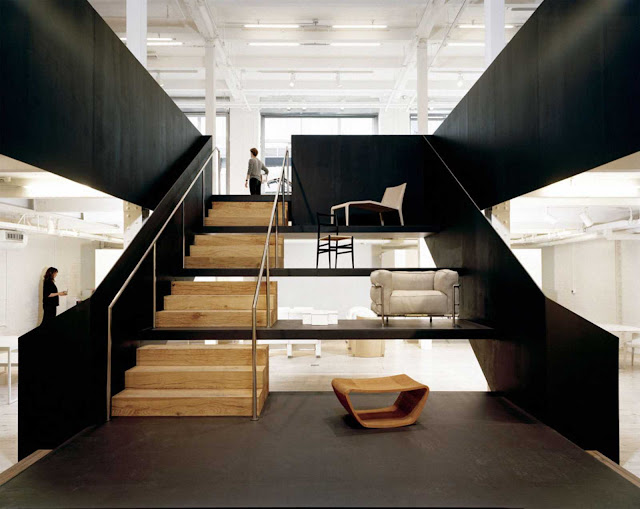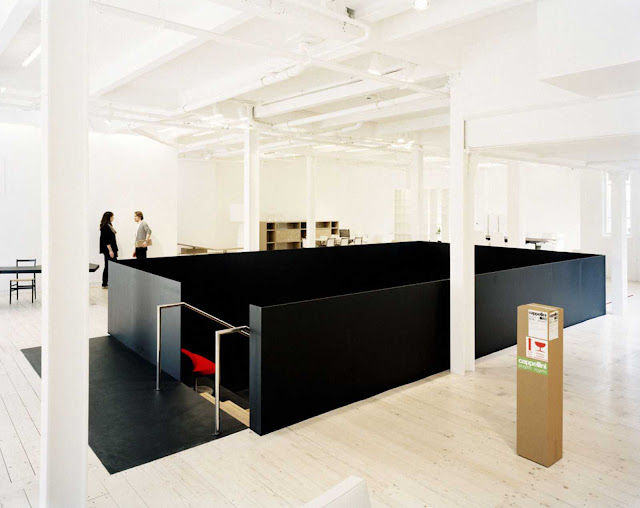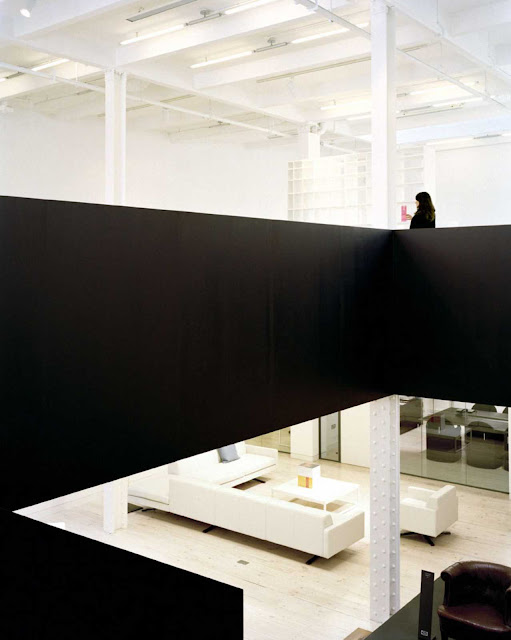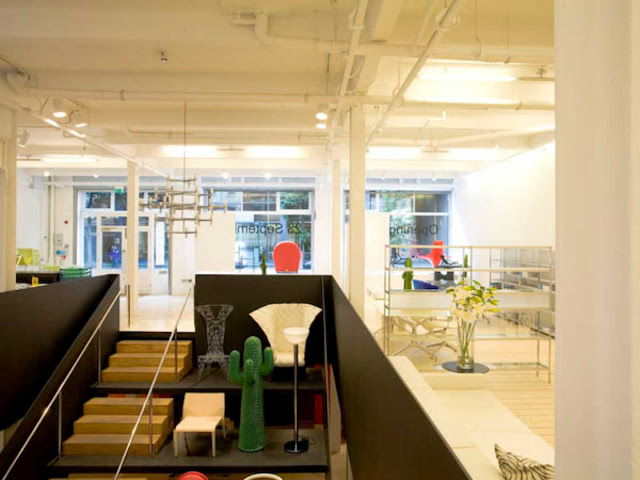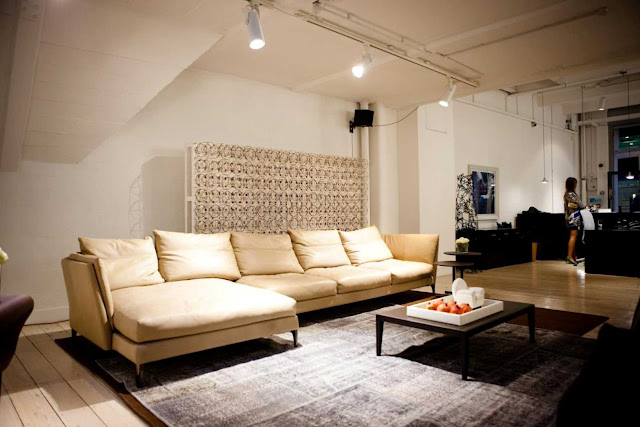The Poltrona Frau Group’s first London showroom provides an architectural backdrop on which to display furniture and lighting from the 7 companies who make up the Poltrona Frau Group; Poltrona Frau, Cappellini, Cassina, Thonet, Gufram, Alias and Nemo Lighting.
The work on display ranges from production furniture and lighting to bespoke projects such as airplane and yacht interiors. The existing space, within a Grade 2 listed, ex-industrial building, comprised of a spacious ground floor and a rather separate, dark basement space.
Universal Design Studio’s main objective was to create a pure and calming environment in which the furniture could be viewed, while retaining the fabric of the original, industrial shell. Opening up the two floors to create a flow of light to the basement has transformed it into a bright, open and unified space.
From behind the existing brick façade, the new look showroom materialises into an unexpectedly light and airy space achieved by clean, white walls and the exposed original timber flooring, which has been bleached to further brighten the space. The building still retains an industrial feel but this has been refined by the renovation project.
Cutting through the simple gallery space, a wide and imposing staircase acts as the centerpiece and main display platform of the showroom. The staircase rests upon four oversized steel steps or plinths (1200mm x 3800mm), which form a series of display surfaces visible from above or below. The structure of the staircase and plinths are constructed from 12mm thick, steel plates and occupies a large void where a substantial proportion of the ground floor was removed.
This large, central cavity creates a smooth integration between the ground floor and basement generating a feeling of one space rather then two separate entities. The staircase has been treated more as a sculptural object rather than an architectural feature. The matt, anthracite paint finish de-materializes the heavy steel structure contrasting with the solid oak steps, which have been left raw and exposed. The natural wood finish ties the sculptural staircase feature in with the existing textures of the building.
Location: London, United Kingdom
Architect: UniversalDesign Studio
Area: 7,000 sf
Year: 2009
Client: Poltrona Frau

