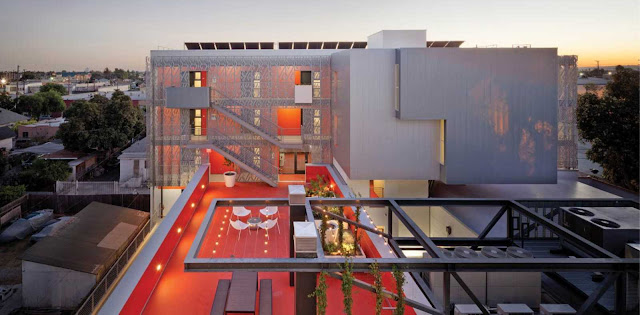The original 1926 YMCA building was designed by celebrated African American architect, Paul Williams, in the Spanish Colonial Revival style and the restoration and addition re-establishes the building’s role as an important community resource.
This four-story concrete building became a city, state, and national landmark, but by 2009, when the nonprofit developer Clifford Beers Housing (CBH) acquired the property, it was in serious disrepair, the residential quarters shuttered.
CBH engaged Santa Monica–based Koning Eizenberg Architecture (KEA) to revive the structure and create quality permanent housing, with supportive services, for low-income tenants, including a mentally ill and chronically homeless population. Monthly rent is one-third of each tenant’s income.
Drawing on archival photos and documents with the help of the preservation consultant Historic Resources Group, the firm restored original architectural features and replicated lost elements, such as the facade’s balcony and some of its cast-concrete medallions. The inventive approach to the integration of new building systems generated a strong social space – the anchoring roof garden.
The subtly detailed screen that wraps the new addition backdrops the garden and provides a lightweight counterpoint to the solid Spanish Colonial Revival architecture. The architects cleverly inserted a 14-inch-deep level between the first and second floors to integrate new building systems.
Upgrading to ADA standards, they reconfigured the 52 existing single-room-occupancy units into 24 studio apartments, each with its own kitchen and bathroom, and created ground-floor community spaces, as well as a slim new steel-and-wood-framed wing with 25 additional studios, for a total of 38,300 square feet.
KEA deftly played modern against vintage. The roof deck, a lounge that connects the new and old buildings, has a vermilion elastomeric surface—a riff on Williams’s terra-cotta roof tiles.
And the aluminum sunscreen that shades and visually dematerializes the new wing has a perforated pattern abstracted from the main entrance’s 1920s bas-reliefs.
The gymnasium has been refurbished, but to accommodate a residents’ lounge the architects filled in the pool, leaving its outline and mosaic surrounds visible. Encapsulated in geo-textile and foam board beneath fill with a concrete cap, the pool could someday regain its original use.
With such sustainable features as a solar hot-water system and an electricity-generating 38.7-kilowatt photovoltaic array, the project is on track for LEED Gold certification.
Location:Los Angeles, USA
Architect:Koning Eizenberg
Area(new costrution): 38,000 sf
Cost:$11,928,761
Year:2012
Client:Clifford Beers Housing
