The Bristol Arena is a £90 million 12,000 capacity, indoor entertainment venue due to open in 2017 close to Temple Meads Station in the heart of the Bristol Temple Quarter Enterprise Zone. The project, funded by Bristol City Council and the West of England Local Enterprise Partnership will bring the biggest acts and millions of pounds of economic growth to the region.
 Five experienced international design teams have been shortlisted:
Five experienced international design teams have been shortlisted:
-Grimshaw Architects of the Eden project (with MANICA Architecture, Thornton Tomasetti, M-E Engineers and Neil Woodger Acoustics)
-IDOM – Designers of the Bilbao Arena (in collaboration with Foreman Roberts and Nagata Acoustics)
-Populous – Architects for the London Olympic Stadium (with Feilden Clegg Bradley, Buro Happold and Vanguardia)
-White Arkitekter – Architects for Kiruna City Plan (with Arup and Sandy Brown Acoustic Consultant)
-Wilkinson Eyre – Architects for Liverpool Arena (with Arup)
TEAM A

Our philosophy is to create a cutting edge, international, multi-event location, a ‘Colosseum’ for Bristol, with innovative sustainability credentials, a robust and economic envelope reflecting Bristol’s artistic flair and a fully flexible and functional performance space surrounded by generous circulation and supporting accommodation.

Broad steps link the western side of the plaza up to the arena terrace-offering the chance to rise above and observe the plaza entertainments and city views. A place of anticipation and excitement, the terrace can hold outdoor dining and seating, an interval bar and open air foyer for arena guests.
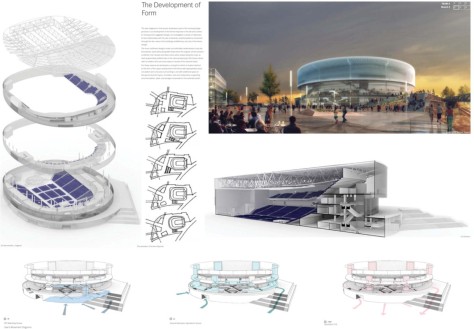
During daylight the curving form and reflective translucent glass cladding catch the light, changing with the weather and season, whilst at night the façade illuminated, the striking form and most evident, becoming a new landmark in Bristol to rival temple meads, Cabot Tower, the Wills Tower and Clifton Suspension Bridge.
TEAM B

The Bristol Arena will create a unique innovative performance venue and a dynamic new meeting place in Bristol, worthy of City that is fast becoming one of the greenest in Europe. The heart of our scheme is an elegant, environmentally sustainable and democratic “palace for people”, housing the new 12,000-seat arena.
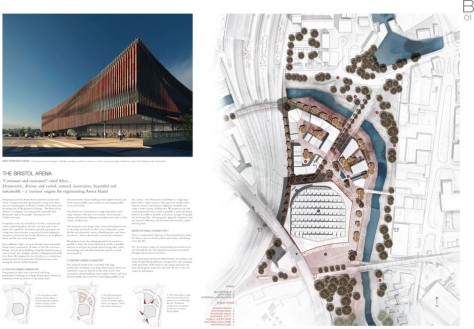
Our ambition is high – to create Europe’s most sustainable Arena venue compared to all others in the UK and across Europe. A truly green building, using the natural resources close to hand: sun, daylight, and the cooling potential of the river Avon. We propose the use of timber as a construction material as part of an innovative hybrid structure, minimising the Arena’s carbon footprint.

The arena is an asymmetric, faceted object with sides of differing characters, in a unified and dramatic form, helping to create and strengthen the spaces they address and accommodating within it an engaging series of circulation spaces and uses. Enclosed within is a symmetrical horse-shoe-shaped flexible 21st-century performance space. The people of Bristol are encouraged to engage with the building through a sequence of internal and external ramps both functional and playful.
TEAM C
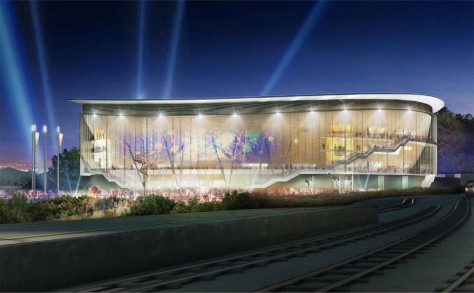
Keeping the vibrant nature of Bristol at the heart of our scheme, the glazed façade opens the arena out into the city, and invites the city in with spectacular views across the skyline. Visual and physical connections break down the scale of the arena and allow it to engage with the emerging masterplan. The acoustic casing which encloses the seating bowl is clad in timber.

The transparent skin and understated low-profile roof minimises the impact of the arena, and creates a feeling of lightness. The piazza will foster a sense of community in the regenerated area, creating outdoor spaces to linger and enjoy the waterfront, view art and cultural displays on the LED screen, or enjoy local produce markets or pop-up events.

The approach we have taken is inherently sustainable, utilising passive measures and renewable energy sources as well as focusing on the use of sustainably sourced materials to achieve the highest possible environmental standards – in design, in construction, and throughout the arena’s lifespan.
TEAM D

Bristol Arena is conceived as an internationally recognised cultural landmark; a new symbol of the city, accessible to all. We have sought to capture and celebrate the intangible and inspirational quality of people gathering; the “buzz”, that intense collective experience achieved through the sharing of magical moments that music, sport and culture affords. It will create a ‘return-again’ experience; a must stop destination on the world touring circuit.
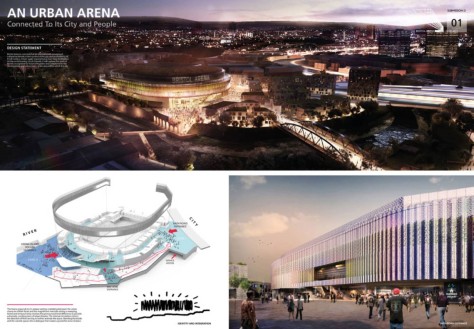
Equally, the Arena will capture the spirit of Bristol, recognised for how it integrates and complements the development and urban realm of the area within which it is set. We have taken into consideration improvements on Bath road, embraced the unique topography of the site and its prominent elevated position on this very distinctive curve of the river Avon to achieve a dynamic, attractive and compact neighbourhood where the Arena and the urban fabric function together.

It will capture the ‘Bristol Experience’ and speak back to the city with a strong voice that represents and echoes its own. It will foster the spirit of ‘creative collisions’ bringing together people, businesses and creative enterprise at the heart of the Temple quarter Enterprise Zone with a focus on the creative, green and accessible. It will seek to engage with Bristol’s status as a world leader in the ‘Playable City’ initiative; providing opportunities for local residents and visitors to play, interact and activate public space.
TEAM E

The arena will be the materialisation of a dream, the one of Bristol and its people. It will fuse art, architecture, and entertainment to create a unique performance venue both inside and outside of the building where your experience starts at home and culminates in your visit.
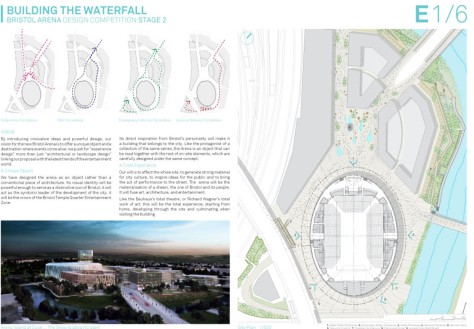
A design that combines two references: water as a metaphor of Bristol’s relationship with nature and its role as European Green Capital 2015; and the theatre curtain as a result of envisioning the building as a stage itself. Our proposal puts together Nature and Performance, Water and Curtain to create a new striking image, the building as a Waterfall.

Utilising a double façade the waterfall effect (movement, reflection and sound) is created with vertical profiled aluminium columns that surround the building, creating a covered perimeter walkway around the main building. A second layer of reflective panels creates the façade of the Arena bowl.
Source by Riba competitions.

