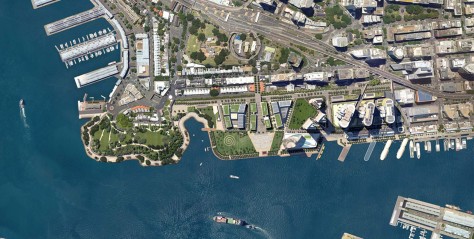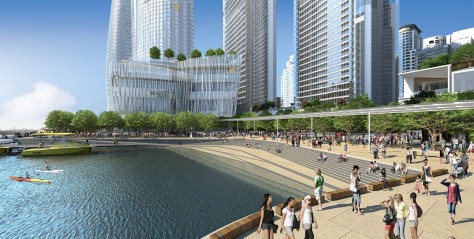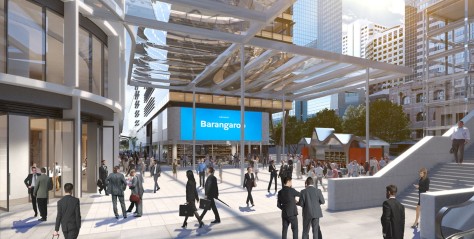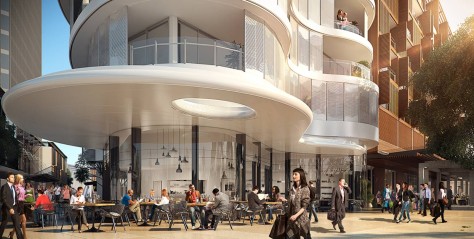Located on the western edge of Sydney’s central business district, Barangaroo spans 22 hectares along Sydney’s remarkable harbour. It is split into three development areas.

Renzo Piano, has been chosen to design the highly-anticipated residential towers at Barangaroo South, One Sydney Harbour. “The brightness of the sky will be captured, refracting the glittering Sydney light, right to the top where the penthouse apartments and gardens merge into the sky.

The result is a graceful functional building that captures and plays with light, like harbour waters in the morning sun: a place that Sydneysiders will be very pleased to embrace.” Renzo Piano, 2015.

The unique Barangaroo precinct, which dates back to the 1850s, links Sydney’s central business district with the natural foreshore of the harbour, offering expansive water views from the west to the north-east, including the Sydney Opera House and Harbour Bridge.

Mr Piano said: “A city development of three luxury residential high-rise towers in such a location is, in this climate, a rare opportunity. Our vision is to design three buildings with a gentle presence in the cityscape and in dialogue with the harbour waters and Barangaroo waterfront.”

Lend Lease’s Barangaroo South Managing Director Andrew Wilson said: “With exceptional craftsmanship, first- class interiors and panoramic views, this is a once in a lifetime opportunity to create the most desirable high rise apartments ever built in Australia. One Sydney Harbour will be an iconic Australian address and we are delighted to work with Renzo Piano to build architecture that will complement Sydney’s skyline and stand the test of time.”

The apartments will be the second residential release at Barangaroo South, as detailed in Modification 8, which is subject to a number of approvals including planning. The first 159 apartments in the two waterfront buildings Anadara and Alexander sold out within 3.5 hours of launch in August 2013. Source by Barangaroo South.

Location: Sydney; Australia
Architect: Renzo Piano Building Workshop
Images: Barangaroo South

