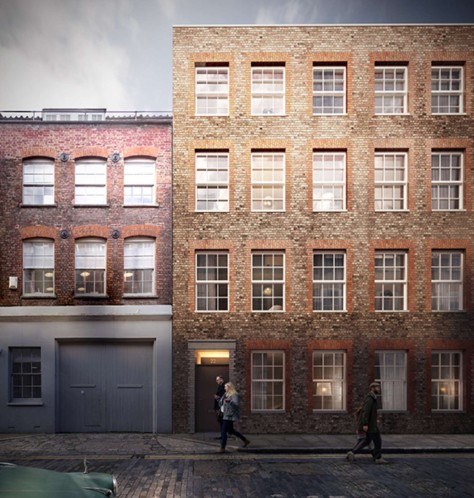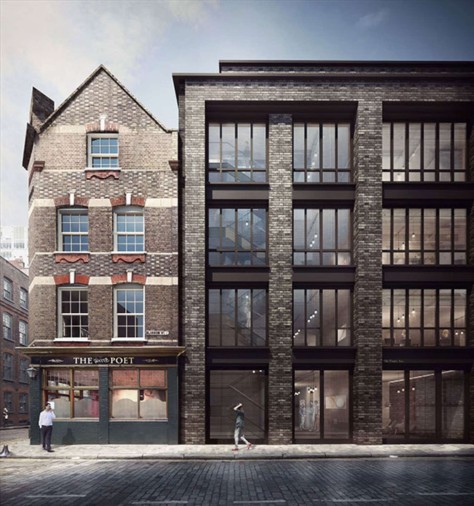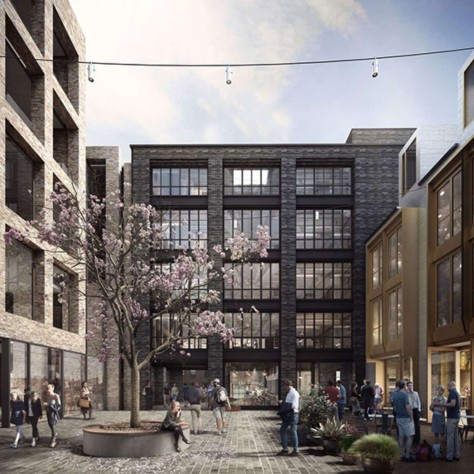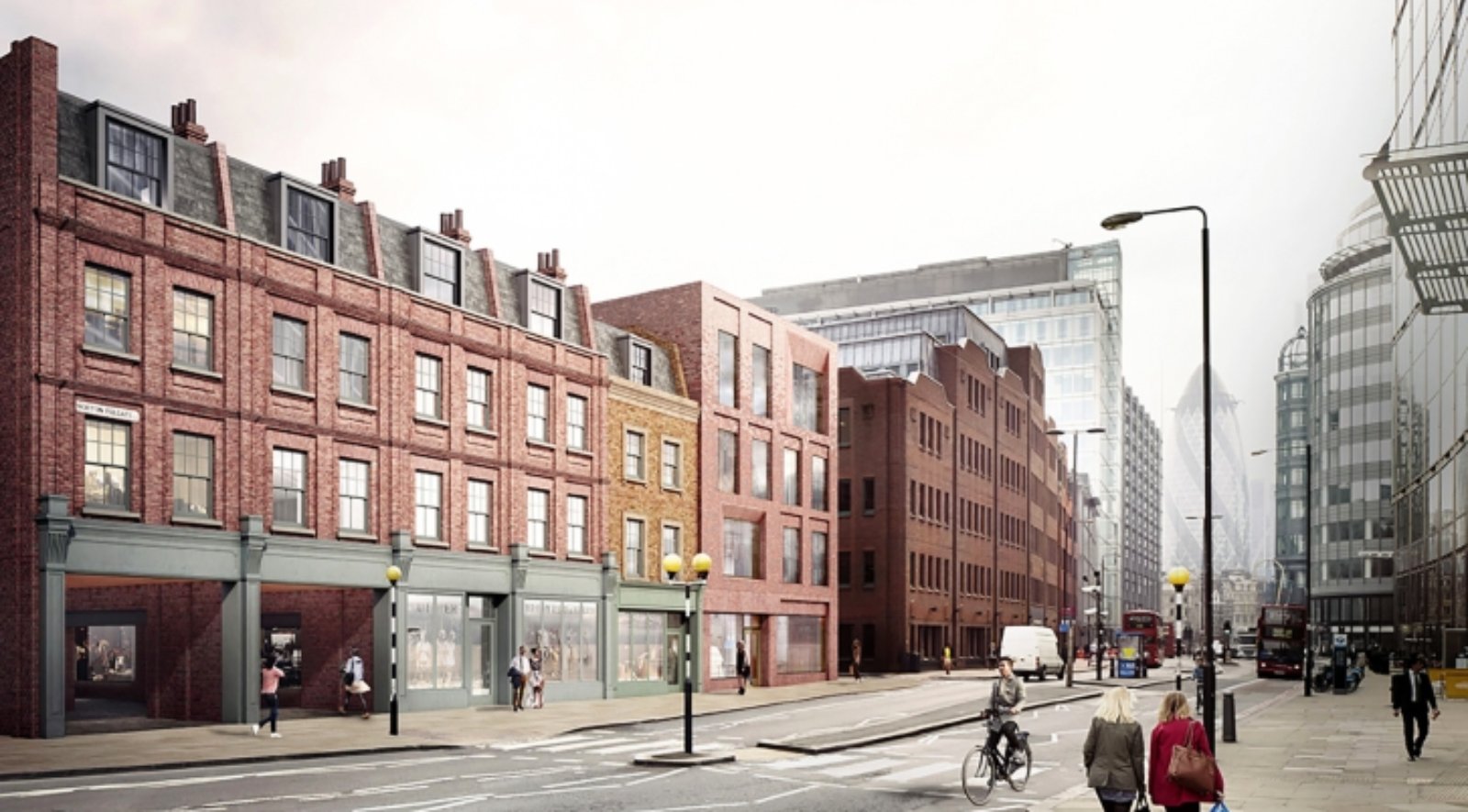
Duggan Morris Architects are working as part of a collaborative team of award winning architects and landscape designers for an important site in the heart of Norton Folgate, the former liberty joining the city with Shoreditch along the Bishopsgate Road.

British Land’s Blossom Street site, comprised of three urban blocks, occupies a prominent position on the city fringe.

The masterplan takes a building-by-building approach to the retained existing buildings, including restoration, refurbishment, extension, remodelling and some facade retention, as well as introducing sensitively designed new buildings in a palette of materials including brick; selected for its robustness, quality and appropriateness to the Conservation Area’s character.

The masterplan responds to the opportunity to increase employment, improve the environment and reconnect the site with the surrounding area.

The office component will provide a range of different office types and floor plate sizes to attract a range of tenants from more mature firms to startups and local small and medium sized businesses, and will appeal to the burgeoning tech and creative industries in the Spitalfields and Shoreditch area.

Residential units including affordable housing will also be provided. The new public realm will enhance the tight network of existing streets and the busy roads of Shoreditch High Street and Commercial Street; three new yard spaces will draw on the character of the surrounding historic blocks, while active frontages at ground will animate the new yards and open space.

AHMM is masterplanner and lead architect, designing three buildings within the masterplan, with Stanton Williams, Duggan Morris Architects and DSDHA designing the other three buildings. Source by Duggan Morris Architects and AHMM.

Location: Norton Folgate, London, UK
Architect: Duggan Morris Architects
Partner: AHMM, Stanton Williams, DSDHA
Year: 2018
Clients: British Land
Images: Duggan Morris Architects, AHMM










