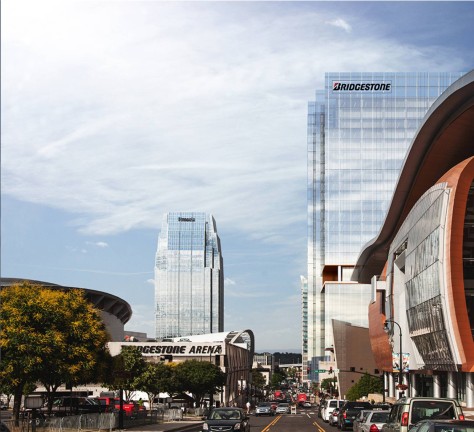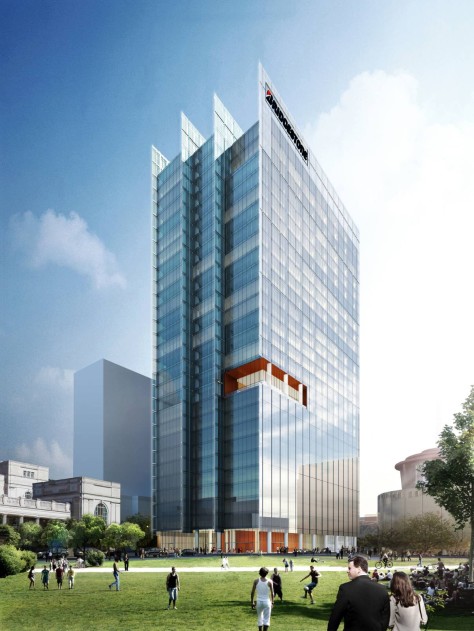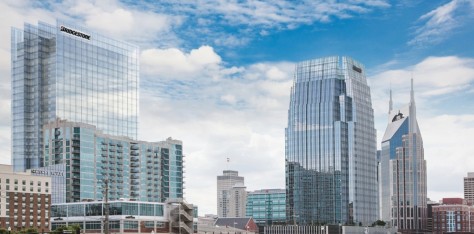
Seeking more space and room for future growth, Bridgestone Americas, working with Highwoods Properties, enlisted the Perkins + Will Corporate interiors and Architecture teams respectively to articulate its vision for a new company home.

The new facility will co-locate 1,700 employees from three separate business units in a vibrant, active space designed to connect staff, create a memorable experience for guests, and tell the Bridgestone story. To house this space, Bridgestone selected 200 4th Avenue South, a Perkins+Will-designed building located in Nashville’s SoBro district, the heart of the city’s thriving office, entertainment, and arts district.

Located near the existing Bridgestone Arena, the new tower will strengthen the company’s already powerful connection to the community. The 30-story, 523,000-square-foot tower includes a parking garage, retail space and a glass ground-floor lobby that opens to the street, welcoming guests.

The all-glass façade is organized in a series of four dynamic planar elements that give the building its unique signature on the skyline and create unique floor plate opportunities supportive of a flexible and collaborative workplace. The headquarters is targeting LEED Gold and will be complete in 2017. Source by Perkins + Will.

Location: Nashville, Tennessee USA
Architect: Perkins + Will
Square Footage: 523,000 SF
Sustainability Certifications: Tracking LEED Gold
Completion Date: 2017
Images: Perkins + Will

