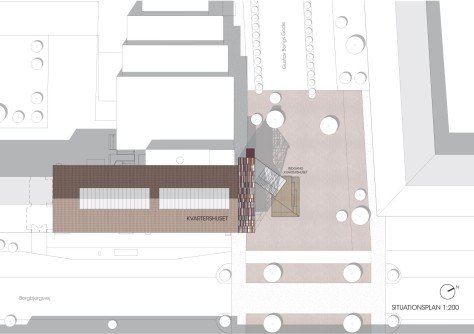
Dorte Mandrup Arkitekter wins the competition to renew the aged ‘Kvarterhus’ in Kgs. Enghave, and will create a new community center in Sydhavnen, Copenhagen. The renovation of ‘Kvarterhuset’ will involve a new entrance consisting of a striking facade with a courtyard podium leading to a broad staircase inviting passersby to stop and rest. A system of balconies coated in ceramic rods in a red brick color constructs the facade.

By giving access to each level of ‘Kvarterhuset’ and with the feature of a space for pauses, the facade makes the house become more alive. The existing zones for fitness and body care will be opened up with a new wall-to-wall window that will give access to daylight and views to the adjoining ballroom. On the top floor, the multi hall will be separated in two sections. A larger zone with space for sports and other activities and a smaller zone where play and movement is in focus. ‘Kvarterhuset’s locker rooms and baths will also be reconditioned.

Not only does Dorte Mandrup Arkitekter win the competition, you can also say, that “it stays in the family”. Dorte’s great-grandfather designed the master plan for the district, including the community house that will be renewed. The new design will create more opportunities for engagement with the building through a revitalized and active expression. “The winning proposal provides a good solution to a very dif ficult task. It creates a more accessible and logical layout of the building, while respecting the many conservation qualities that challenge the design process.” Says Lars Autrup, who represents the comitee from Realdania.

The new architectural solution expresses the numerous amenities of the communal house and encourages community revitalization within a diverse neighborhood. The renovation of ‘Kvarterhuset’ will involve a new entrance consisting of a striking facade with a courtyard podium leading to a broad staircase inviting passersby to stop and rest. A system of balconies coated in ceramic rods in a red brick color constructs the facade. By giving access to each level of ‘Kvarterhuset’ and with the feature of a space for pauses, the facade makes the house become more alive.

The existing zones for fitness and body care will be opened up with a new wall-to-wall window that will give access to daylight and views to the adjoining ballroom. On the top floor, the multi hall will be separated in two sections. A larger zone with space for sports and other activities and a smaller zone where play and movement is in focus. ‘Kvarterhuset’s locker rooms and baths will also be reconditioned. Source by Dorte Mandrup Arkitekter.

