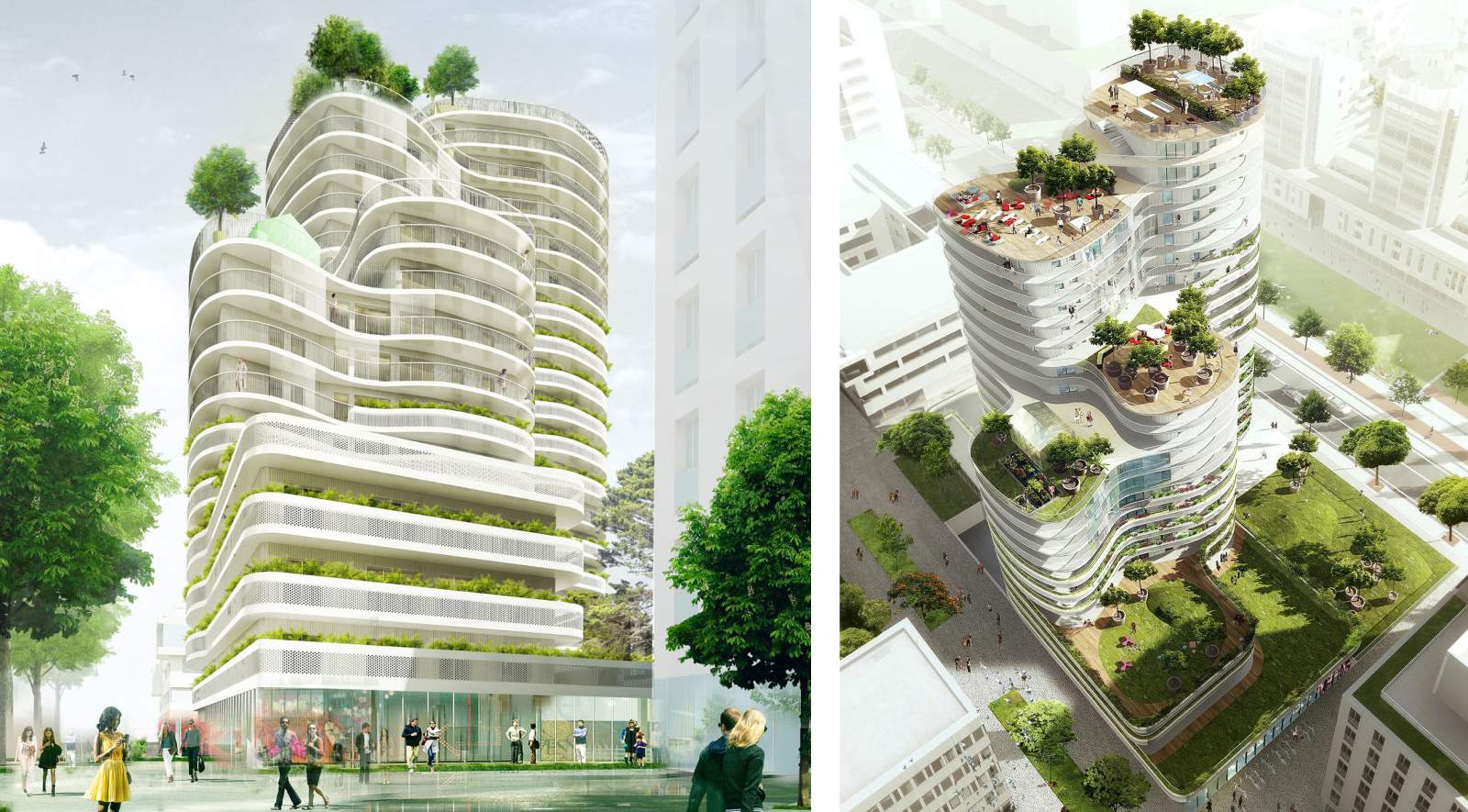This emblematic project in the EuroNantes quarter introduces a gradation in the way people live in the air.
The lower floors come in varying kinds of outside spaces with plant bins built into the railings.
The higher floors, above any obstructed views, have terraces that become big panoramic screens with winter gardens protected from winds and bad weather.
The script is honed and simple. The building reflects an image of great sobriety.
Encased in light-coloured metal sidings, the façades catch the light in a constantly changing play of reflected light. Work on the skyline introduces variations in forms and varying ownership of the roofs.
This enables different scales of views to people looking at the building from a distance and a diversity of places for the building’s users.
The design plays on the idea of movement, backgrounds and multiplicity. Architecture in cinemascope. Source by Hamonic+Masson & Associés Architects.
Location: Nantes, ZAC Euronantes, France
Architect: Hamonic+Masson & Associés Architects
Project Team: Gaëlle Hamonic, Jean-Christophe Masson, Marie-Agnès de Bailliencourt, Julie Bourgeois, Arnaud Grenié
Inspection office: SOCOTEC
Urban Planner: Atelier Ruelle
Developer: Nantes Métropole Development
Environmental commitment: RT 2012
Graphic: Luxigon
Client: Kaufman & Broad
Surface: 10,352 m² SDP
Year: completion in 2017
Images: Luxigon, Hamonic+Masson & Associés Architects
