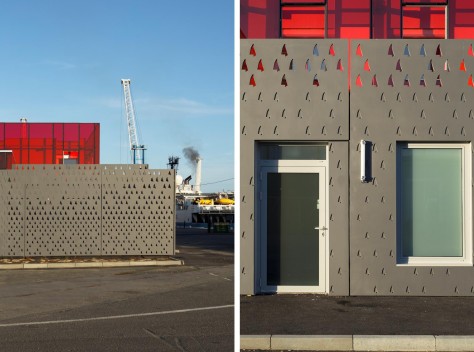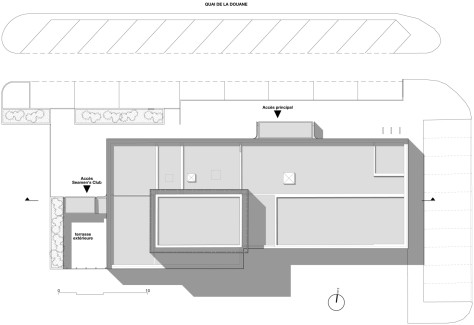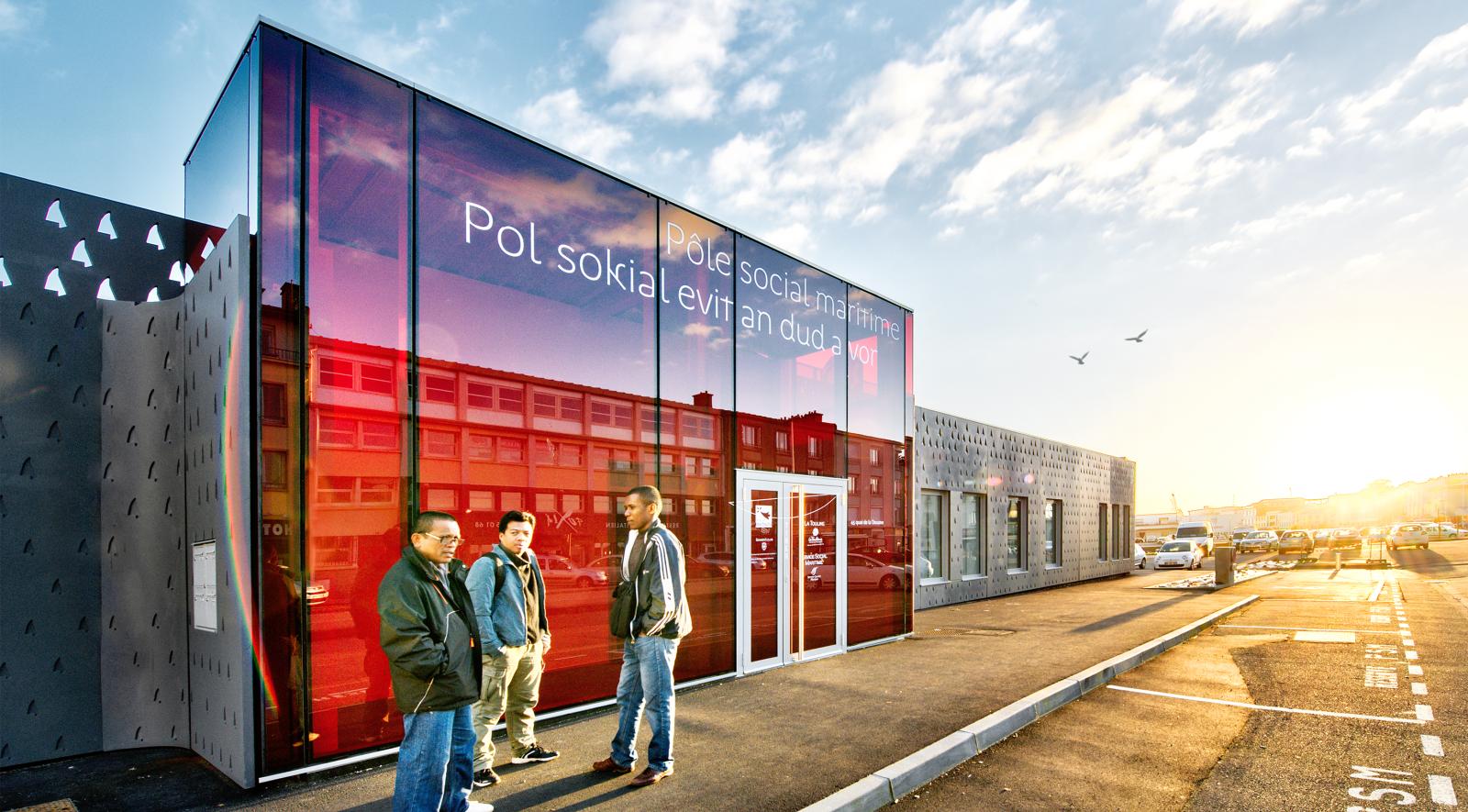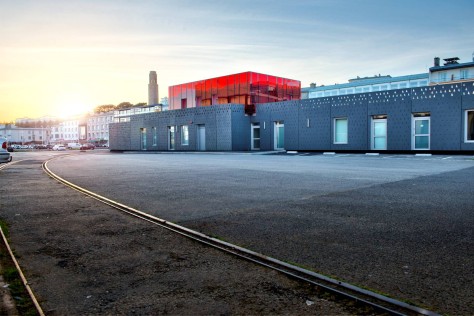
A unique place for sailors, icon building covered of architectural concrete skin from which arises precious red glass cubes. The existing building before work was abandoned for many years.

At the heart of the port of Brest, it was opaque, thickset and tagged, shelter the homeless. Dockers former office, he was nevertheless a landmark building known to all Brestois.

His new function: host associations dedicated to sailors. Reflection of what he receives, the project now has a strong identity linked to the world of the sea, with two main inputs (one for the day for associations and one for the night for the Seamen’s Club) and a discreet rear access for the region.

The redevelopment of the immediate surroundings, originally a wild parking, also part of the project. The building before work was simply invisible. Few windows, dirty facades, negative image of a bygone era.
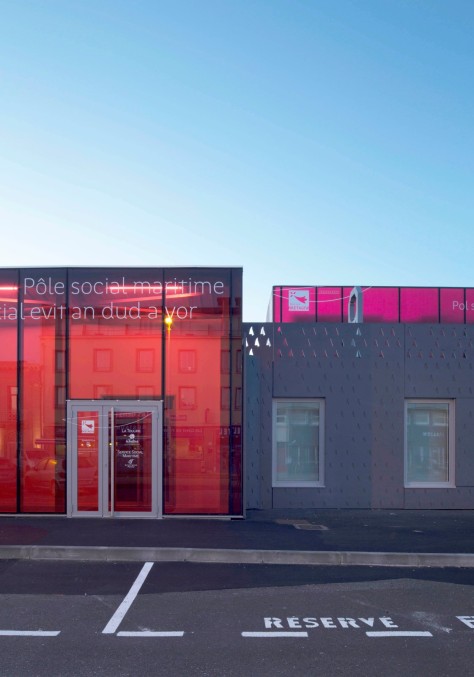
The windows get larger, the facade protects itself with an insulation and exterior is adorned with a thin (5 cm) perforated concrete skin from which arise the inputs, real blocks of deep red glass, the floor soars skyward and attracts attention.

The neutral building now gives way to a “significant” building which shows its identity with the world of the sea with a semi-figurative motif sail-shaped concrete cladding that makes a meaningful precious object.

We made defects of the qualities. A new lighthouse for sailors on the port. The project is innovative, radical, with the use of two materials with opposite properties but highlighting with respect to each other.
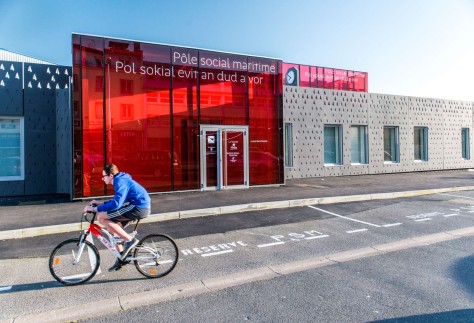
The fine facing opaque, dark, ultra-resistant and perforated highlights the airlock and the floor dressed in glass (VEC) colored red, shiny and transparent. Source by ENO ARCHITECTES.
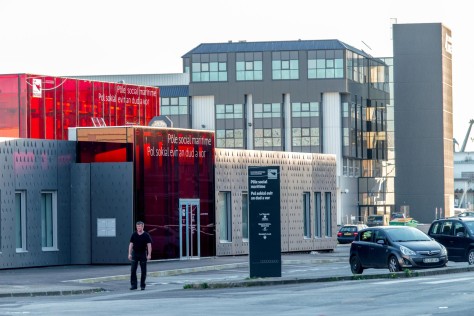
Location: Brest, Région Bretagne, France
Architect: ENO ARCHITECTES
Partners Master of Work: ARMOR INGENIERIE
GO: Marc SA
Carpentry / Interior woodwork: Batiroise
Sealing: SMAC
Windows and locksmith: RAUB SA
Joinery Partitions / dubbing: Le Granit Breton
Floors: Kerdreux et Garlatti
Painting: Décors et Techniques
Plumbing / heating / assisted natural ventilation: SAS LE BOHEC
Electricity: CEGELEC
Products / main manufacturers used: Precast concrete high performance Glazzing VEC
Client: Région Bretagne
Surface: 550 m2
Cost: € 1050 000 / HT
Year: 2014
Photographs: Mathieu Le Gall, Manuel Henry, Courtesy of ENO ARCHITECTES

