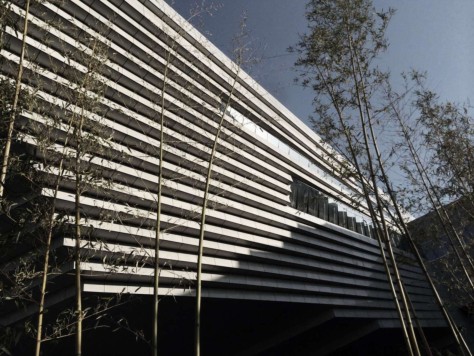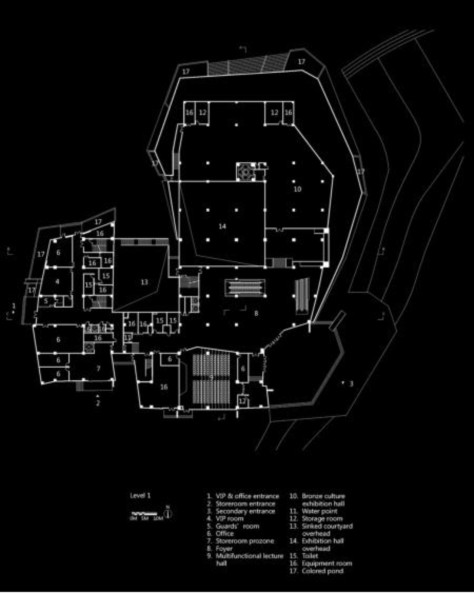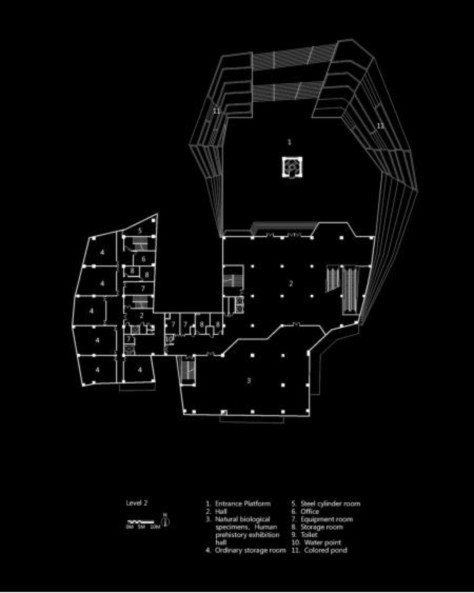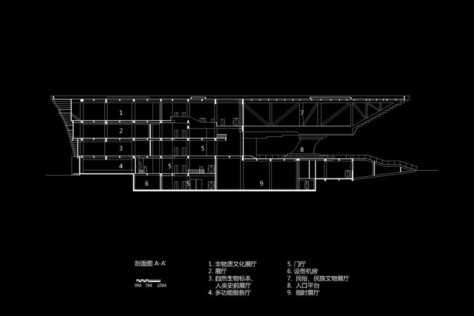
Qujing is one of a kind. Two impossible miracles co-exist in city of Qujing: the Longyan Tablet and a fish fossil of 40,000-billion-year-old.

While Longyan Tablet marks the invention of a prominent calligraphic style, the fish fossil rewrites geology in human history. The archaeological relics are both metaphor and subject matter of the project.

According to Plato, “whatever once exists can never cease to exist,” the collective consciousness of the city and her citizens awaits a resurrection, in a contemporary setting, through the materialization of a series of significant projects.
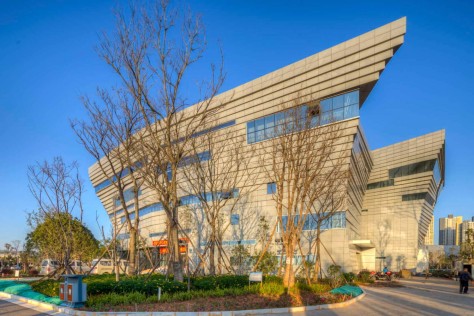
The museum is entered through center of building mass. Audiences are elevated to a concrete plateau, as they begin their exhibition routes at a strategic point in space.

A vertical plaza is defined by processional steps and its echoing suspended roof. The graduate suspension of the enormous roof presents an “anti-gravity” architecture statement that puts the audiences in awe.

One could experience the immensity of space and time the city occupies. The strong presence of the void reinstates the gravitas of the museum’s subject matter: a profound history dates back over 40,000 billion years.
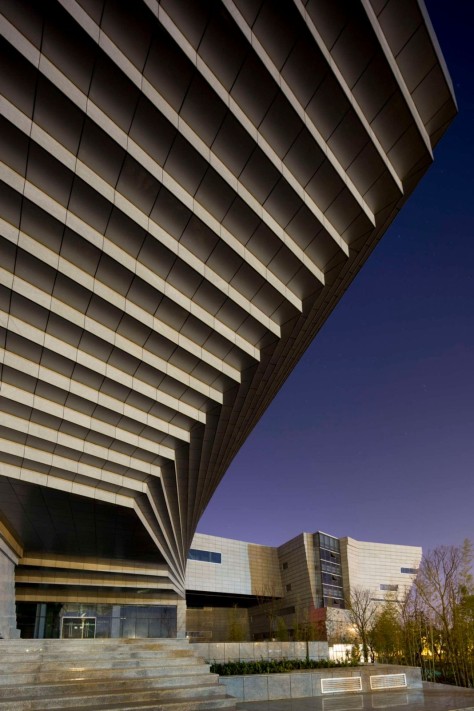
A vertical landscape made of concrete drapes down from roof to the ground. As audiences penetrate the landscape and reach to the exhibition zone, geography and humanity converge at that every moment.

Instead of assimilating into analogies of the site—terrace field, fossil grain, or calligraphic strokes—the formal expression of the architecture is in dialogue between the concrete and the abstract, the familiar and the unfamiliar. Source by Atelier Alter.

Client: Qujing Culture and Sport Center Building Commission
Location: Qujing, Yunnan, China
Architect: Hordor Design Group (Hordor Architecture & Engineering Design Group) + Atelier Alter
Principals in Charge:Yan Huang
Design Architect: Yingfan Zhang, Xiaojun Bu
Project Architect: Qiuda Lin,Weining Lin
Architecture Design Team: Zhanghan Zheng,Zhenqing Que, Ling Zeng, Jeff Ding
Structure:Masha Yang, Yingying Lin
MEP Engineer: Guangyu Zhang, Xiaonan Zhu, Xiaoan Han
General Contractor: Fourth Construction Co.,LTD of Yunnan Architectural Engineering Group
Cost: $17,744,615
Area: 202,361.5 SF
Project Year: 2009
Project Completion: 2015
Photographs: Courtesy of Atelier Alter
