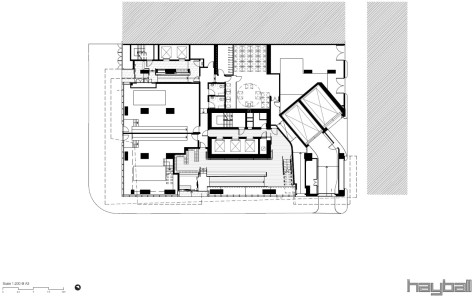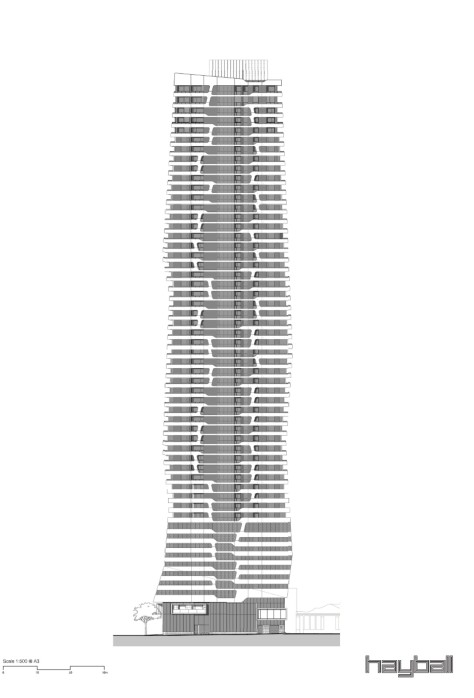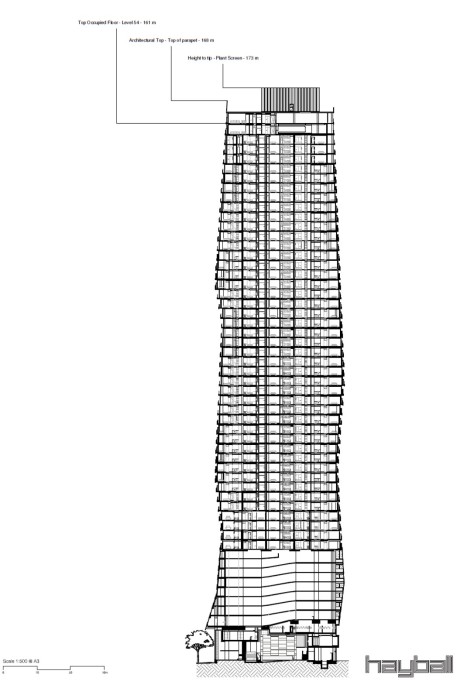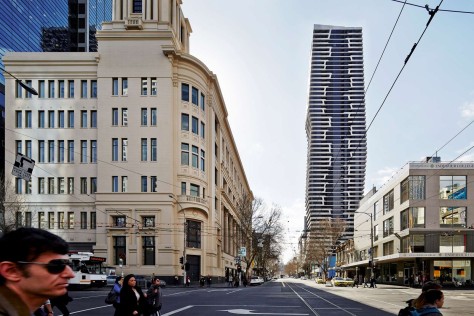
MY80 is an apartment tower with a confident presence in the central business district of Melbourne, Australia. Designed as a vertical neighbourhood it features retail spaces at ground level, commercial premises and apartments. Through its distinctive form, materiality and articulation, MY80 is stitched neatly into a tight urban site.

By activating the ground plane and establishing genuine connections to the public realm, the tower contributes to the city’s vitality. With 487 apartments it adds a significant residential population to the city’s centre. Public and communal spaces enrich the activity of the tower, which offers residents a range of lifestyle services catering to a sophisticated set of high-rise dwellers.
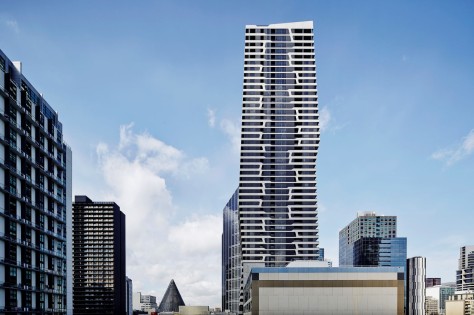
These include a lounge and external terrace, residents dining area, swimming pool and sauna, cinema and business centre on level 1, and a rooftop bar and external terrace with impressive views on level 53. The apartments are structured to be affordable, with the communal areas providing generous specialised spaces – such as the dining room with designer kitchen for entertaining on a large scale – that complement private apartment living. The drive for more lifestyle facilities in part arises by the pressure on apartment sizes from construction and land costs.
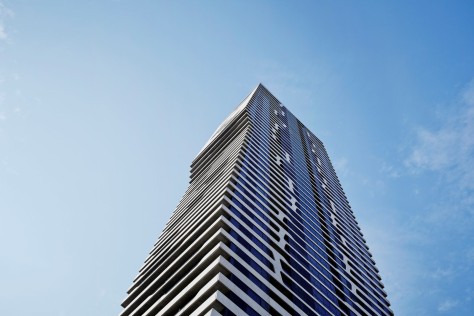
High design quality means that smaller spaces can still excel. At MY80, every last square metre is maximised from a design point of view, and what is on offer within the tower is complementary to what’s available locally. MY80 is located in a vibrant part of the city, in close proximity to key Melbourne institutions including the Queen Victoria Market, the State Library of Victoria, RMIT University,
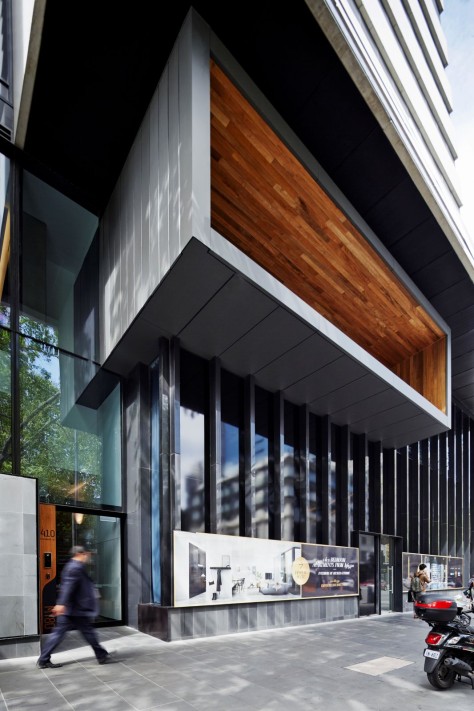
Melbourne Central shopping complex and a number of key public green spaces. The area is rapidly changing. Recent, current and proposed high rise residential developments and increased numbers of residents are creating a high density, walkable neighbourhood unprecedented in Melbourne.
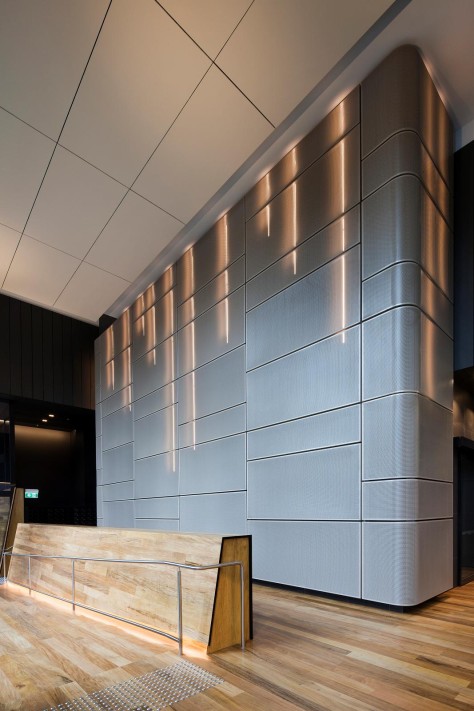
Architecture
The distinctive form of the residential tower creases and folds create a memorable silhouette. The tower is developed as a strident, singular expression, wearing a sinuous and rhythmic skin. The folded geometry is reflected in the predominantly horizontal articulation of the tower, with the use of fluid, vertical elements providing an organic connection between each level of the building.
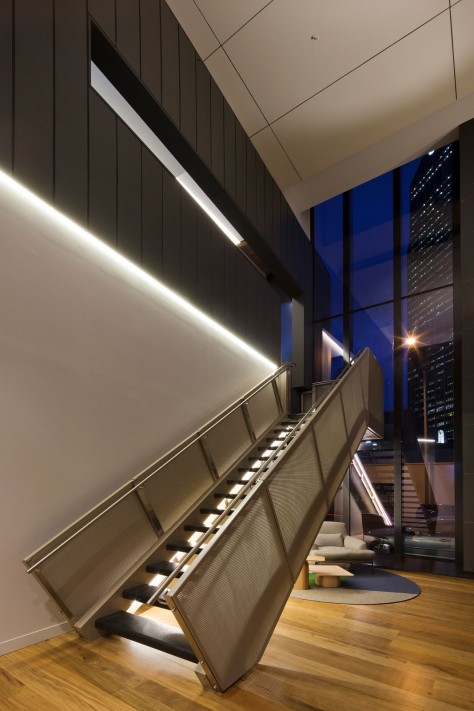
The curved junctions between horizontal and vertical components serve to further animate the façade, framing compelling views of the city and beyond from apartment balconies. Contrasting pale concrete with grey glazing and metal cladding enhance the dynamic façade, making an indelible impression on the city skyline.

At street level a textured skin of glazing with expressed vertical mullions comes alive with horizontally expressed boxes forming balconies and shared spaces inside. Building entries are recessed with a distinct flush glazed treatment. Public and communal spaces enrich the activity of the tower. A communal terrace and sky lounge at the top of the building crown MY80.
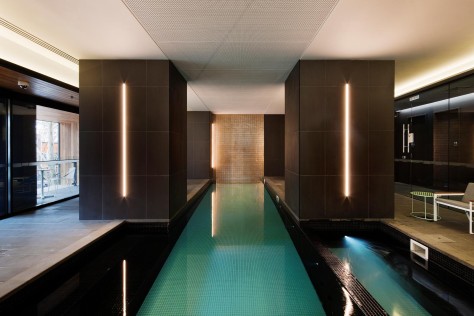
Interior Design
MY80’s interior remains true to the architecture, bringing inside the exterior’s contrasting lines, curves and rhythms. External features are reflected throughout the interior, from the linear lighting to the curves of the occupied walls and bulkheads, as well as the ‘positive-negative’ theme. One of the core ideas of the building is the carving out of an articulated form and the resulting rhythm between the ‘positive’ and ‘negative’. In places, seating appears to be cut out, rather than attached to, the walls, while curved tables are complemented by chairs with strong geometric lines.
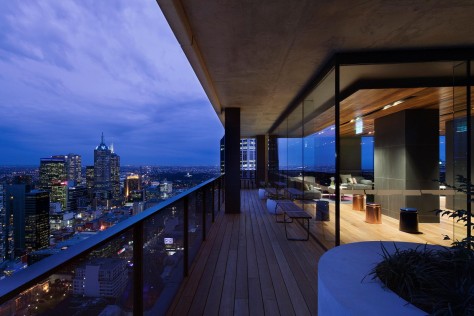
The idea of ‘activity over linked levels’ is key to the design concept – vertical linkages manifest themselves through occupied or activated walls in both the apartments and common areas. Meetings – either by chance or mediated between people – reinforce connections and instil occupants with the sense that they can reach beyond a single level. Source by Hayball.
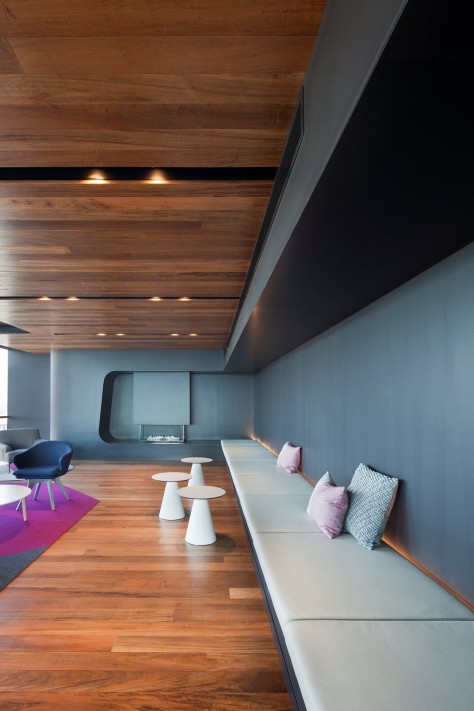
Location: 410 Elizabeth Street, Melbourne VIC 3000, Australia
Architects: Hayball
N° of levels: 55
N° of apartments: 487
Year: 2014
Photographs: Peter Clarke, Shannon McGrath, Courtesy of Hayball

