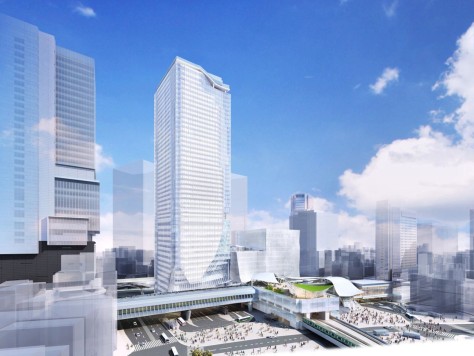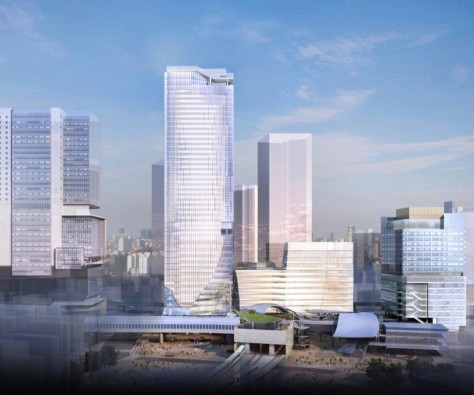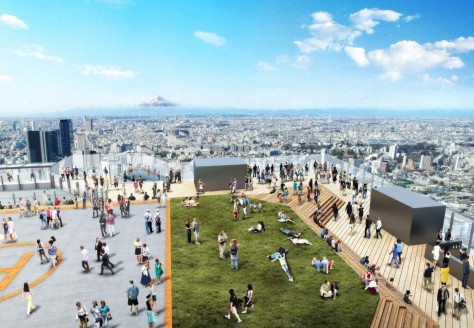
Tokyu Corporation, with East Japan Railway Co. and Tokyo Subway Co., announced that they have revised a part of the Shibuya Station Development Plan to include a 230-meter rooftop observation facility in the East Building of Shibuya station.

The project, designed to Kengo Kuma, SANAA and Nikken Design, is slated to be completed in 2019, in time to welcome tourists for the Tokyo Olympic and Paralympic 2020, and will boast a luxurious public sky deck that offers views of said landmarks, as well as Mt. Fuji.

The 230-meter above-ground observation space promises to offer unobstructed views of the Shinjuku skyscraper district, Roppongi Hills, as well as a birds eye view of Shibuya Crossing below.

The 49-story building will be a mixed-use facility with retail, cultural spaces, offices and, of course, the 3000 square-meter public sky deck.

According to the developers, the inclusion of observation decks in the re-development of Shibuya station is meant to further realize the Tokyo metropolitan government’s city planning vision for Shibuya.

The plan focuses on three concepts: to make Shibuya into 1. a hub for IT companies 2. a center for leading-edge fashion houses and shops and 3. an ex-pat-friendly residential area. Source and image by Tokyu Corporation.

