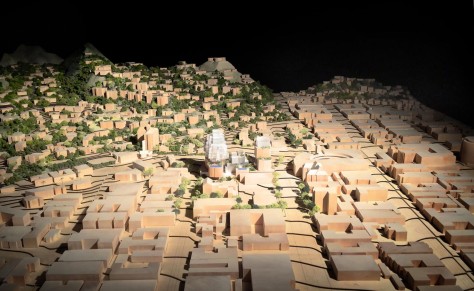
Frank Gehry was commissioned by Townscape Partners to design its new mixed-use development at 8150 Sunset, in Los Angeles. The 8150 Sunset development include approximately 111,339 square feet of commercial retail and restaurant space on three lower levels (one of them underground) and one rooftop level.

In addition, it would include 223,000 square feet of residential space, with 249 market rate apartments and 28 apartments for low-income people. Its 849 parking spaces would be housed in a seven‐level structure, three of whose levels would be almost or completely underground.

To qualify as an ELDP, a project must result in an investment in California of more than $100 million, create high-wage, highly skilled jobs and result in zero net additional emissions of greenhouse gases. The ELDP certification means local agencies cannot consider the project’s aesthetic or parking impact in deciding whether to approve it. Source AASA.

