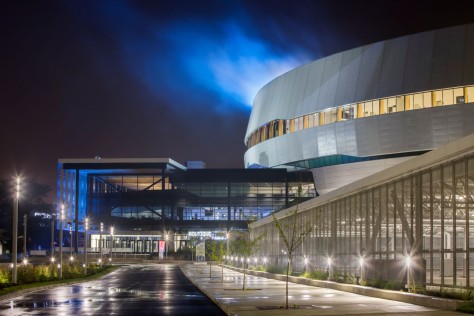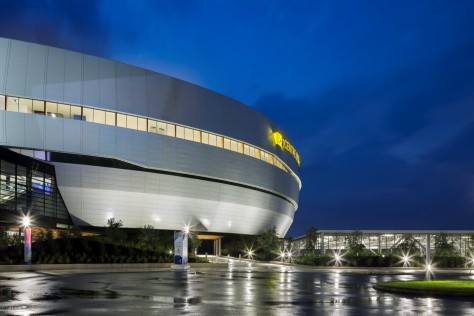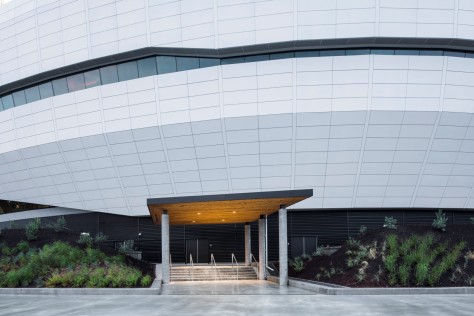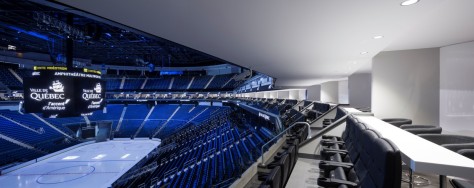
Challenge
The design team of Populous and ABCP Architecture were challenged to capture Quebec City’s culture in the design of Centre Videotron, while addressing the need for a multi-functional venue within the city that could be designed to NHL standards while still effectively accommodating an array of events.

Adjacent to ExpoCite – the city’s 4 million square foot site that hosts trade shows, events and business gatherings – the arena design, amenities and experience needed to attract major concerts, community events and sporting events to the area while taking advantage of the unique opportunity for the city to create an entertainment destination.

Innovation
The arena design makes elegant use of simple geometry to create a form that is intended to evoke notions of winters in Quebec City and drifting snow on the landscape. The rectilinear main entry hall addresses a grand public plaza with a translucent façade, blurring the lines between interior and exterior and providing inviting glimpses inside.

The arena mass becomes a “drift” itself, with multiple ribbons of glazing cascading 360 degrees around the façade, providing crevasses of light and views for patrons as they move throughout the two public and two premium concourses.

Pragmatically, the arena was designed for maximum flexibility, allowing for a multitude of concert and show configurations – ranging from 3,700 for an intimate theater experience to nearly 20,000 for a center stage concert. Two open bar spaces, which are accessible to all spectators, and an array of premium spaces are also incorporated.

Dynamic club seating options, private suites, loge seats and a unique bunker suite offer spectators high-end amenities and seating neighborhoods that speak to a diverse spectator base and maximize revenue generation opportunities.

Impact
Centre Videotron will have an immediate impact on Quebec City’s entertainment landscape when it opens in 2015, as the team has already attracted the Quebec Remparts of the Quebec Major Junior Hockey League, who will be the first tenants of the new venue. The arena’s elegant design and multi-functionality of spaces, configurations and premium seating offerings will ensure the viability of the arena for decades to come. Source by Populous.

Location: Quebec City, Canada
Architects: Populous, ABCP Architecture, & GLCRM Architectes
Contractor: Meza Construction, Sylvain St-Jean, Yves Lacroix et Kevin Cloutier
Distributor: Dispro Quebec: Alain Lévesque
Photographs: Stephane Groleau, Courtesy of Populous

