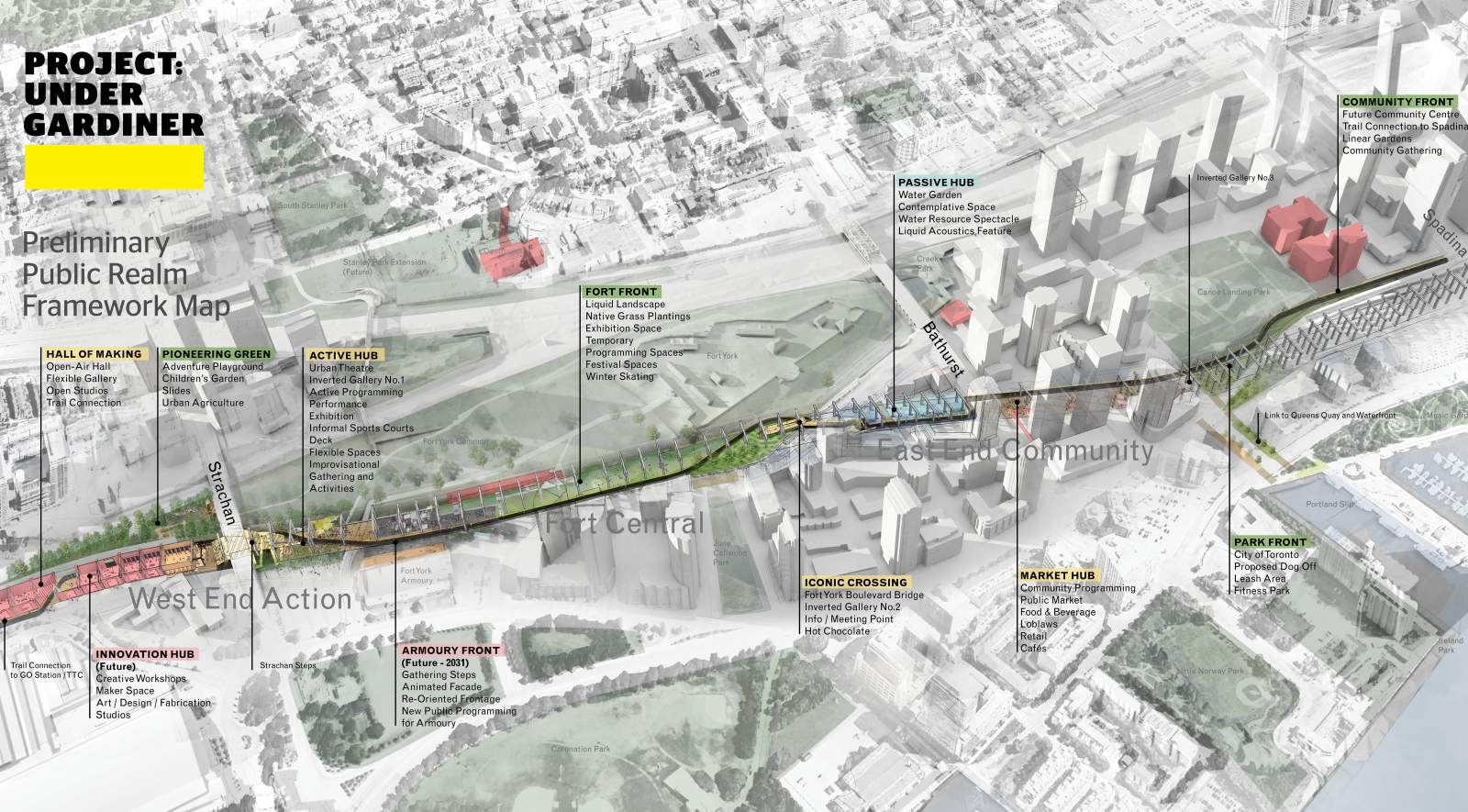The City of Toronto, together with private donors Judy and Wil Matthews and Waterfront Toronto announced a $25-million partnership that will create a new public landscape beneath a large section of the Gardiner Expressway. In making the announcement, Judy Matthews was joined by Mayor John Tory, Waterfront Toronto CEO John Campbell, and other city officials and residents.
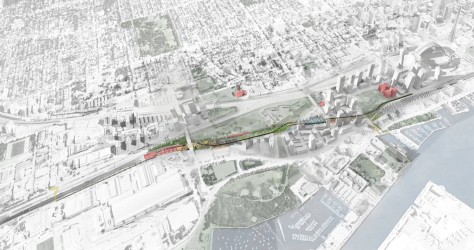
The Matthews’ generous gift will fund the creation of more than four hectares (10 acres) of new public space and 1.75 kilometres (1 mile) of multi-use trail beneath the elevated expressway from Spadina Avenue to just west of Strachan Avenue, proximate to Toronto’s waterfront. The unprecedented philanthropic partnership represents a new, collaborative model for building high-quality public spaces. The initiative, temporarily called “Project: Under Gardiner”, will transform the areas beneath the expressway into vibrant community spaces that will play host to a range of cultural programming – creating a new outdoor living room for the use of the 70,000 residents in nearby neighbourhoods, as well as for all Torontonians and their visitors.
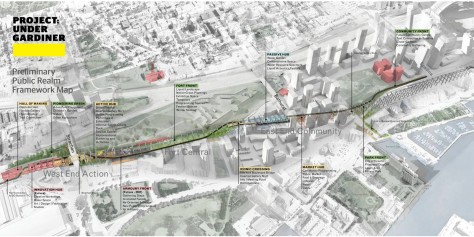
Project: Under Gardiner will create a new off-street route for walking and cycling, connecting attractions across Toronto’s waterfront, including the CN Tower, Rogers Centre, and the Air Canada Centre. Renowned city planner and urban designer Ken Greenberg heads the design team, working with Adam Nicklin and Marc Ryan from PUBLIC WORK, a leading urban design and landscape architecture studio. As a starting point, the design team has established a framework that respects the existing structure of the Gardiner, and resourcefully responds to the found condition, treating the underside as a covered street in the heart of the city.

The Gardiner’s columns and beams (also known as “bents”) could be used to hold rigging, lighting, and signage. Storm water catchment can provide the basis for a water garden. The spectacular height of the canopy at this location offers the possibilities for multi-level experiences and suspended art installations. The design team hopes the project’s aesthetic will also be derived from its resourceful roots, with industrial or abandoned materials given a new life through craft and collaborative making. The spaces between the bents have been conceived as “rooms” that can hold a wide variety of activities and atmospheres.
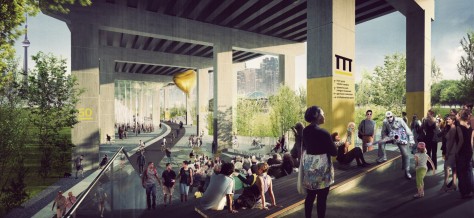
Up to 55 civic rooms will house a kaleidoscope of year-round destination and activities including gardens, an adventure playground, bike trails, cafés, public markets, art fairs and exhibitions, design and fabrication studios, creative workshops, festivals, theatrical and musical performances. Waterfront Toronto will lead public engagement and consultation for Project: Under Gardiner, inviting Toronto residents to participate in the design process and development of the programming vision. Through social media, the project website, a drop-in space and public meetings, Torontonians will be able to provide their feedback, suggestions and ideas.
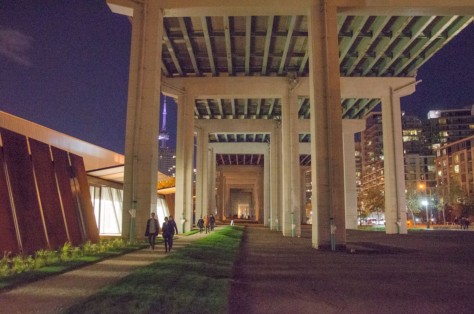
Public engagement will begin in December with Reclaim the Name, a campaign that will ask members of the public to help give the space a name that is uniquely Torontonian. This new collaborative public space requires a new model for ongoing operations and maintenance. The Matthews have asked the City and Waterfront Toronto to develop a self-sufficient funding model that ensures this new space has the enhanced operation and maintenance service levels needed to support vibrant community programming and activities.Construction is set to start in the summer of 2016, with the initial phase of the project aiming for completion in 2017. More info. Source and Images Courtesy of Kriss Communication.

