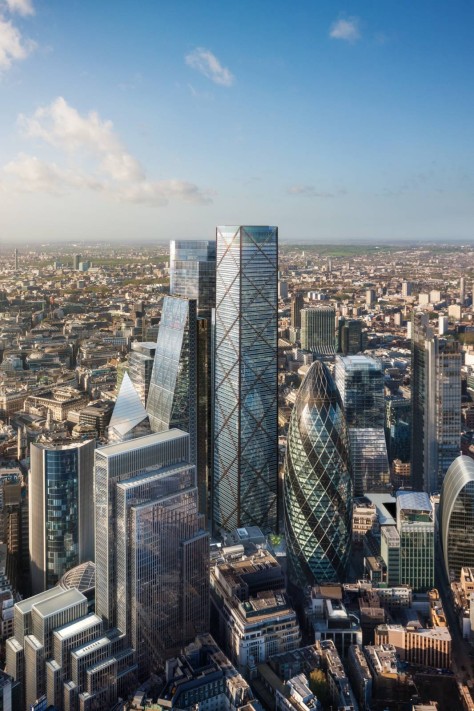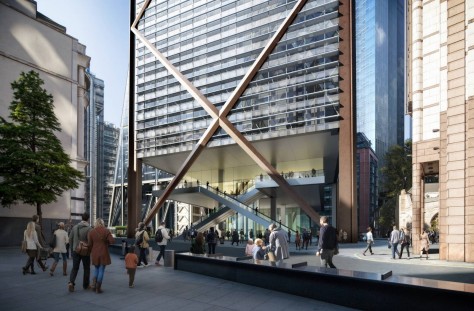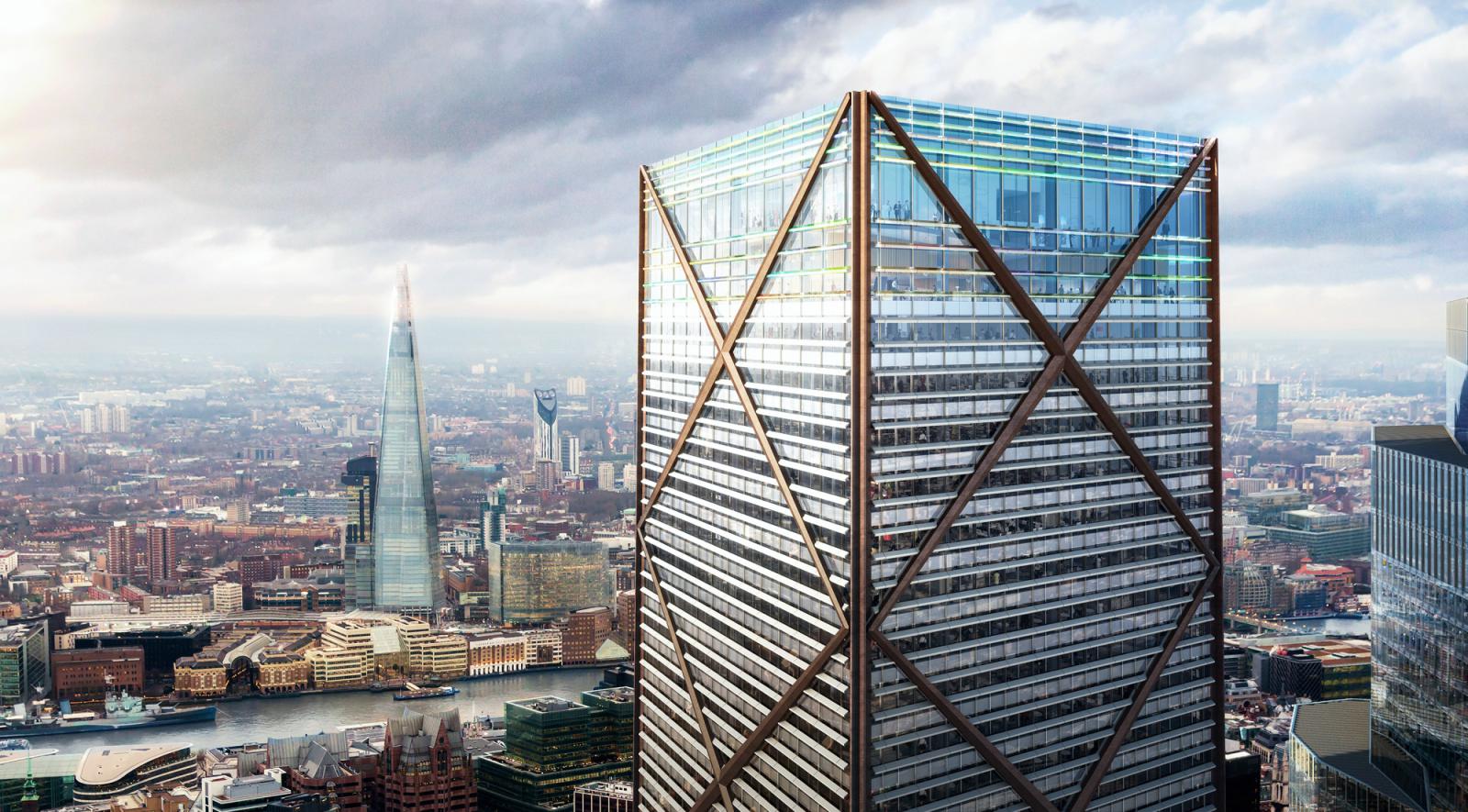
The 73 storey development at 1 Undershaft in the City of London will rise to 309.6m AOD (Above Ordnance Datum) crowning the new cluster of planned skyscrapers in the square mile. The proposed building also includes the creation of a large public square at the base of the tower and a free public viewing gallery, education centre and restaurant at the top of the tower. The design for the new tower has been commissioned by Singapore-based Aroland Holdings who are currently developing skyscrapers in capital cities around the world. At the base of the tower a new larger public square will be created. The tower will employ an elevated reception lobby meaning that the public will be able to walk freely beneath the skyscraper.

The open public space at the base of the tower creates a connection between two of the City of London’s most ancient places of worship. St Andrew Undershaft and St Helen’s Bishopsgate churches will be connected by the new sightline across the open public square. 1,800sqm of retail space will also be created in a basement-level retail gallery of new restaurants, cafes, and shops accessed from the public square. The UK’s tallest public viewing gallery Londoners are at the heart of the design of the tower. At the top of the building will be a free public viewing gallery, which will be served by dedicated lifts, and London’s highest public restaurant.

The building will provide more than 90,000sqm of net internal area. Upon completion the building will accommodate 10,000 people. 1,500 bicycle spaces will be provided with new shower and changing facilities to encourage active commuting. Reducing traffic to the building is a priority with the tower and to achieve this an offsite consolidation centre will be created for all deliveries. Deliveries would be made outside peak hours reducing the lorry movements on the roads around the tower. Source and Images by Field Consulting for Eric Parry Architects.

