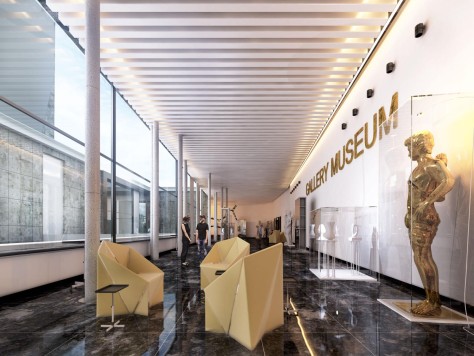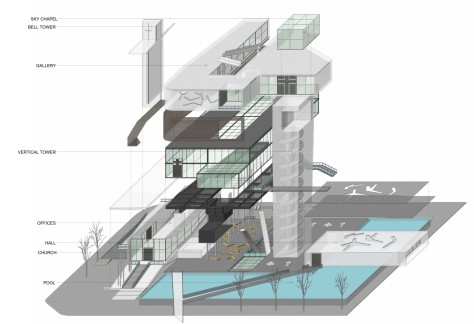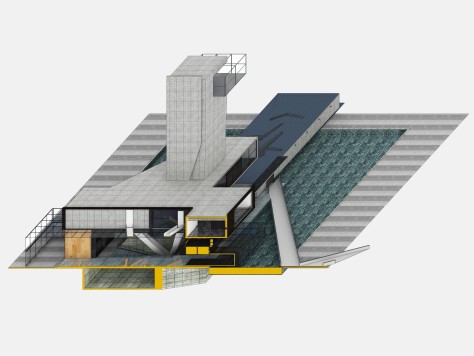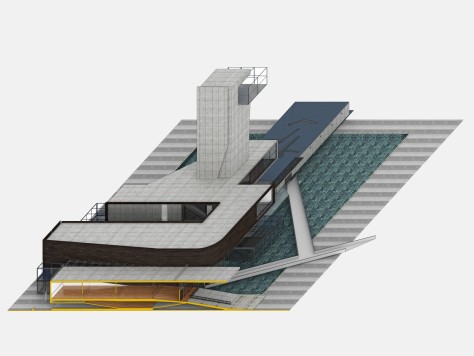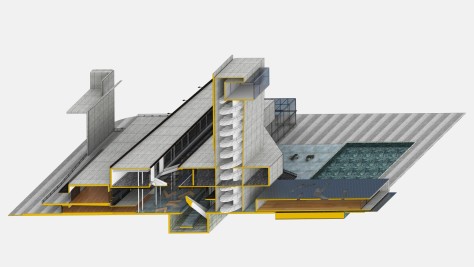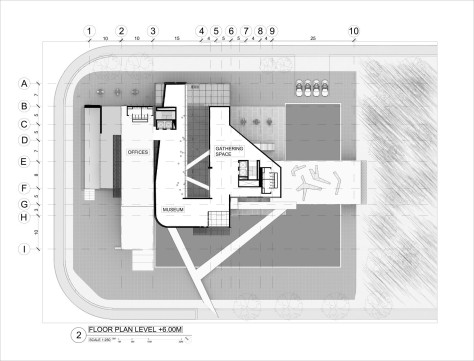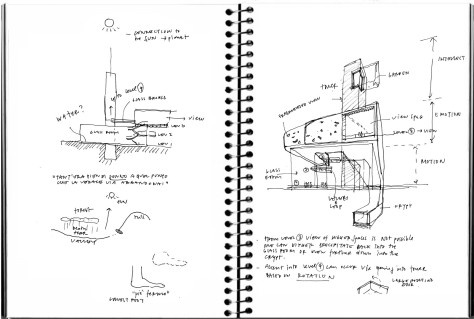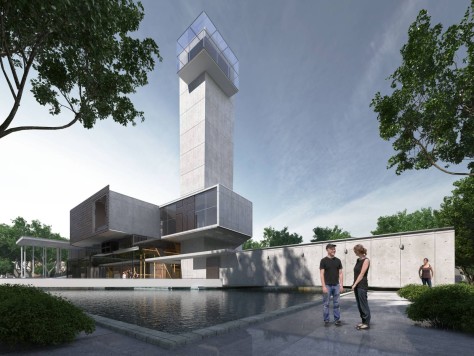
The Church expresses the relationship between Man and Nature, as it connects the main worship space with its natural surroundings through a full height glass wall.

Above the main Church area is a Gallery space, via which one can access the Sky Chapel, located at the top of the vertical Tower, with commanding views of the site and the sky.

Symbolically the Church expresses the idea that in his infinite desire man turns his gaze to the Creator as the bond of relentless freedom.
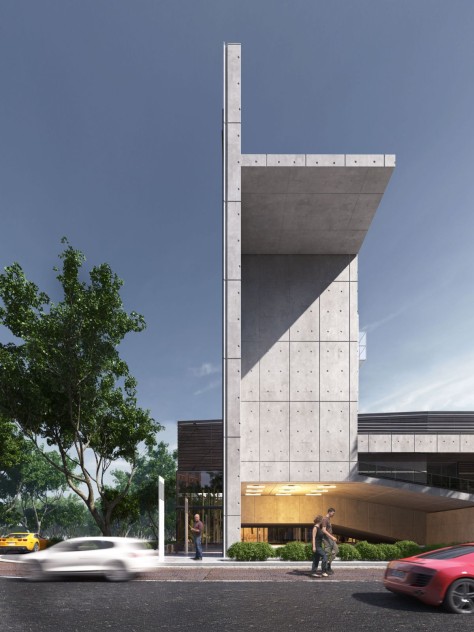
As the stars would move one’s perception of the firmament about, so in the eyes of the worshiper is presented the divine image of Christ to move the viewer’s gaze up, as a symbol of a life in the presence of a quotidian verticality.

The symbolic movement of the church allures to a orbiting presence of a cyclical movement that brings the experience of an Higher Being as a subjective decision yet an inevitable one.
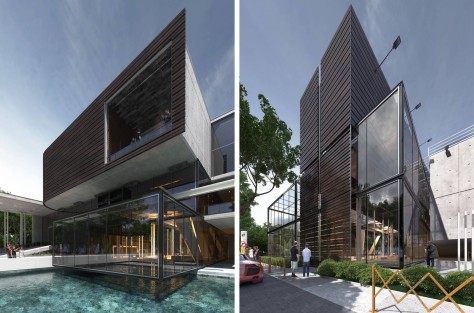
The church opens towards the exterior while simultaneosuly it descends into the bowels of the earth: a praise to the Lord and a hymn to death symbolized by the burial of the human remains.

The bell tower rises, and access to it is allowed only through a bifurcated bridge whose fate leads to an opening discrete and protected.
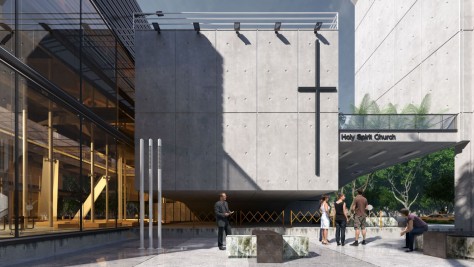
In the space below, the place of prayer “explodes” as reflection and transparency of heaven and earth, a glass envelope as the metaphor of human frailty supported by the structural strength of the cross of Christ. The large floating structure that supports the glass invites the morning light reflected from the floor, essence of the divine mind intrinsic to man.
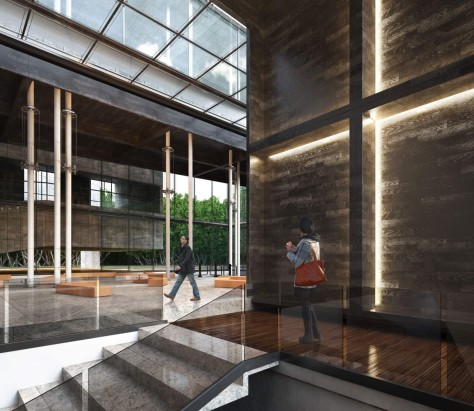
The crypt hidden under the floor supports the structure of the human cycle through the two columns in a V configuration. Above, the chapel of the sky gives the heart a heavenly dimension of thought and its connection with the horizon.

The square to the west, awaiting the sunset prepares the pilgrim for an ascetic path through light and shadow, to the balcony, dominated by the presence of Christ the Redeemer, stylized into the majesty of the vertical interlocking plates. Source by Urban Office Architecture.
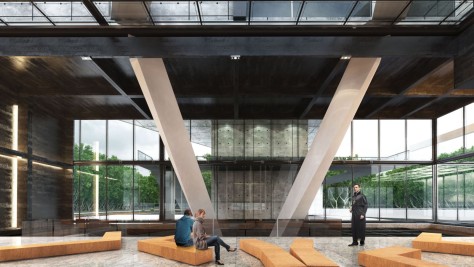
Location: Englewood, New Jersey, USA
Architects: Urban Office Architecture
Lead Designer, Principal Architect: Carlo Enzo
Project Team: Wamaris Rosario, Morteza Ramezani, Pedro Camara, Massimo Marinelli
Construction cost: $28M
Size: 80,000sf
Year: 2015
Images: Courtesy of Urban Office Architecture

