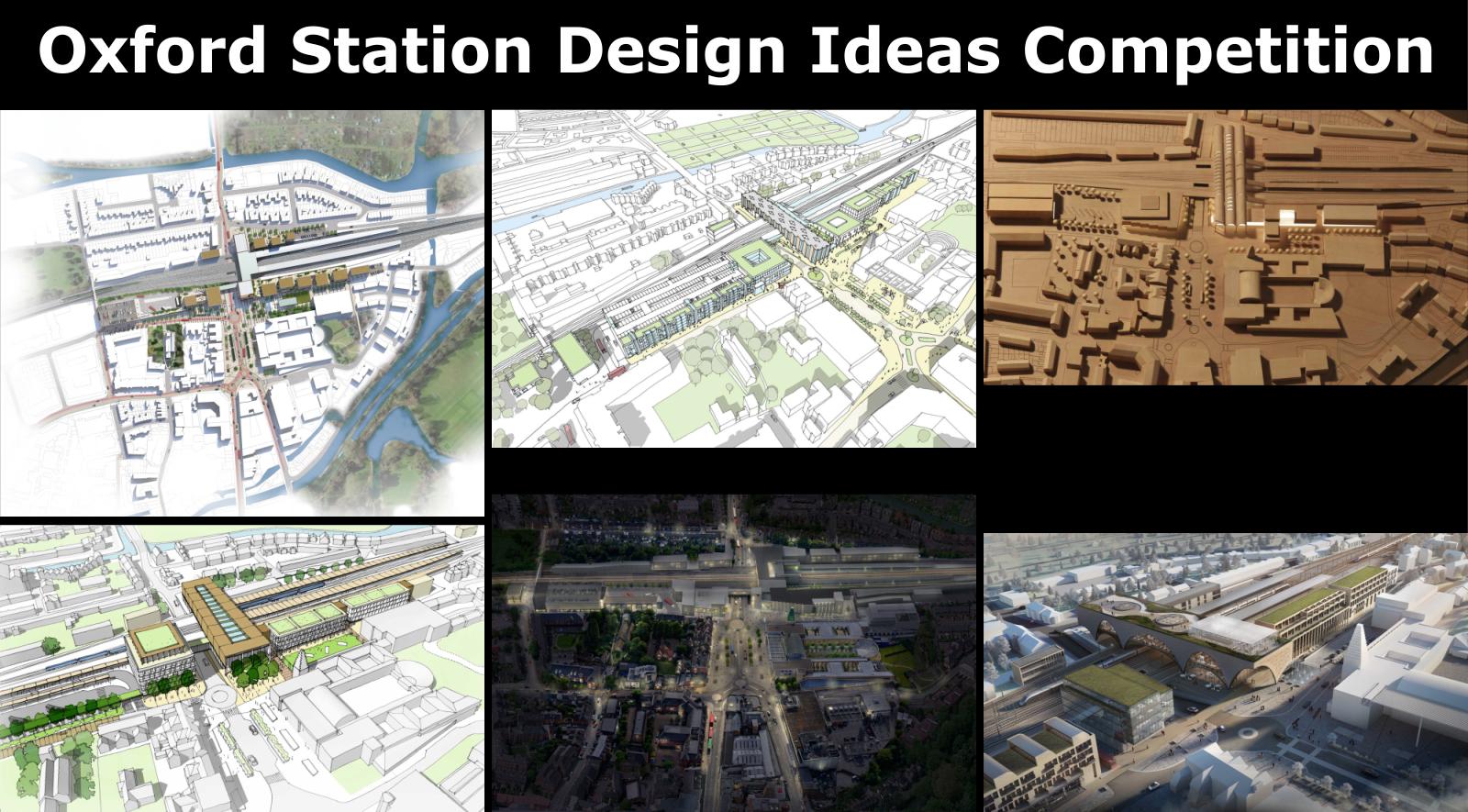Six internationally-renowned architects have developed design concepts for a future world-class rail and transport interchange at Oxford. The competition follows on from the Oxford Station Masterplan which originally outlined the layout, functions and scale required for a future gateway station at Oxford.
IDEA A
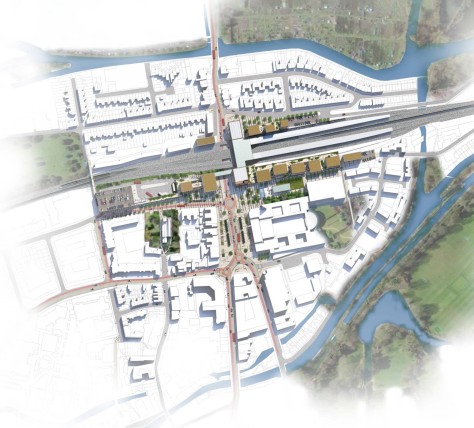
Our proposal for the new Oxford Station Masterplan offers users an arrival A experience that is sympathetic to the rich historic texture of this iconic British city, yet stands confidently as a series of contemporary, functional twenty first century buildings. The design concept in essence can be likened to a ‘string of pearls’. Each pearl, or building is expressed as a separate individual yet connected volume.
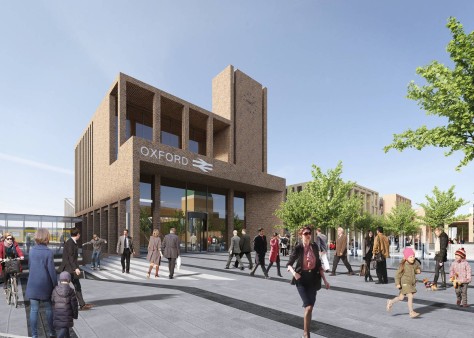
Addressing the linear nature of the site the architecture resembles a colonnaded city wall; punctuated by individual buildings that vary in function and purpose but are similar in character and form. Visitors to the city must pass through this ‘colonnaded city wall’ when arriving or departing the city. Despite the multimodal nature of the masterplan – incorporating cars, trains, buses and taxis – our emphasis for arrivals and onward journeys is focussed firmly on pedestrians and cyclists travelling to and from the city centre via a vibrant public realm.
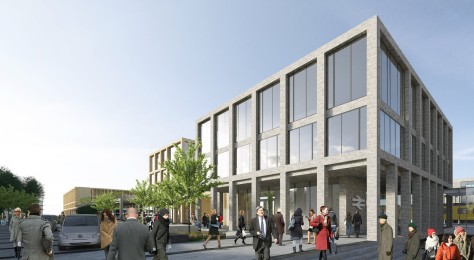
By creating a network of linked and activated streets, public spaces, high level garden pedestrian routes, terraces and roof gardens, we aim to increase legibility, visual and physical connectivity to the city centre, and create an exciting new ‘Station Quarter’destination for Oxford. The train station itself is designed to be a distinct and eye catching building with a generous and highly visible entrance to both the west and east sides, addressing a new public square.

A clock tower subtly punctuates the skyline above, as a familiar station landmark and in reference to the spire of Said Business School. Above the main entrance, there is an elevated public space and roof terrace with views back towards Oxford city centre. The creation of a station square will create an exciting new outdoor destination, activated by the station itself, the surrounding colonnaded commercial development and a new central pavilion – perhaps a cafe or a restaurant. Lawns, informal seating areas and pavement fountains will provide a year round interest for a wide range of users.
IDEA B

Our proposals create a new multimodal transport interchange that will also establish a major commuter hub and a gateway to the City of Oxford. The three-storey station building takes prominence on the main pedestrian route along Frideswide Square and a series of glazed elements give arriving passengers views into the city and help to orientate them before they leave the station.

Conversely, when leaving Oxford the station becomes a landmark and destination in a new landscaped setting, which terminates the vista from the city centre to the west through Frideswide Square. The design integrates intuitive wayfinding and orientation spaces to promote high quality and efficient modal interchange. Oxford features a vibrant mix of architectural styles and later interventions.

One of the principal challenges in the design of the new station is how to develop an appropriate architectural expression for the building while still respecting its historic urban context; we have met this challenge with a careful selection of materials and colour palettes, and an appropriate form, scale and appearance to the building that relates well to its immediate context and especially to the ‘dreaming spires’ of the city. Building around and over major rail infrastructure brings significant challenges, which are amplified by the need to maintain the operation of the existing station until the new station can be brought online.

This requirement is critical to the design and implementation of the masterplan, and has informed the ideas put forward in our proposals. Crucially, we have ensured that the new station can be built “offline” to ensure the operational continuity of the existing station throughout construction. In addition we have refined the wider masterplan, maximising the development potential of the site with a mixed use scheme on Becket Street that simultaneously provides an efficient bus station layout while introducing active frontages and maintains urban grain along the street.
IDEA C

Our proposal defines the architecture of the new station as three, parallel, vaulted roofs which because they are aligned with the new over-platform bridge face both east toward the city and west towards the country. The central roof encompasses the main space of the concourse while the northern roof accommodates the ticket barriers and the transfer to and from the platforms. The southern roof houses the retail components of the brief, either, prosaically, in the form of shops and shopfronts or, more dramatically, as freestanding pavilions within the space.

As they come to ground on either side of the tracks, the vaulted roofs create a strong, three-bay portal which firmly announces the presence of the station, and commands a new public square. As suggested by the existing masterplan the station square is further enclosed on its northern edge by a separate building containing south-facing retail uses – cafes, restaurants – at ground floor level. While the space of the new square is primarily given over to pedestrians, a taxi route across the space has been maintained, allowing for taxi pick-up to be located on the south-east corner of the square (taxi drop off and waiting would be located in the adjacent square to the north).
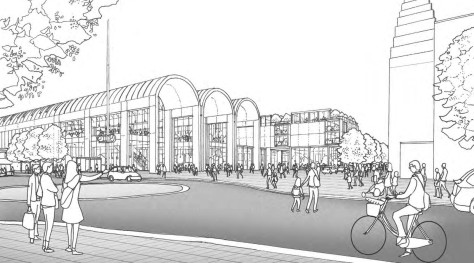
This move – perhaps the only one where we have run counter to assumptions made within the existing masterplan – is, we believe, important because, together with the removal of the short stay parking to the west of the tracks, it avoids the need for the new building on Becket Street to accommodate vehicles in its undercroft. In our proposal, this building – assumed to be offices – sits firmly on the ground. What this building does provide however – in a colonnade facing the street – is a sheltered pedestrian thoroughfare connecting the bus interchange and the multi-storey car park directly to the station.

While our proposal retains the layout of the bus interchange envisaged by the masterplan, it reconfigures the bus stop canopy to relate directly to the alignment of the churchyard opposite. In this way the new canopy effectively provides a western edge to the churchyard enhancing, rather than diminishing, its presence within the city. These moves are significant, for the station is as much a set of public spaces as it is a building. And the quality of these spaces, and the clarity of the routes that connect them, are as important as the architecture of the station itself.
IDEA D

Our design proposals translate the existing masterplan into three-dimensional form and aim to create a new landmark project for the city to ingite regeneration of the surrounding area. Through detailed anaylsis of both the site and city context, we are proposing 21st century buildings and public realm that will complement and enhance Oxford’s reputation as a world class city.

The functionality of the station and transport interchange are of paramount importance to the design and passenger experience and safety is at the heart of this. We have set out key organisational principles for the site to ensure our architectural proposals meet these functional and challenging requirements. We have also attempted to bring the disparate elements of the masterplan into an overall composition that responds to the varying conditions of this elongated and challenging site.

The project has the capacity to provide an enhanced, more characterful image for this part of Oxford and strengthen the city as a whole. Proposals have been set out to create a series of spaces that are distinct, while complementing each other to link through the city. New and improved uses – buildings and public realm have been designed as an ensemble – have been shaped to knit into the place as found while providing a step change in quality and public relevance through openness and new active edges.

A diverse and rich series of carefully curated and designed interventions build on the rich history of Oxford, its courts and urban landscapes. Place specific design judgements about extents of materials such as natural stone, public art, street furniture, trees and lighting will create a texturally rich quality to the spaces in and around the station that will both make the most of the particular qualities of each and unify them as a whole. This approach will enhance the presence and identity of this new piece of city as a key ‘piece’ to Oxford.
IDEA E
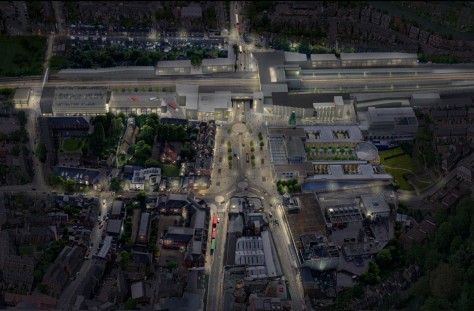
Our solution has been developed with a multi-disciplinary team – our aim being to create an inspiring and innovative scheme that is simultaneously functional and flexible for the future. The station is organised by a new elegant bridge spanning the tracks, connecting the new platforms with a concourse on both the east and west sides. On the west-side cascading escalators rise to the railway bridge deck and concourse, directly from the square, which offer views across Oxford, both City and new square, on arrival in the city.

We have simplified the organisation of the station so that routes are obvious and visitors can intuitively use the station and orientate themselves towards the centre of Oxford. The main station entrance and buildings on the east side have a civic quality, and form a sequence of connected spaces north to south , while the station deck and western secondary entrance derive their architectural treatment from a celebration of railway engineering traditionally in iron and steel.

The five new platforms are generously proportioned and completely covered by elegant glazed canopies. Shelter and seating is provided along the length of each platform within a new cloister structure. To the south our plan is to see a seamless connection to the associated efficient interchanges with buses, cars and taxis provided for in a covered and sheltered route. The Becket Street development is further enriched with new mixed use spaces for commercial space and start-up units for SMEs, graduates and small business who can take advantage of the excellent location. Our proposals aim to create the station as a new urban centre for Oxford and an important gateway into and out of the centre. A truly mixed use square of station entrance , shops, cafés, hotels, connecting to office, employment and new homes.

It is a great tradition in Oxford buildings to define open spaces and landscapes and an important here where new buildings should create high quality public realm as well as vastly improve the entrance for rail visitors to the city. The approach is holistic and aims to join up development for an overall improvement to this area of Oxford. New vistas, squares and enlivened streets are central to our proposals. Spaces and entrances are defined by new landmarks, clocktowers and taller elements to define routes and frame spaces.
Taken together the developments and variety of routes will extend the city centre west – focussed around the square and the station gateway.
IDEA F
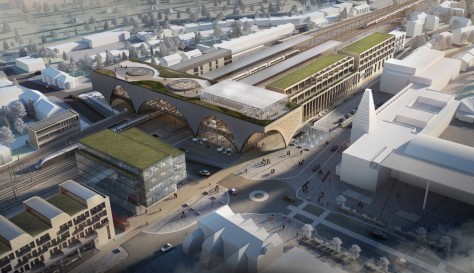
Our concept develops the original masterplan principles and seeks to create a significant landmark for the city. The concept respects the scale and street pattern of the neighbouring buildings and preserves the cherished long distance views across the town’s skyline. It combines the best of international transport architecture with a contemporary vision and an understanding of the historical importance of the setting.

The overall site configuration follows the principles of shaping space through the movement of people. Whether traveling by foot, train, bus, car or cycle, each mode is clearly defined and celebrated by modern and exciting architecture that is integrated into the wider context and characteristics of Oxford. The concept emphasises key links with the city centre and aligns the new station with Botley Road, providing a memorable approach to the station from Frideswide Square.

A new public Plaza creates an appropriate setting for the station building entrance and forms part of a sequence of public spaces linking the new transport hub with the city centre. The Transport Interchange has been split either side of Botley Road to provide much needed breathing space between transport modes whilst still ensuring a safe pedestrian approach to the station entrance. The station concept will be easy to navigate, dramatic in experience and appropriate to its setting. Its volume and mass is derived from an analysis of the direction of user flows, which serves as a basis for the architectural form.

The building is moulded from a single volume that has been punctuated by large dramatic, arched openings to facilitate the passage and synergy of trains and travellers. Passengers are drawn through the building via a series of large domed spaces. The station building will become a symbolic gateway into Oxford and an important urban link joining the developments on the east and west side of the tracks. The elevated station concourse provides impressive views over Frideswide Square, into the city centre, underlining the station’s importance as a gateway to the city.
Source and images by Oxford City Council.

