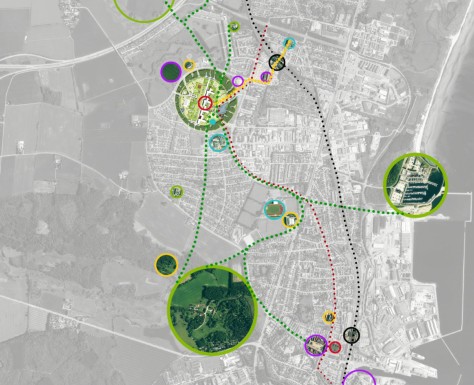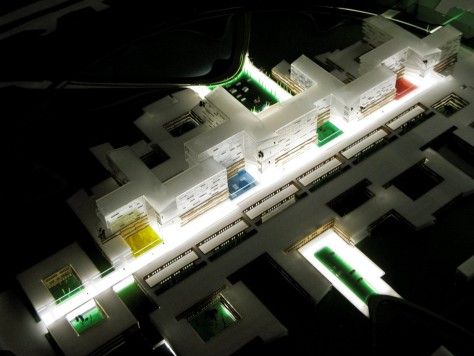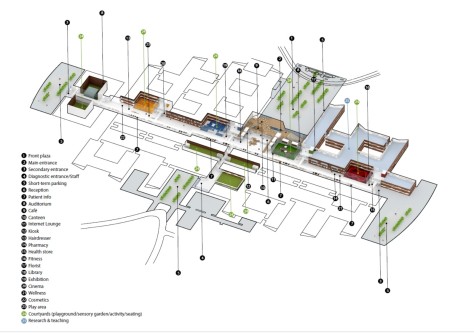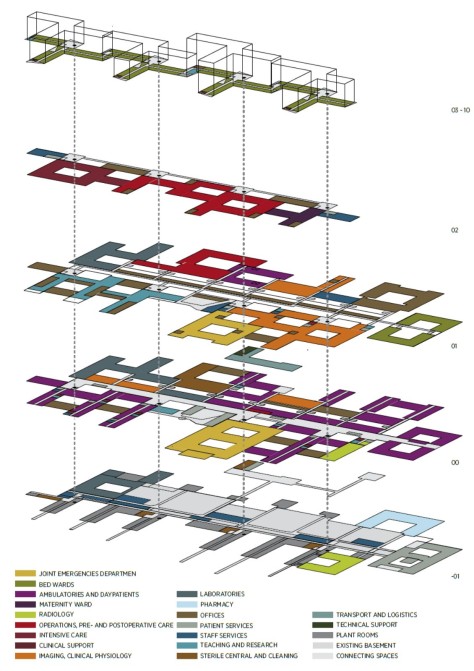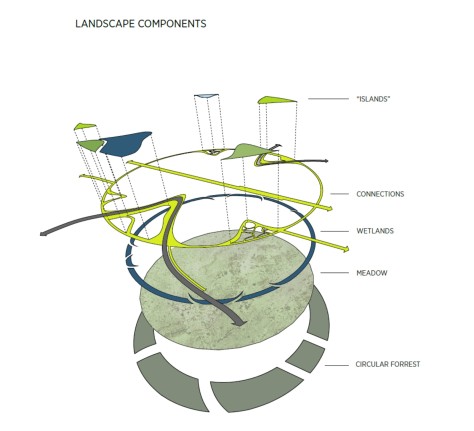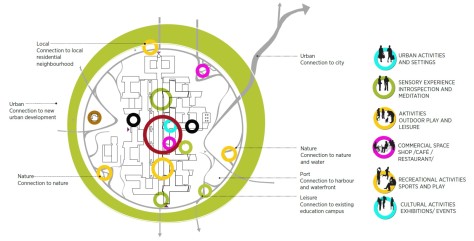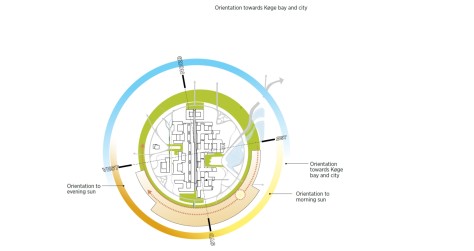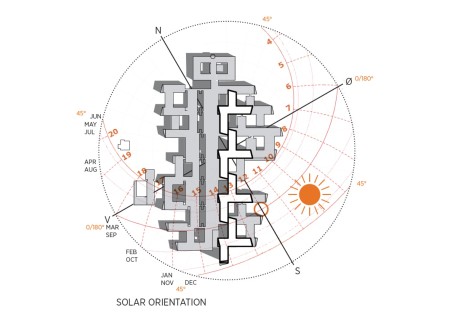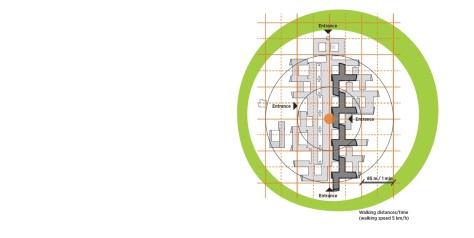
Køge University Hospital (USK) is an expansion of the existing Køge Hospital, which will be increased threefold to a total area of 177,000 m². This is a visionary project in terms of both architecture and functionality. The design is based on the existing hospital’s qualities and potential, and presents a cohesive sustainable, architectural, functional and technical vision of a clear, compact, green and inviting hospital complex. The hospital’s various functions can be structured on a highly flexible basis, with good opportunities to support Region Zealand’s vision of holistic patient care.

Healing architecture
Køge Hospital is located in a striking, ring-formed forest area. It was built by C.F. Møller in 1983-88, and the facility comprises a low, densely built hospital complex with a single overall traffic system and pleasant and welcoming courtyard gardens and day rooms.
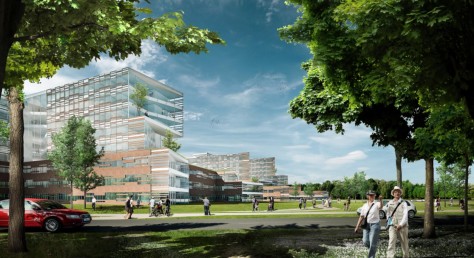
The new Køge University Hospital will build on these qualities to create a modern, health-promoting and restorative environment for patients, relatives and staff: The grounds of the hospital will be developed with landscaped areas, lakes and watercourses. All inpatient wards will have views of the countryside to the west, or of Køge Bay. The green surroundings, ample daylight, courtyard gardens, green roofs and views are key elements of the concept of healing architecture.

Clear and effective
The existing inpatient buildings will be demolished in order to retain the present main hall as the new hospital’s main thoroughfare. From here, four vertical transport routes will lead to central squares, each with their own related courtyard garden area, making it easy to find one’s way around the complex. The main hall will be expanded, and new courtyard gardens and roof lighting will be added. Due to the compactness of the building, there will be fewer corridors in the new hospital, and shorter distances for staff to walk. The relatively limited area required in relation to the building’s size will make it possible to add new wings in all directions at a later time.

Innovative logistics solutions
Technical installations such as electricity, HVAS, ventilation, fire prevention measures, etc. are traditionally centrally located in a hospital. But in USK they will be decentralised, and located adjacent to each room. This will make optimum use of the available building space, keeping the floors free for the primary clinical functions. This will also help to ensure the future proofing of the building, since it will be easier to adjust the functions, and related technical supplies, of each room.

Mobile robots, or AGVs (automated guided vehicles), to transport meals, linen, medicine, used tableware, etc., and a pneumatic tube post system, will automate the internal logistics systems and release staff resources for the care and treatment of patients. The hospital is thus designed to be a flexible response to future needs in terms of technology, treatment types and working methods, and will significantly improve the quality of patients’ healthcare experience and the staff’s working conditions.

Inclusive landscape
The compact new building layout creates space for a sustainable landscape concept, based on an elaboration of the original landscape – the characteristic ring-formed forest that surrounds the hospital.
An organic network of pedestrian paths, climate-adapted recreational and activity zones, and varied lush landscape spaces re-invents the original circular clearing as a new attractive public urban green space in Køge.

The forest ring is converted to contain green parking areas, allowing the entire inner clearing to be used for recreational purposes. A large wetland along the edge of the ring integrates stormwater handling from the entire hospital site, and with its lakes, ditches and wet areas reveals the water cycle in the form of attractive habitats with abundant wildlife and biodiversity.
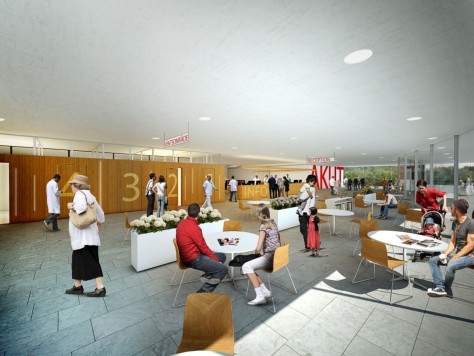
Experienced team Rådgivergruppen USK is engaged as the lead consultant for the project design of the university hospital, and is a consortium consisting of C.F. Møller Architects, Alectia and Rambøll Danmark with CUBO arkitekter, Gehl Architects and Søren Jensen Rådgivende Ingeniørfirma as sub-consultants. The winning term of advisers is a strong interdisciplinary team, with experience from the role as lead consultants for the New University Hospital in Aarhus that is currently being constructed in Skejby, north of Aarhus. The present Køge Hospital was built by C.F. Møller, Rambøll and Alectia in 1983-88.
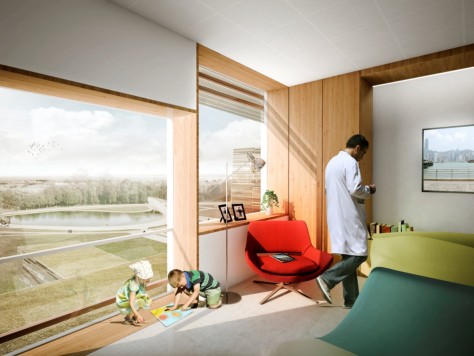
Facts about Køge University Hospital
Køge University Hospital will be the emergency hospital for 290,000 residents of Køge and the surrounding area, as well as a regional centre gathering all specialised treatment for Region Zealand. It will also be the hub for the region’s research and teaching activities. USK will also be Køge’s largest workplace.Source by C.F. Møller Architects.

Location: Køge, Denmark
Architects: C.F. Møller Architects in cooperation with Cubo Arkitekter and Gehl Architects
Landscape: C.F. Møller Landscape
Engineering: Alectia and Rambøll Danmark in cooperation with Søren Jensen Rådgivende Ingeniørfirma
Client: Region Sjællandv
Area: 177,000 m2
Budget framework: DKK 4 billion
No. of beds: approx. 900
Total floorspace: approx. 177,000 m2
Newly constructed floorspace: approx. 130,000 m2
No. of bed days: 245,000 p.a.
Outpatient activity: 420,000 p.a.
No. of staff employed: 3,000
No. of students and researchers: 600
Year: 2013-2021
Start of construction: mid-2015
Commissioning of first stage: mid-2018
Commissioning of second stage: mid-2021
Awards: 1st Prize in international, two-stage competition 2013
Images: Courtesy of C.F. Møller Architects
