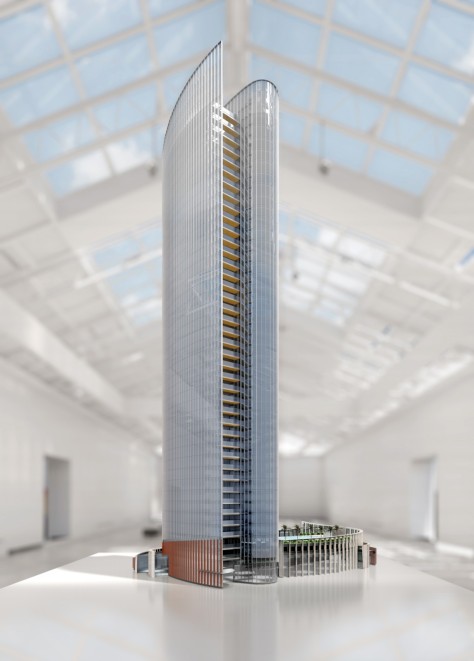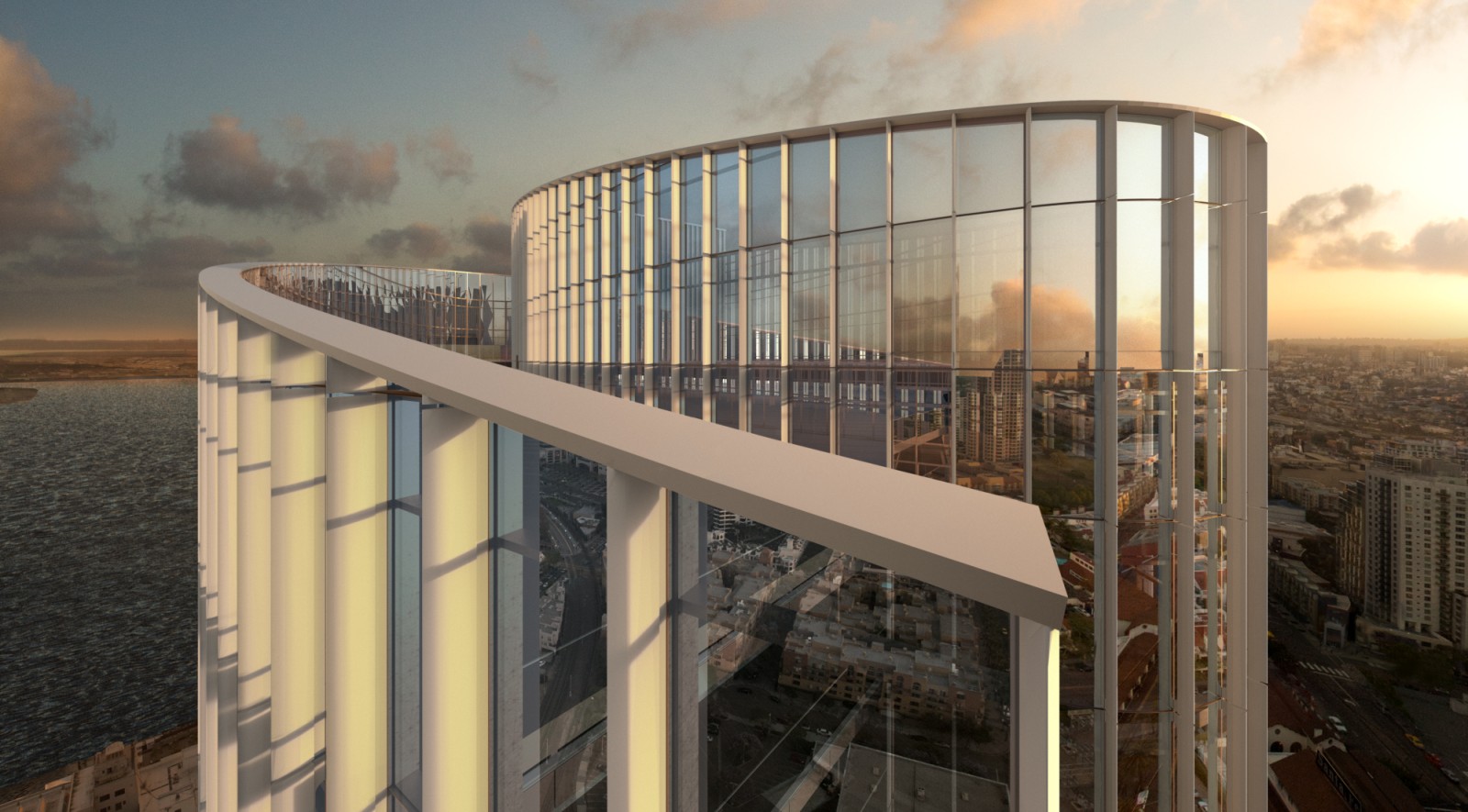Kohn Pedersen Fox and Hirsch Bedner Associates Lead Team Creating Iconic Architectural, Exquisite Interior Design and Skyline-Changing Residences in ‘America’s Finest City’ “Cities magnify humanity’s strengths.”

They spur innovation by facilitating face-to-face interaction, they attract talent and sharpen it through competition, they encourage entrepreneurship, and they allow for social and economic mobility,” according to Edward Glaeser, Professor of Economics at Harvard University.

An exciting transformation is taking place in Downtown San Diego, the four-square-mile city dubbed “America’s finest city.” The development of new parks, hotels, retail space and cultural offerings support increased growth in the job market and more residents, in part through the visionary North Embarcadero Esplanade Plan and Waterfront Park. This area is emerging on the world stage as a prime example of the urbanism movement nationwide.

In one of the boldest architectural statements Downtown San Diego has ever seen Bosa Development, the foremost leader in superior quality, luxury, design-focused, waterfront residential living, unveiled new details and renderings for Pacific Gate, its latest luxury residential building located at the emerging gateway area called the Waterfront. Pacific Gate, which just opened for preview, will be 41 stories tall and will contain 215 two and three- bedroom residences ranging in size from 1,240 to 2,608 square feet. Two-bedroom residences are priced from $1.4 million and three-bedroom Estates are priced from $2.9 million.

The building’s estimated completion is scheduled for late 2017. Pacific Gate’s architecture and design are unparalleled in Downtown San Diego. The beautiful oval glass residential tower is designed by renowned New York-based architects Kohn Pedersen Fox, in collaboration with Chris Dikeakos Architects, who created a landmark design that will evolve the San Diego skyline and represents the future of the city. The building comprises two-nested curved glass towers that will rise as a single column from a three-story ground floor retail podium on the north and west sides of the tower.

Because of the building’s curves and exterior glass, Pacific Gate will offer a different viewing experience depending on the vantage point of the viewer, mirroring the fluidity and transformation of the sea. The result is an elegant sculptural form with a multi-dimensional effect that blends form and functionalism.Residents will enjoy luxurious, custom-designed public spaces and residences that seamlessly marry contemporary design using a blend of craftsmanship, natural materials and technologically forward techniques and materials — evoking the coastal vibe, all enveloped in the form and flow of the building.

Pacific Gate’s public spaces capture the feeling of coastal calm and sublime luxury. From white terrazzo floors, speckled with gray and black, and inlaid with brass rings in the lobby, to custom-designed walnut walls and chairs in “niches” on every floor, and the corridors using custom-designed wool carpet, each component of the building’s interior is unique and cannot be purchased “off the shelf.” The distinct architectural design, details and lighting of the public spaces also is applied to the residences, bringing the warmth from the sun, sea and sand indoors.

Each residence features expansive windows, bright open layouts and spacious master bathrooms. The residences will feature HBA custom-designed kitchens featuring cabinets with grain matched cathedral veneer hewn from single lengths of wood, custom kitchen hardware by HBA, quartz counter tops and state-of-the-art appliances from Wolf, Sub-Zero and Miele. Spacious master bathrooms with polished stone floors and stone mosaic walls feature an invigorating chrome Graff immersion shower system with rain and hand showers.

The modernist-style dual vanity has a honed stone slab vanity countertop. Technology, from Everpure water filtration system to Smart Home allows residents to automate climate, lighting and window treatments through their phone or tablet and produce an unequaled experience in one of the world’s most sought after coastlines. Pacific Gate residents will also have access to amenities and services frequently available at luxury hotels and resorts, including access to Residents Only Guest Suite, Chef Concierge, Private Luxury Car Fleet and Private Boat Share. Source and Images Courtesy of Kohn Pedersen Fox.







