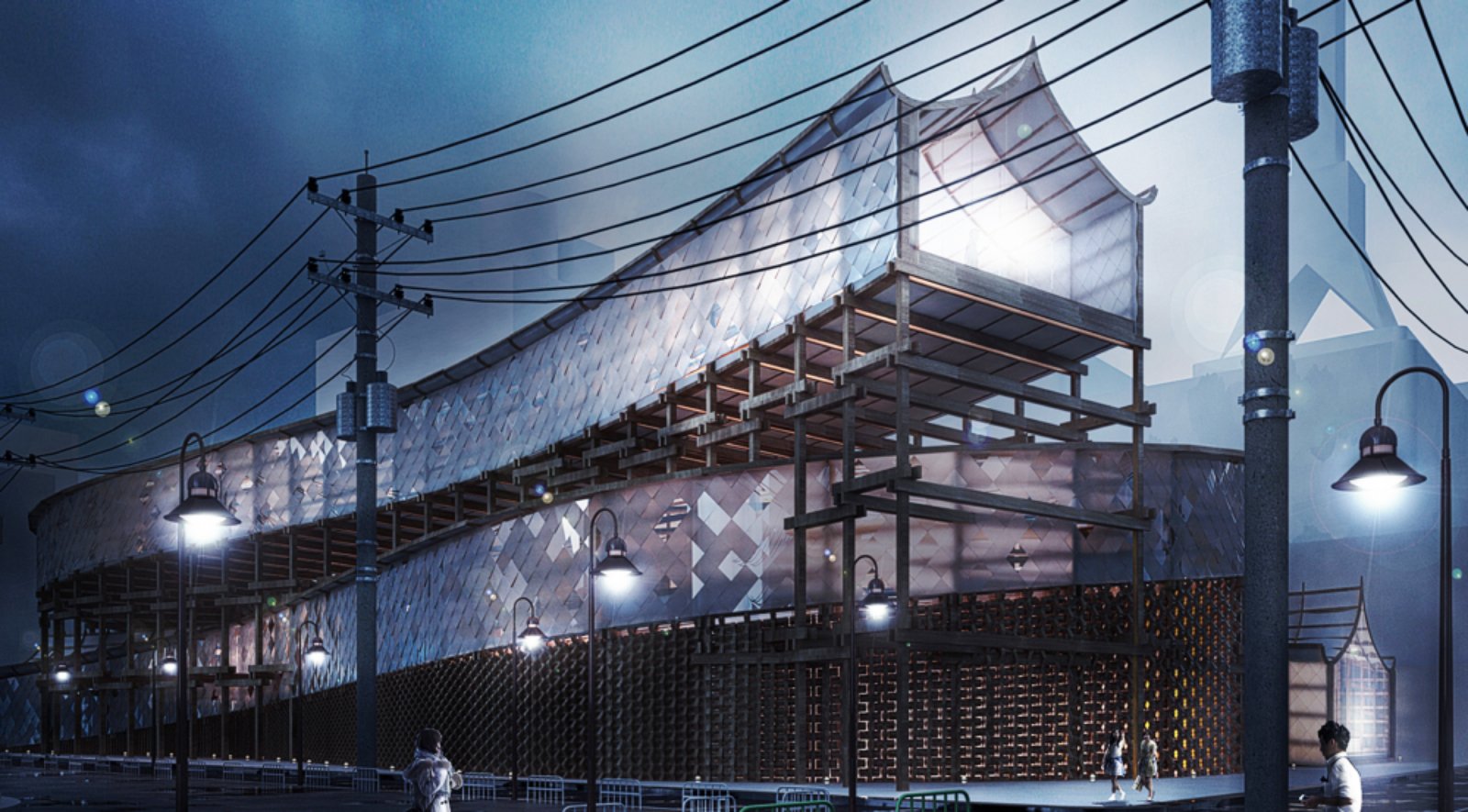In the Twenty-one century two majors orientations are competiting: on one side the awareness of our environnement’s vulnerability, on the over side omnipresence of the numeric technology in our everyday lives. The virtual world and the ecological one are fighting on the earth.
This duality has long been expressed in the Japanese popular culture, where is merged the nostalgia of a lost tradition and a fascination for a modernism without complexes. Our society would be the theater of a perpetual conflict between the world of spirits, of the forces of nature and on the other side the too human society, where the cult of progress disconnect gradually its inhabitant from a more essential reality.
Part of the debate on the cultural evolution of our society is torn by this duality. In Japan this is reflected by the concepts of Honne (本音) and Tatemae (建前), this is represented by the confrontation between the real feelings and the opinions that must be expressed in public.
The internal feelings of individuals will be contained in an accommodating and polite attitude. The universe of the manga knew how to draw in this duality in order to express a sharp criticism of the society through four concepts: The Spirit, The Ecology, the Technology and the Humor.
The Popular Culture Laboratory that we propose is based on the interpretation of these concepts of Honne and tatemae. These two entities are set against and superimposes at the same time in order to create at the end only one entity. Here these two elements are sheltering the key elements of the program (Library/ workshop).
They are rolled up on them and create a central space for the Forum. Under a formal apparent simplicity (Tatemae) the project presents expressive interior spaces (Honne). Starting from a linear distortion of a japanese traditional framework, the build is covevered by a glazed facades inspired by the pattern of URUKO, that reflect the fish or dragon scales. Source by SO/AP.
Location: Japan
Architects: SO/AP Architectes
Project Team: Quentin Duvillier, Adrien Piebourg
Competition: TOKYO POP LAB
Subjet: International Popular culture Laboratory in Tokyo
Area: 3500 m2
Year: 2016
Images: Courtesy of SO/AP Architects
