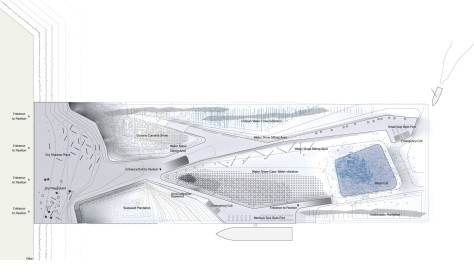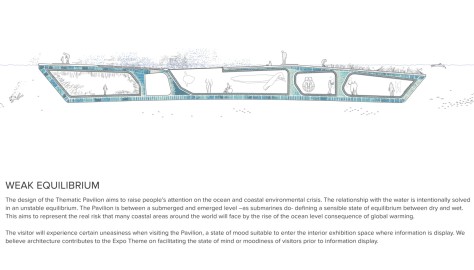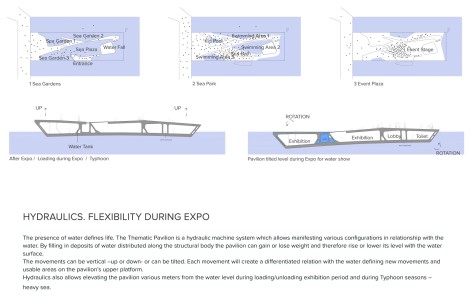The proposal for the Water Pavilion for the Yeosu EXPO 2012 explores various water principles and the translation into an architectural experience.

The notion of fluidity, buoyancy and constant change are principles for our proposal.

The pavilion stands on the unstable limit of sea level, changing its configuration (buoyant configuration) according to various uses during the expo. The design of the Thematic Pavilion aims to raise people’s attention on the ocean and coastal environment.

The relationship with the water is intentionally solved in an unstable equilibrium. Sometimes the pavilion is entirely underwater allowing few entrance ways where other times the pavilion rises and “dries” its surface allowing larger events happening in the roof deck.

Continuity is the spatial sensation visitors will have when visiting the exhibition spaces in the Thematic Pavilion. Although the space is decided in various exhibition areas, continuity is provoked both by large connecting areas and by material composition.
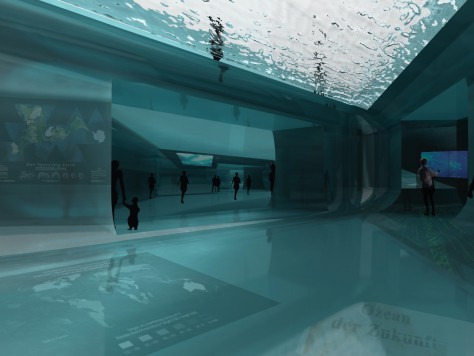
The exhibition spaces contain fluid informal walls, translucent in different degrees so that they can deliver information at the same time that allows vision through them. Source by Daniel Valle.
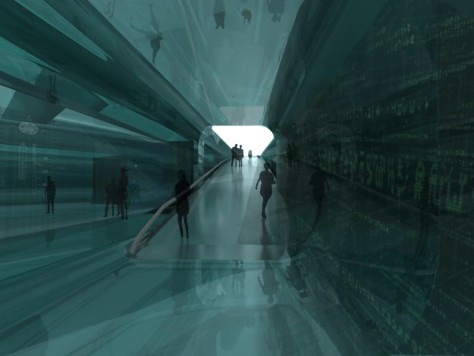
Location: Yeosu, South Korea
Architects: Daniel Valle
Project Team: Daniel Valle, Montaña Marcos, Ioanna Volaki, Hosun Lee, Iago Blanco
Client: Yeosu Metropolitan City
Area: 30,000m2
Year: 2016
Images: Courtesy of Daniel Valle

