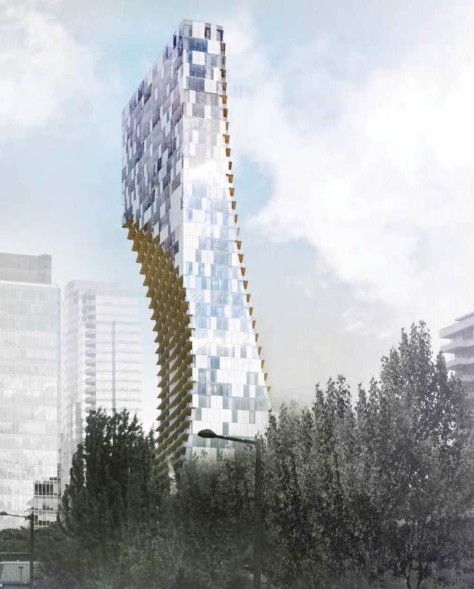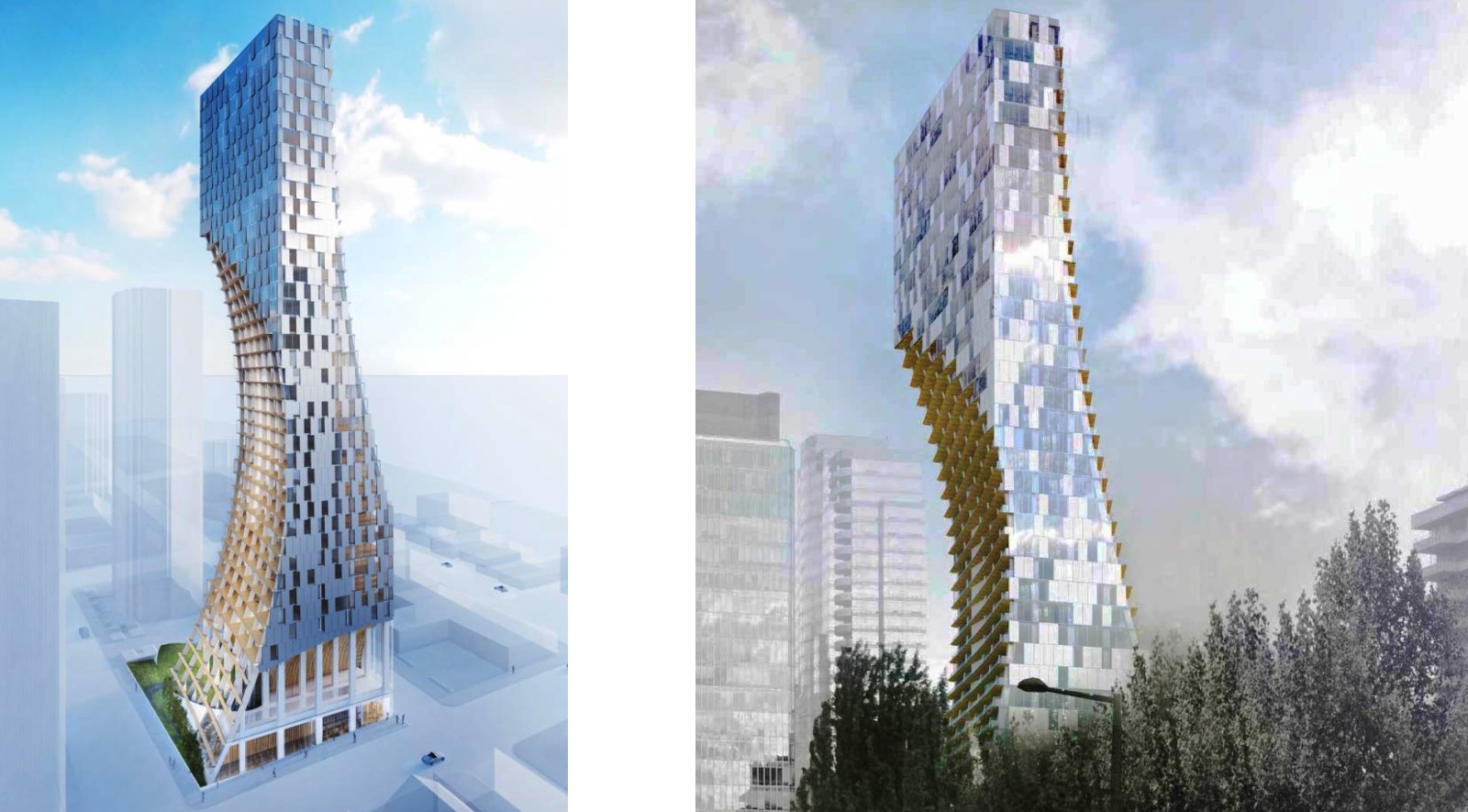Designed by Japanese architect Kengo Kuma for Westbank and Peterson, Canada’s leading developers of luxury mixed-use projects, the 43-storey condo building will replace an office building at Alberni and Cardero streets. This will be Kuma’s first major project in North America.

Kengo Kuma designed the 43-storey tower at 1550 Alberni with two deep recesses or scoops that set it apart from the traditional rectangular cuboid form of highrise towers.

Reflective shingles on the facade of a proposed new residential tower on the West Georgia corridor are intended to make the building as ephemeral as possible, according to the Japanese architect who designed the building.

“We wanted to respect our neighbouring towers by recessing our tower as much as possible. Not only does this preserve their views, but also creates an urban space, which in turn becomes the main entrance to the tower. The design is therefore based on an urban strategy that aims to improve the city and its relation to nature,” Kuma said in an email interview.

Kuma said the tower’s form is intended to relate to the natural surroundings of Vancouver, including views of the mountains, tree-lined streets and the proximity of the waterfront. “The light in Vancouver is beautiful because it is gentle and fleeting,” he said. “We want to respond to the subtle qualities of light and create a facade that would disappear and reappear like clouds.”

He said the shingled panels will create soft, blurred reflections on the facade. The building’s balconies will be made of wood. Kuma said he likes to use wood because of its warmth as a material. Using it on balconies will give “each unit the feeling of being close to the ground, and to nature.”

Describing the scoops out of the volume as “deductions,” Kuma said they also create a connection to the ground, which will be filled with a Japanese moss garden with a wood ceiling.“At a larger scale, this deduction frames views along the street and creates a symbolic portal to the downtown area,” he said. “The materiality — wood balconies and ephemeral facade — responds to the abundance of nature and the beautiful characteristics of natural light in Vancouver.” Source by Westbank.

