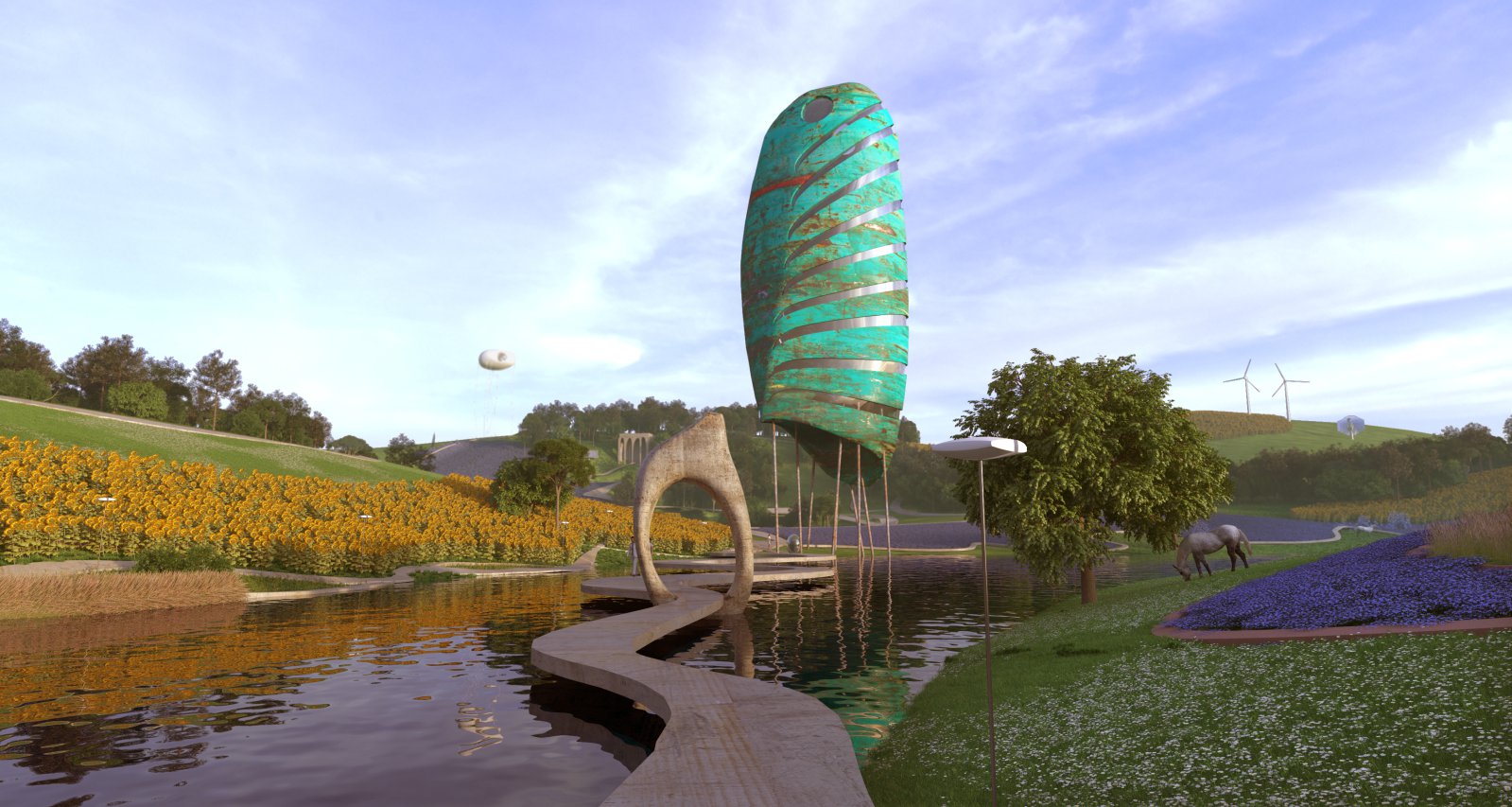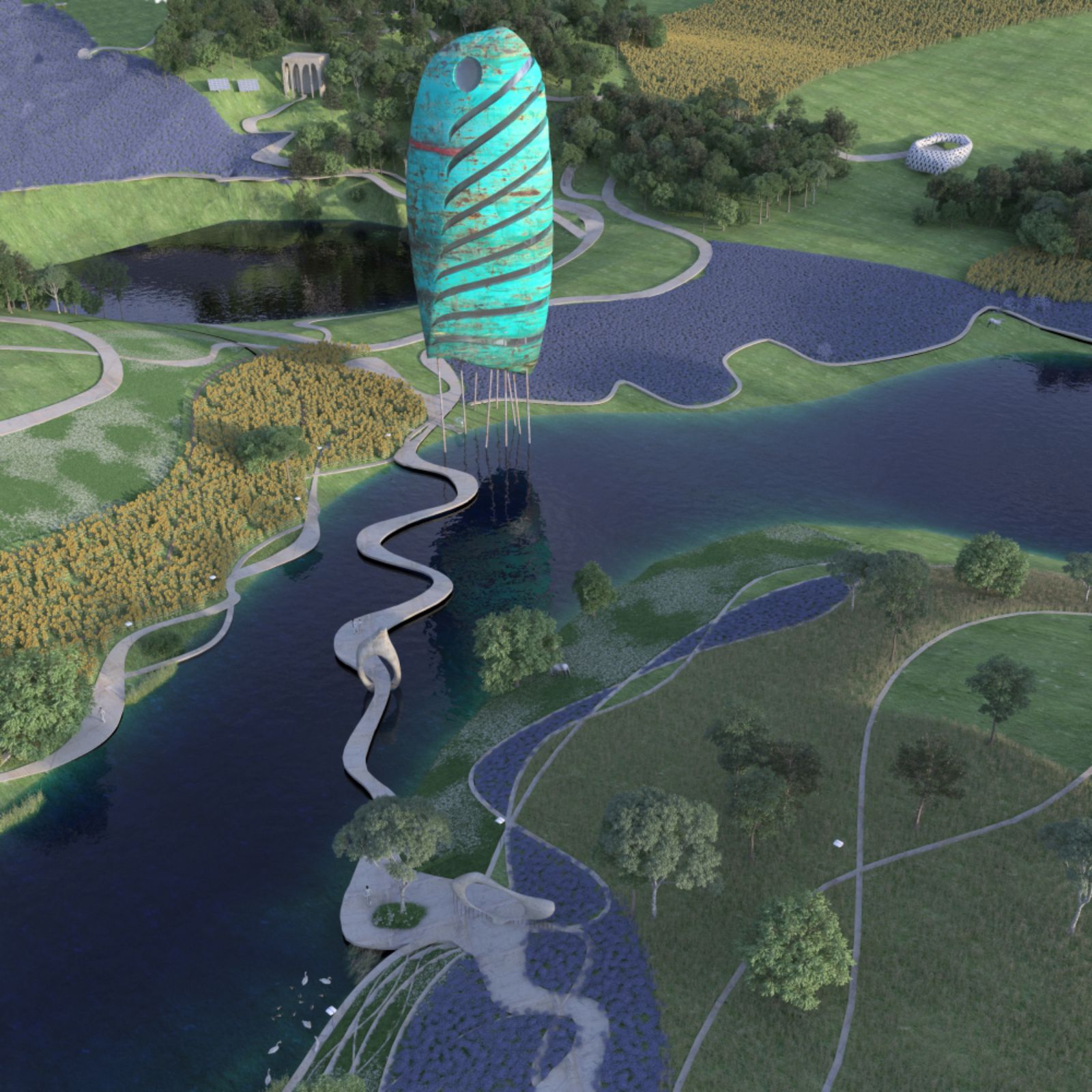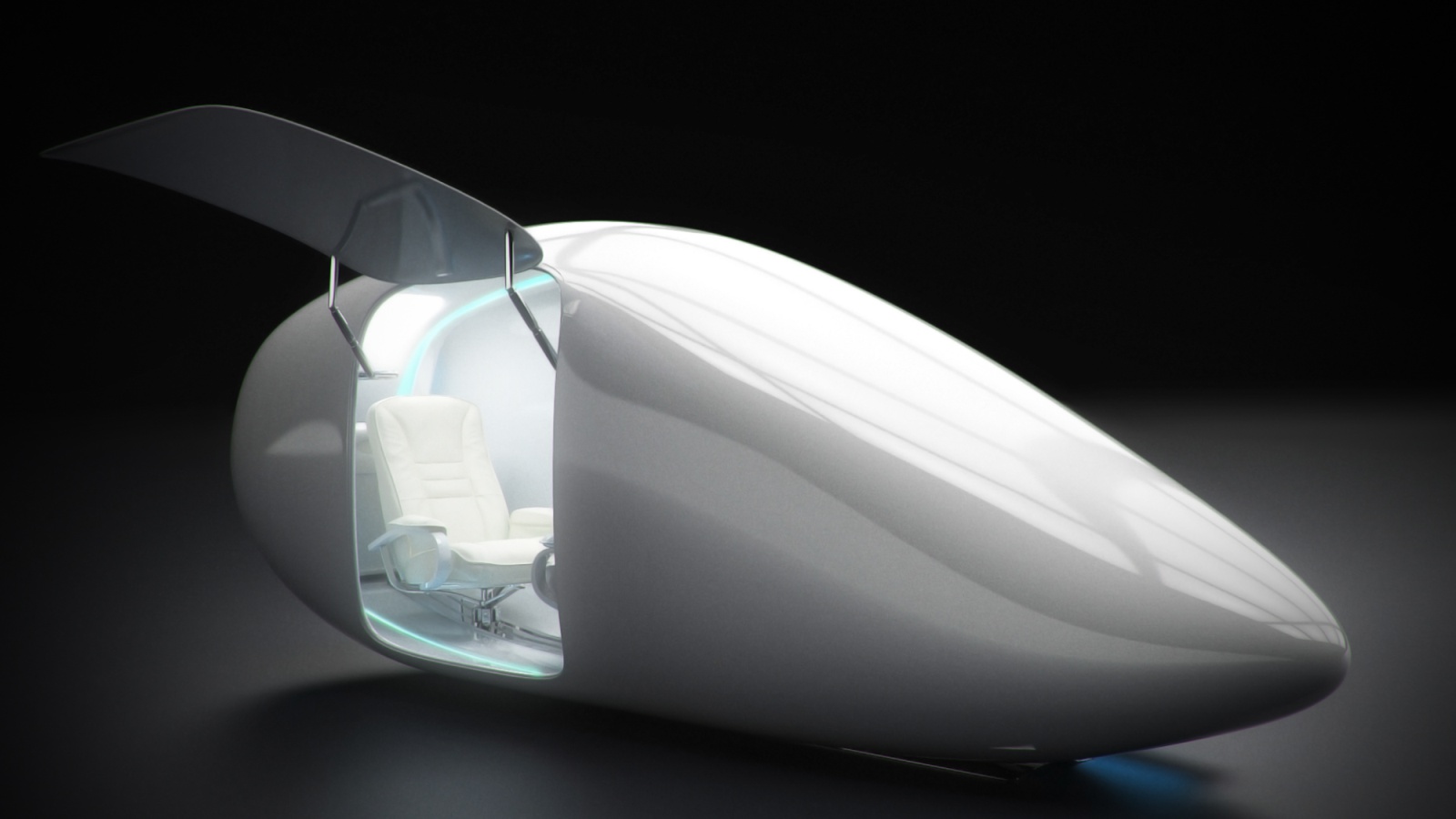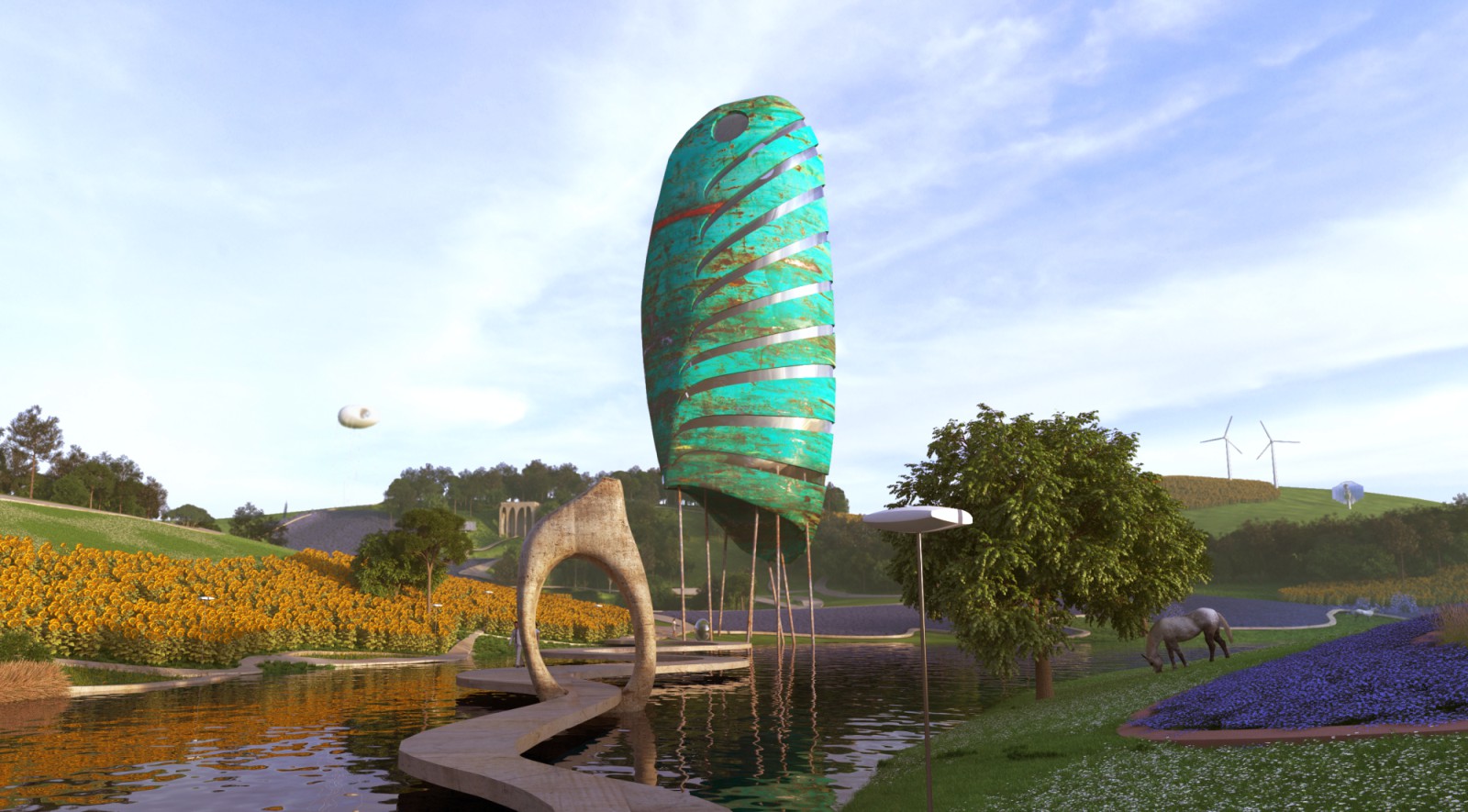Calotopos (from ancient greek καλός-beautiful, pleasing and τόπος-place) – a concept of urban design. Basic principles:
1. POLYCENTRISM
• Settlements grows horizontally, through the formation of new calotopos
• Inner city doesn’t exist as well as periphery

2. DISPERSION
• Proportional distribution of population density due to parks, infrastructure and industrial area;
• Low building and population density;
• Limit volume of above ground buildings and construction structures;

3. REDUCTION OF TRANSPORT
• Capsule as a form of transportation – underground device for public and goods transport, which is basically functioning as tunnel network. Self-driving electrical capsules are connected by centralized logistical system.
• High speed transport is completely separated from human being.

4. ECOLOGICAL COMPATIBILITY
• Elimination of technogenic noise
• Storehouses, industrial buildings, transport buildings and other constructions need to be underground
• Using the energy efficiency technologies and green buildings
• Applying extensive agriculture

5. SYNTHESIS OF LIFE ACTIVITIES
• Combination of the human activities spheres: work, accommodation, entertainment-with agriculture and natural environment
• Integrate recreational areas into the residential, industrial and infrastructure areas

6. ENVIRONMENTAL ART
• Enlargement of infrastructural design
• Active use of society’s creative potential for shaping the natural environment
• All elements of technogenic environment represents art objects

7. ETHICS
• In relation to the private property, public space has a primary role!
• Importance of the natural environment dominates over the commercial interest. Source by Maxim Calujac.

- Location: Chisinau, Moldova
- Architect: Maxim Calujac
- Year: 2016
- Images: Courtesy of Maxim Calujac

