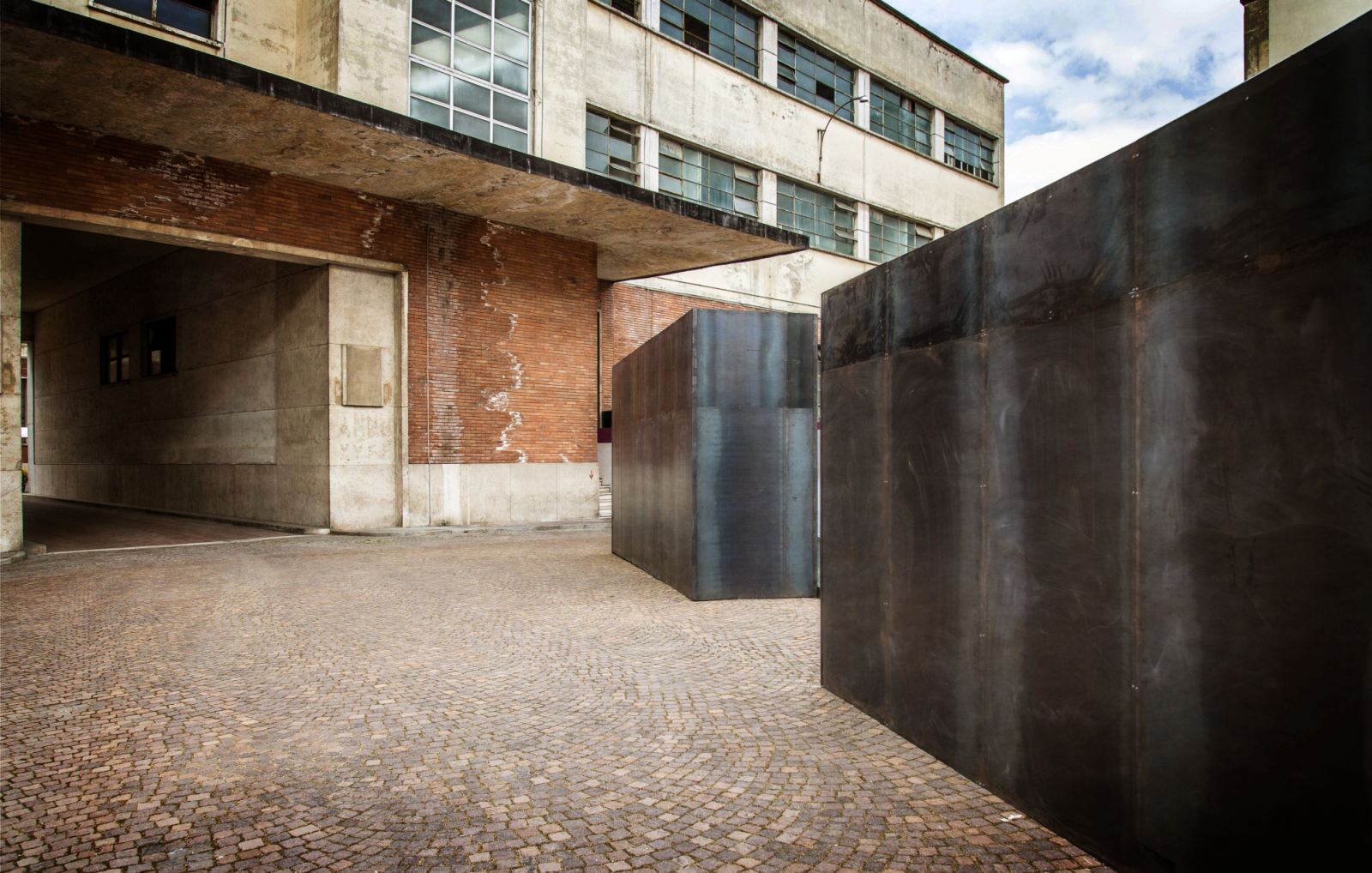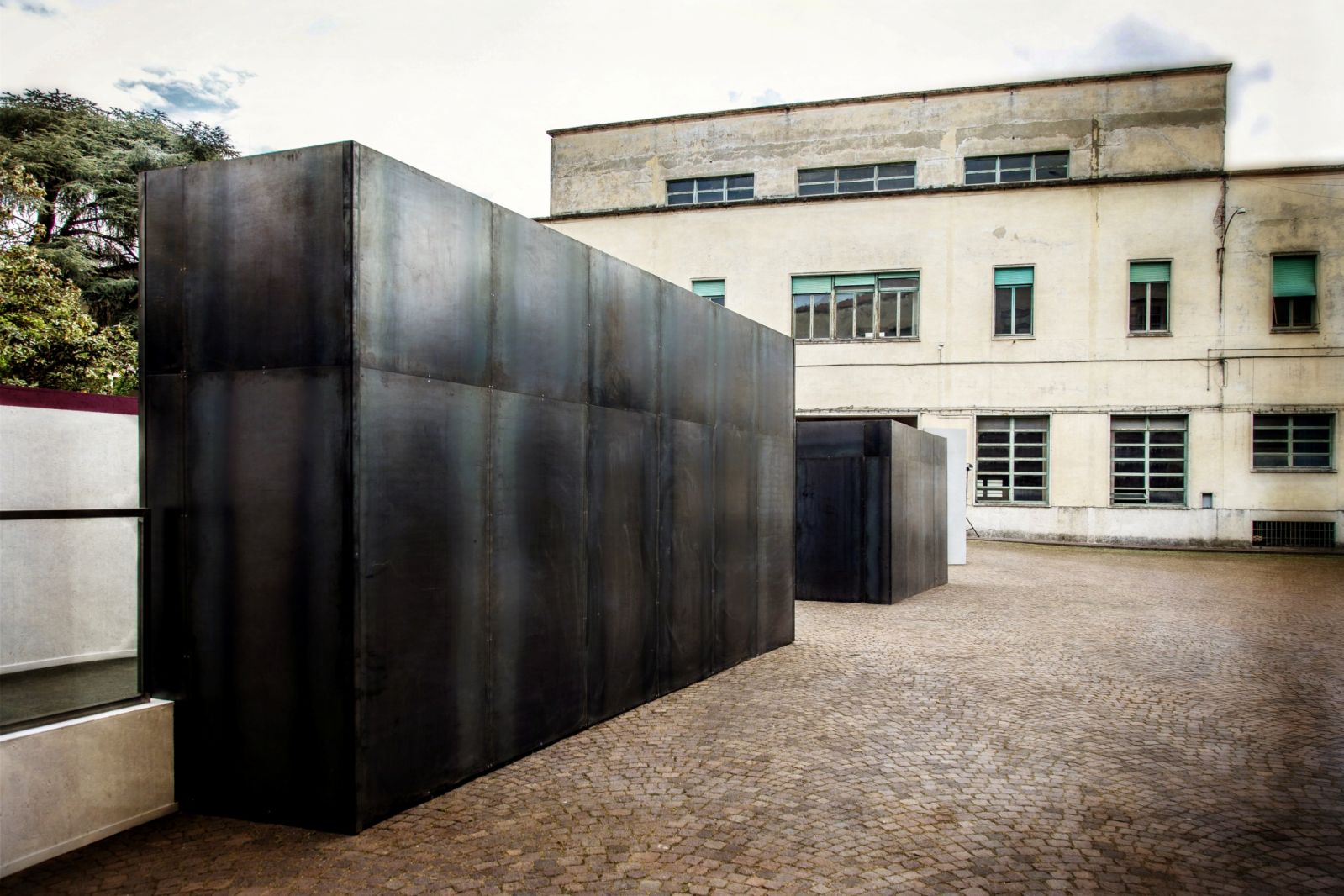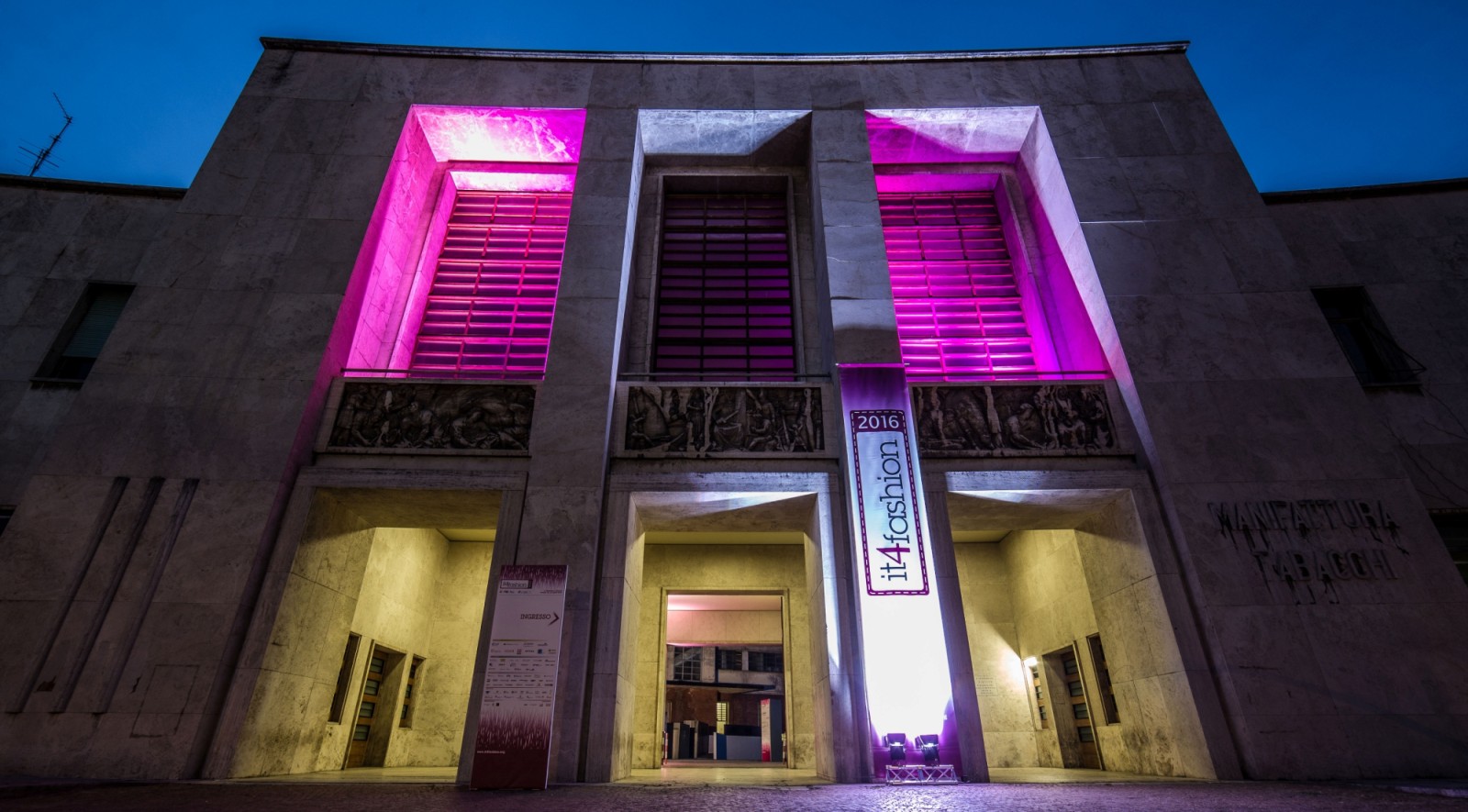
Every year the event It4Fashion, organized by PIN and Logislab, recalls to Florence the major european companies working in the new technologies applied to the fashion industry.

This year the event was held in the spaces of the former “Manifattura Tabacchi”, a tobacco factory built between 1933 and 1940 probably under the project of Pier Luigi Nervi, the most famous italian engineer of the 20th century.

In this post-industrial context the 5,000 square meters exhibition set up have been designed by Studio Lauria and have allowed the restoration of one of the pavilions abandoned since 2000, the last year of factory activity.

The firm leaded by Daniele Lauria has a big experience in exhibition design and recovering abandoned urban areas. Studio Lauria operates in Italy and South America.
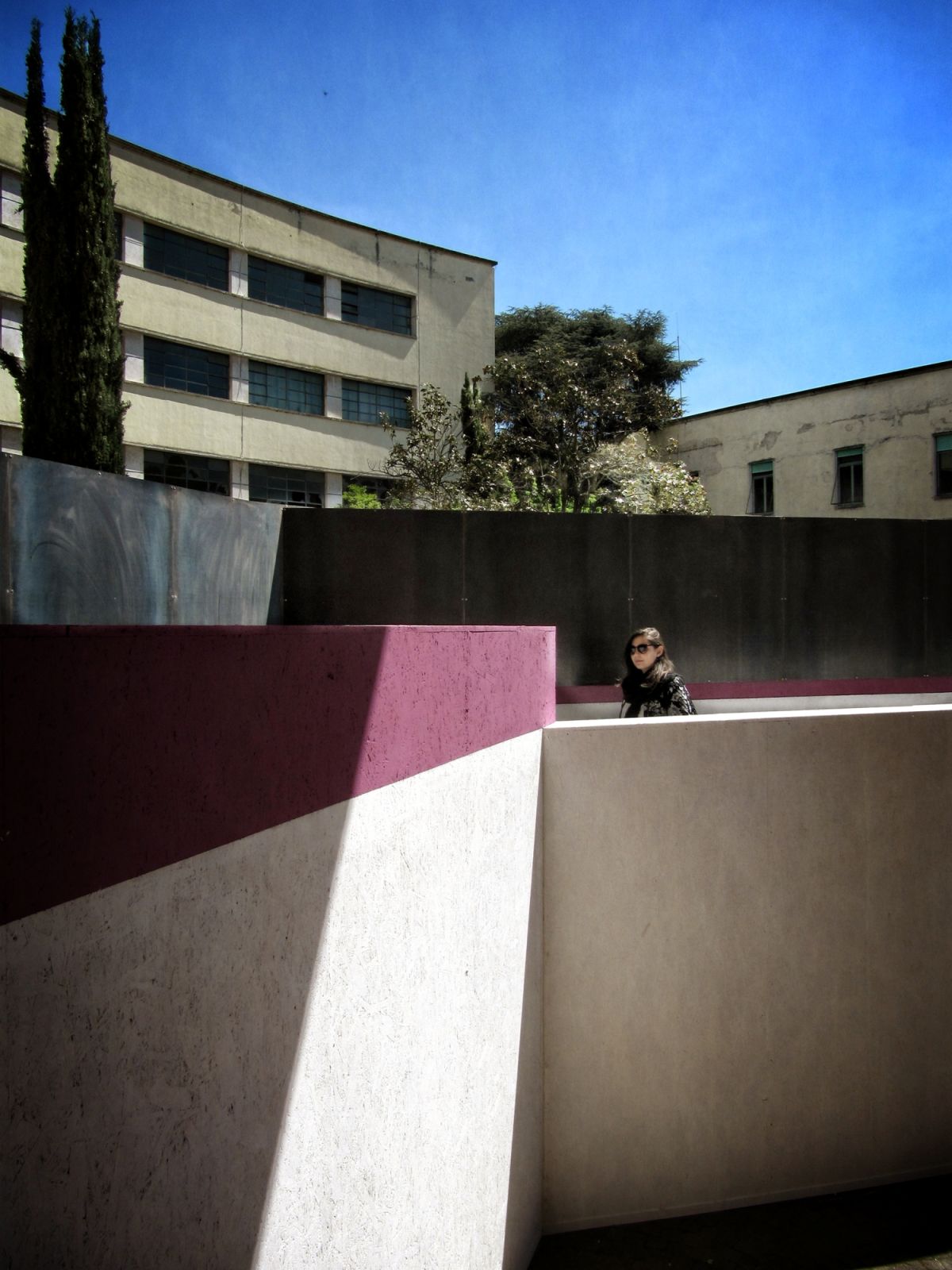
The set up project seeks to combine the languages of the industrial architecture of the location with the plots and the evocative colors of the event dedicated to the fashion technologies.

The interiors of the pavilions hosted three conference rooms and about sixty exhibition stands, everything realized through wooden panels of various heights and a specific light design.

The intervention of major architectural significance and visual impact has been the design of the access ramp leading visitors to the reception through the large entrance plaza.

The ramp runs along 20 meters and climbs more than 120 cm with three slides of equal length. The descent is sandwiched between two wooden walls, colored in white in the lower part and covered with metal panels in the upper part.

The two parts are divided by a colored strip that marks the flow of the ramp. The start point of the ramp is characterized by two monolithic blocks coated of iron plates, burnished and slightly oxidized.

It is a direct reference to the features of the factory and also a tribute to Richard Serra, the american artist famous for using iron plates in his sculptural works. Source by Studio Lauria.
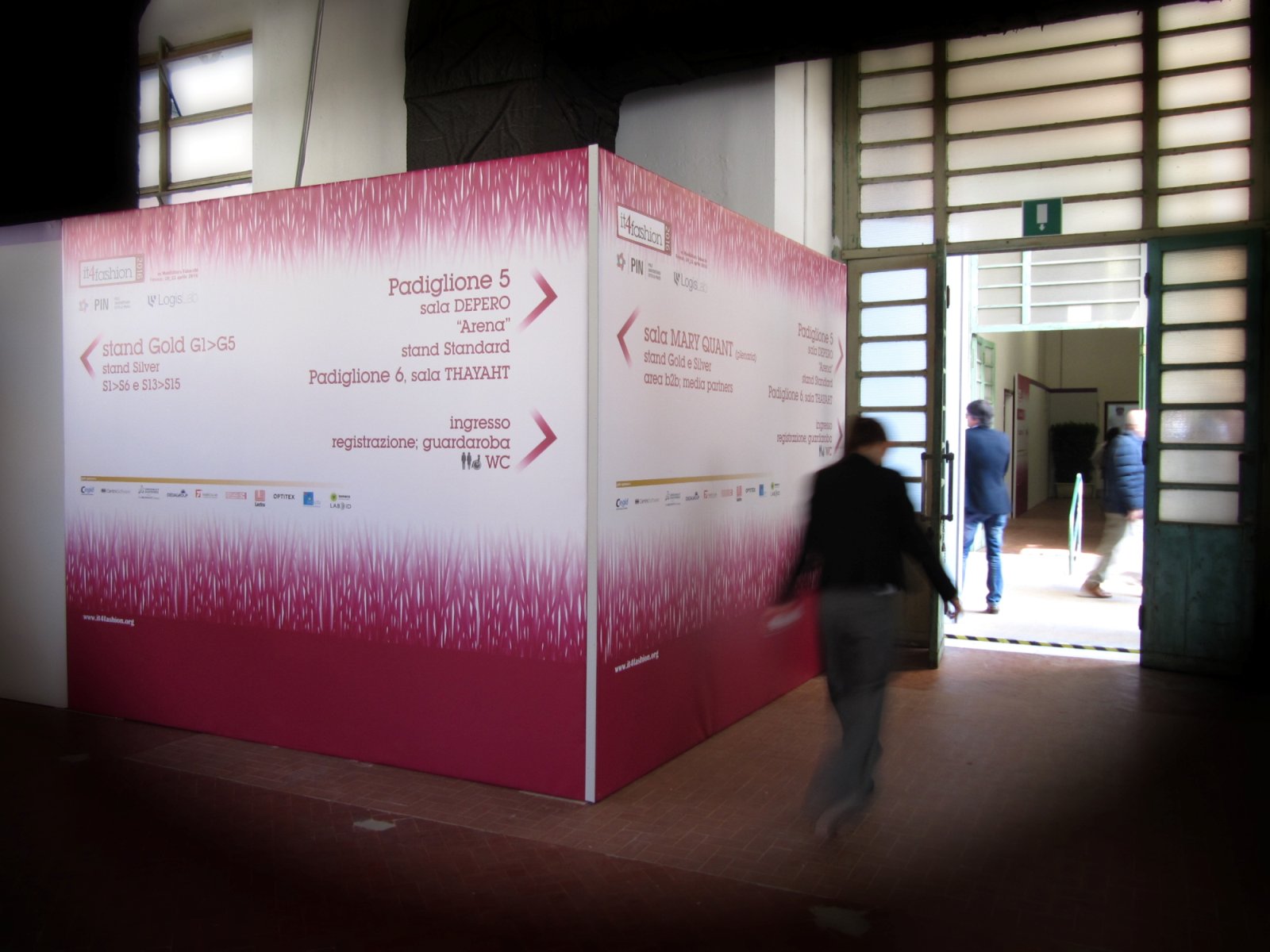
- Location: Manifattura Tabacchi, Florence, Italy
- Architects: Studio Lauria
- Collaborators: Caterina Fusi, Maria Chiara Fiordispino / Studio Lauria
- Construction: Intermezzo Blu Srl
- Client: Pin And Logis Lab
- Area: 5000 Sq.M
- Year: 2016
- Photographs: Courtesy of Studio Lauria

