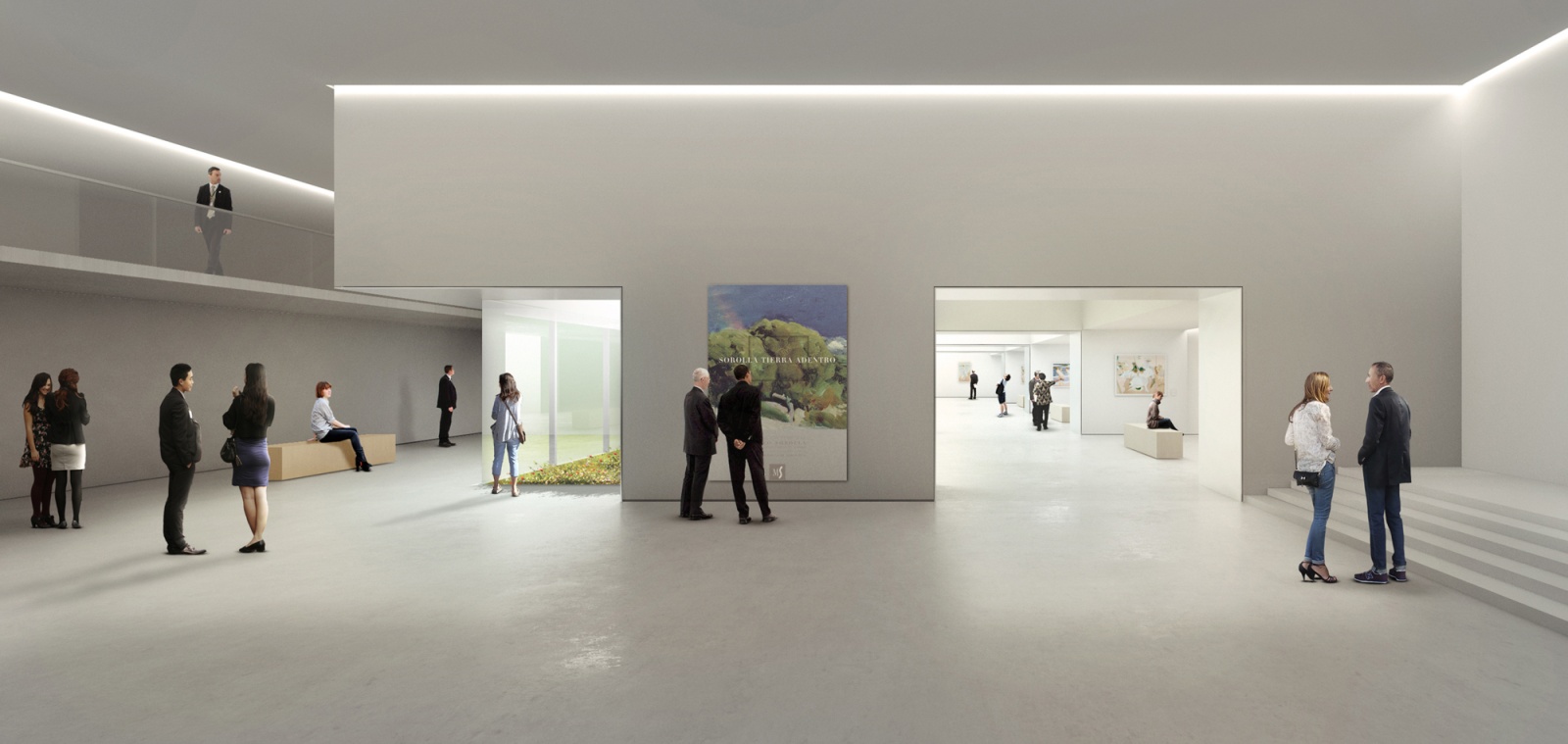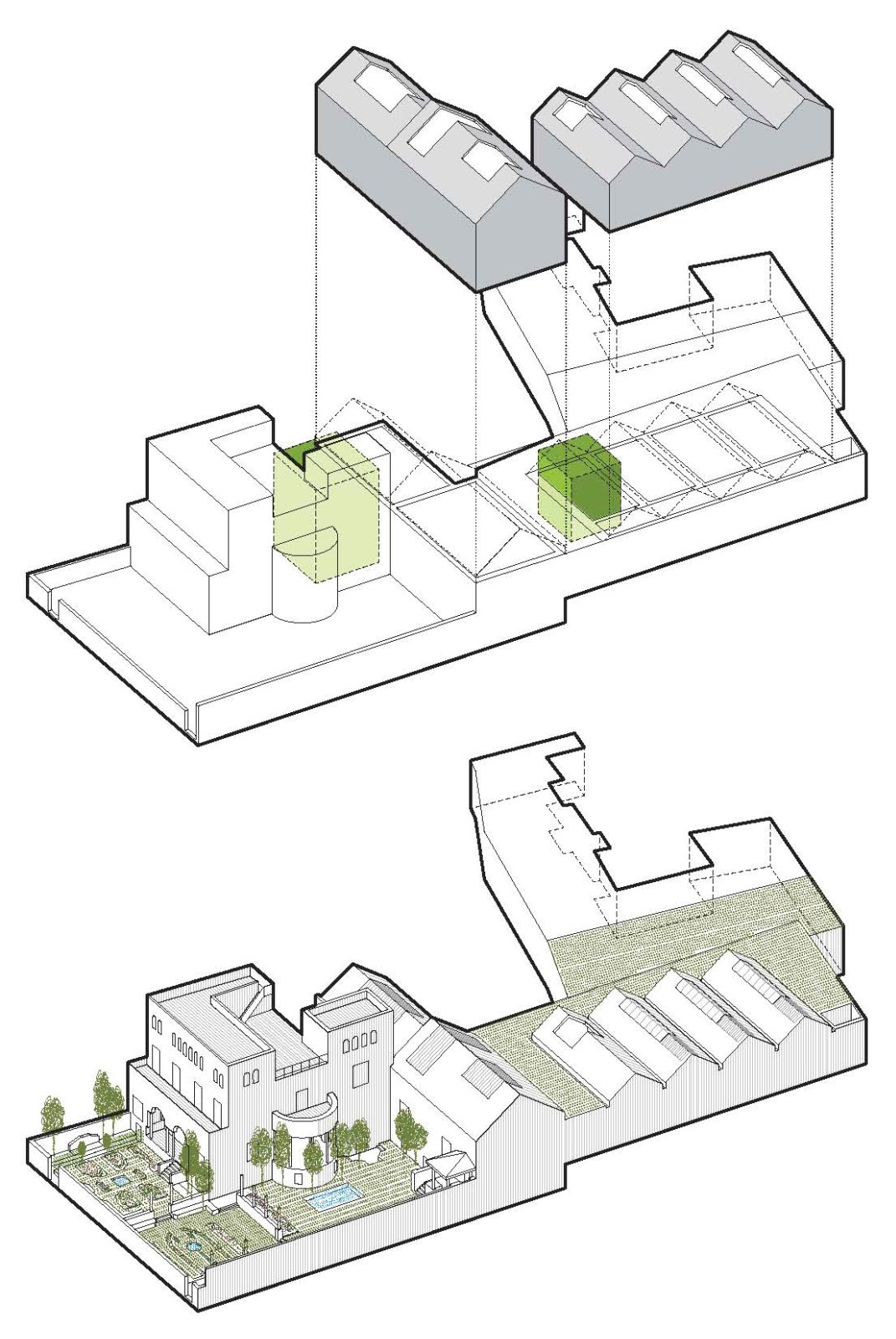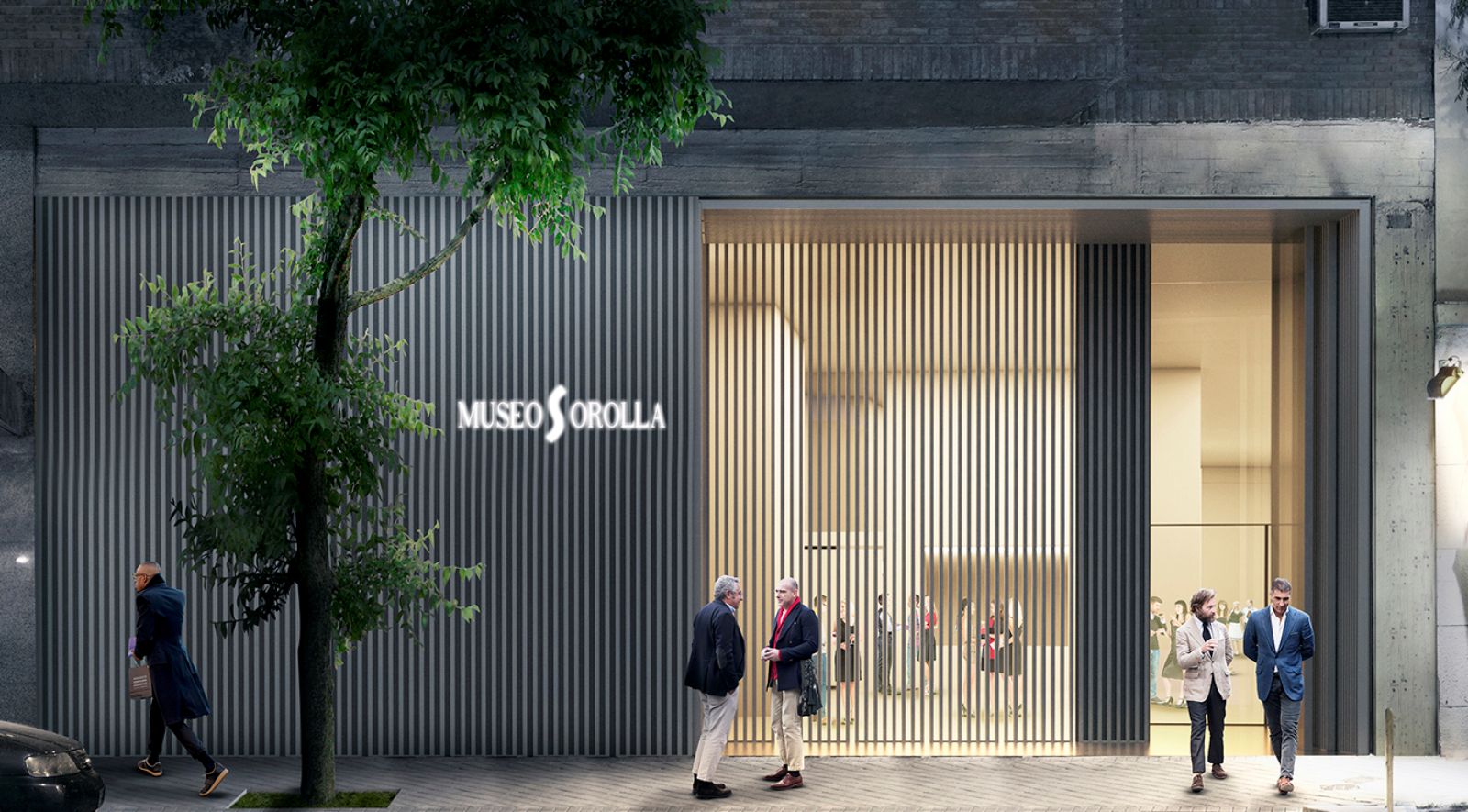
The intervention on the old residence on Calle Martínez Campos seeks to address the building’s functional deficiencies while creating the necessary new spaces, such as a hall for temporary exhibitions, an auditorium, and a restoration workshop, besides a loading dock and storage for paintings. With this in mind, the museum has acquired properties adjacent to it, making for an additional 1,500 square meters. The house Street Martinez Campos has memorable spaces: Garden, Patio Andaluz, Study.

They are part of not only the memory of Sorolla’s life, but because of the city of Madrid. Our proposal arises from the evocation of those three elements in the new project: the garden (on the cover), patio (which articulates the space lobby of enlargement) and study (which is multiplied in a sequence of parallel ships existing and temporary exhibitions). In the original house we will act with utmost respect for its architectural character, intervening only at those points strictly necessary, such as the new staircase, elevator, rearranging input spaces, cafe and shop, and careful introduction of the mechanical installations.

The restoration of architectural and ornamental elements will be implemented according to the original architecture of the house. There are, however, two places where it is necessary to introduce major variations. On the one hand, to solve the access of people with disabilities, we propose a smooth ramp beside the west wall of the garden, by reference to a sketch of Sorolla itself representing an unrealized version of a hedge that would separate service entrance of the house.

Moreover, we solve the connection between the House-Museum and extending through a stairway and elevator from the lower ground floor hidden behind a paredmueble in the Chamber maintains its exhibition and use. The new access from the street Zurbano allows access to works of art by the public in exceptional, such as conferences, inaugurations or other acts cases. The project of the new extension solves thus the current shortcomings of the museum, but does giving prominence to the original house, to the memory of the places where the artist worked, lived and painted.. Source by Enrique Sobejano Nieto Fuensanta.

- Location: Madrid, Spain
- Arquitects: Nieto Sobejano Arquitectos
- Architect In Charge: Fuensanta Nieto, Enrique Sobejano
- Project Architect: Carlos Ballesteros
- Project Team: Alejandro Klimowitz, Araceli Martínez
Mockup Nieto Sobejano Arquitectos - Client: Ministerio de Educación, Cultura y Deporte
- Program: Ampliación de museo
- Area: 1.500 m2
- Year: 2016
- Images: Courtesy of Nieto Sobejano Arquitectos

