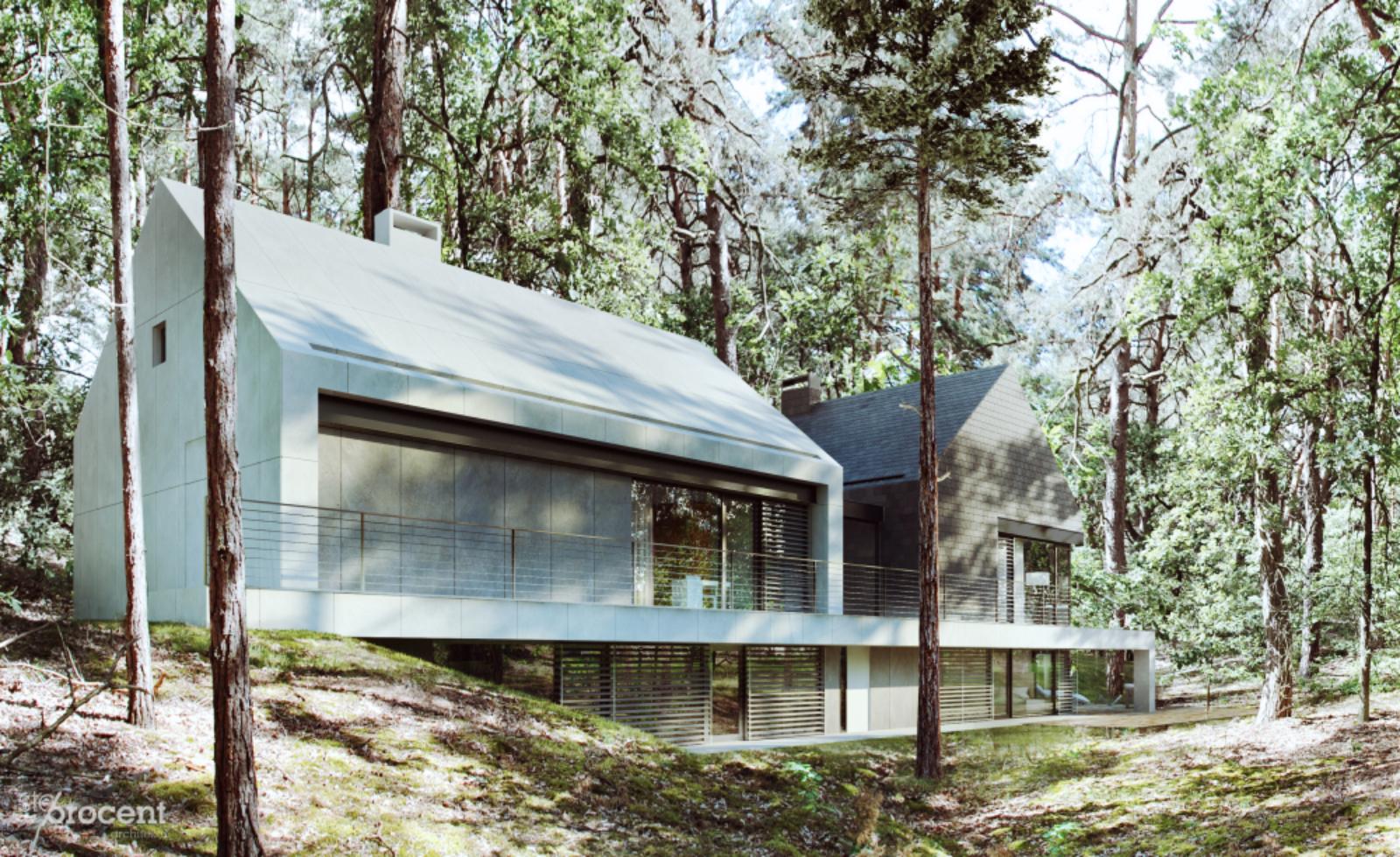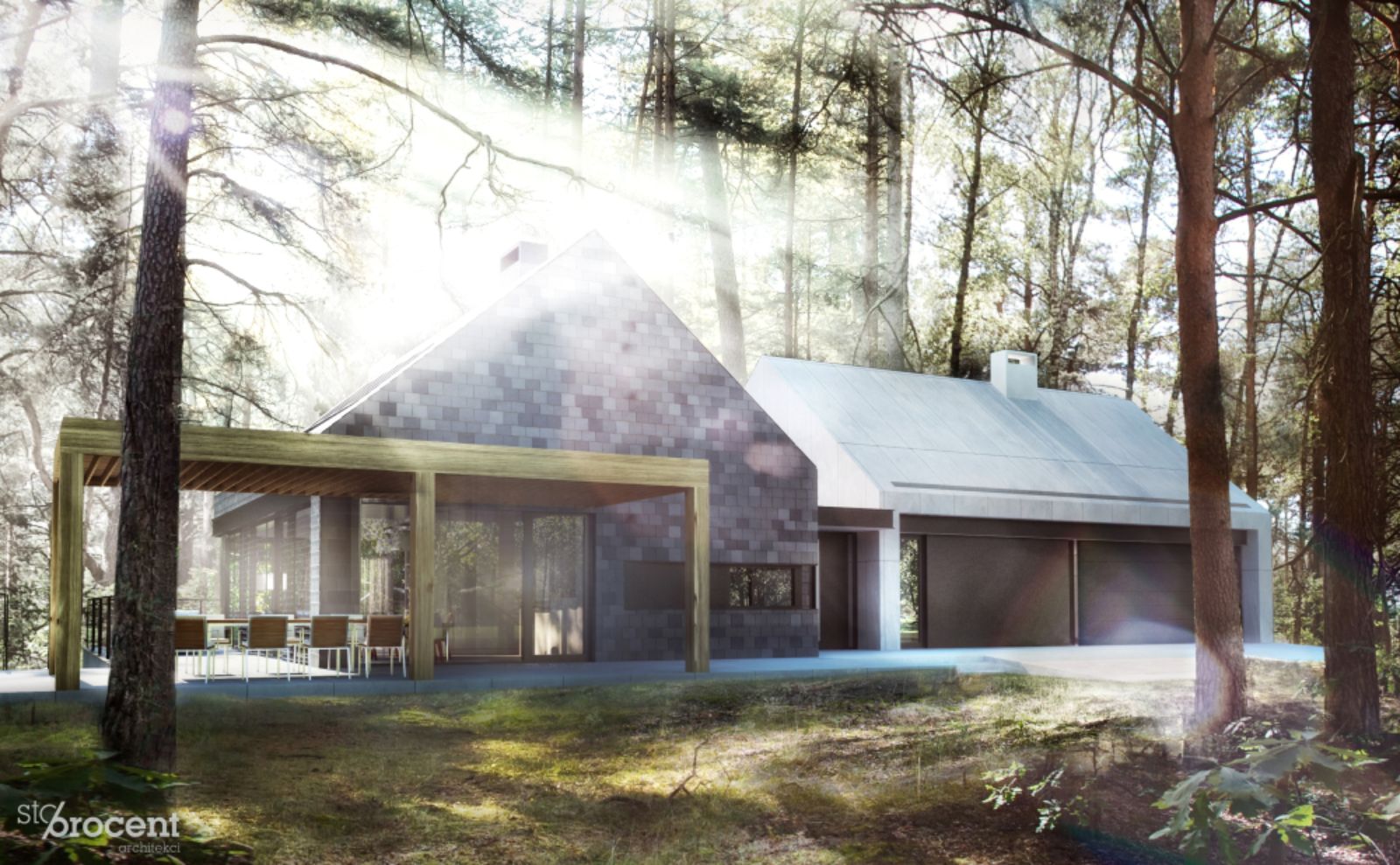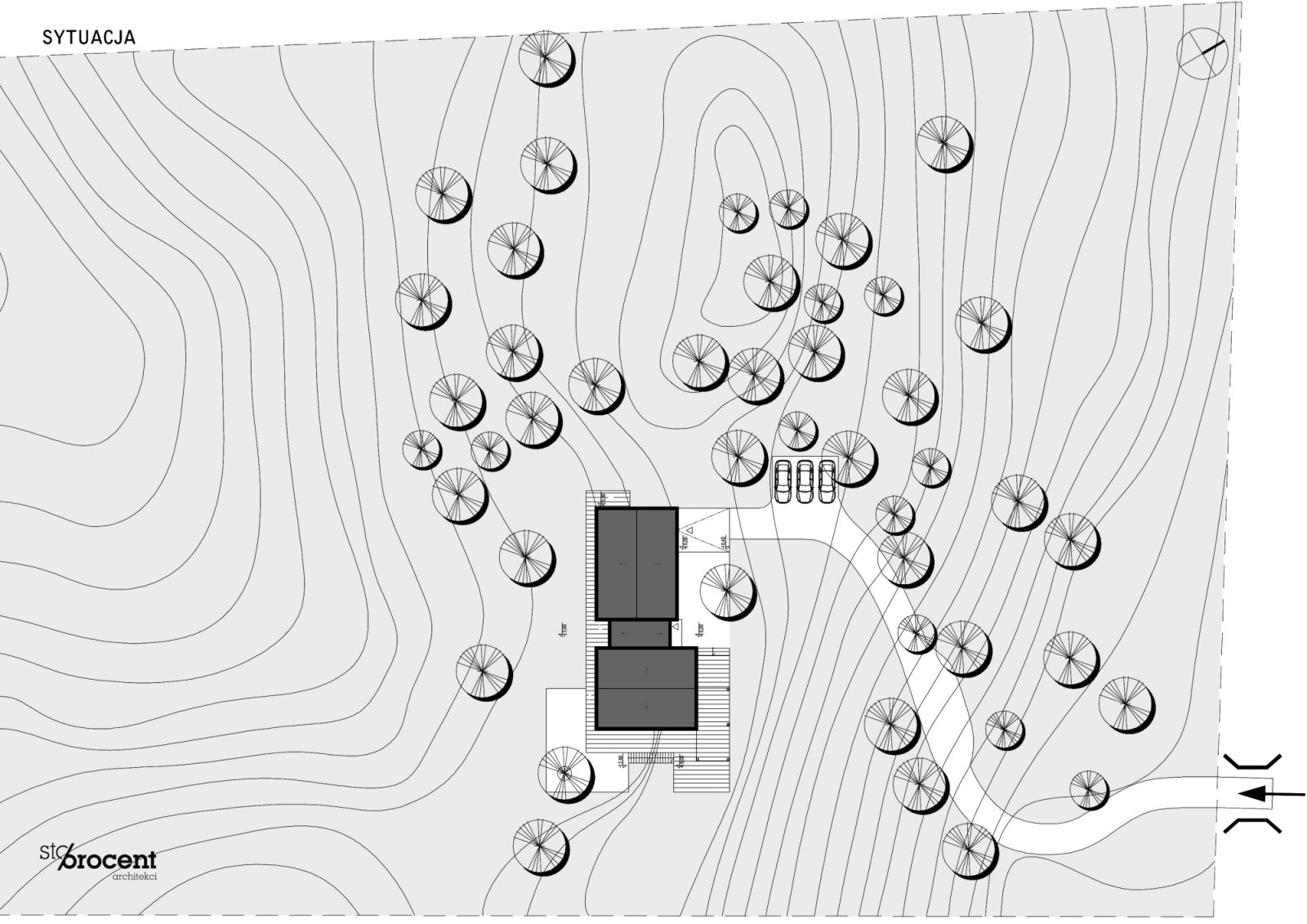
The building was designed for a very large plot and picturesque in Warsaw. The surrounding area is a pine forest and numerous individual buildings, cottages situated in a broader vicinity and closer. soil in the form of natural salt south and north with the creation of a high hill some meters with a relatively wide at the top.

The intent of the project was to include new buildings in a natural setting of the plot calm, balanced architecture. Since the expected utility was very extended, to avoid massive, the parent company, it was decided to divide the house into several smaller parts.

From the road the house is in the form of two simple solid of uniform height and proportions only a contrast material elevation. From inside the plot, the house reveals its hidden in the slope of the floor. functional division of the house is closely linked with the architectural construction division.

In the black house, he was living area with kitchen, dining and living area. The space above the living room is open on two floors to the roof and the kitchen and dining area, they put a small mezzanine with office.

The White House is part of a technical boiler room and a garage for two cars. Basement is mostly a function provided sleeping for a number of family members.

Staircase connecting the two levels are designed in a low pass between two houses. There is also the main entrance hall and dressing rooms.

Around the house, on different levels, it provides a large number of terraces, which will allow residents to use the exceptionally attractive forest environment. Source by Stoprocent Architects.

- Location: Warsaw, Poland
- Architects: Stoprocent Architects
- Architects In Charge: Przemek Kaczkowski, Magda Morelewska
- Cooperation author: Aleksandra Wolffgram
- Site: 15 900 m2
- Area: 370 m2
- Year: 2016
- Images: Courtesy of Stoprocent Architects

