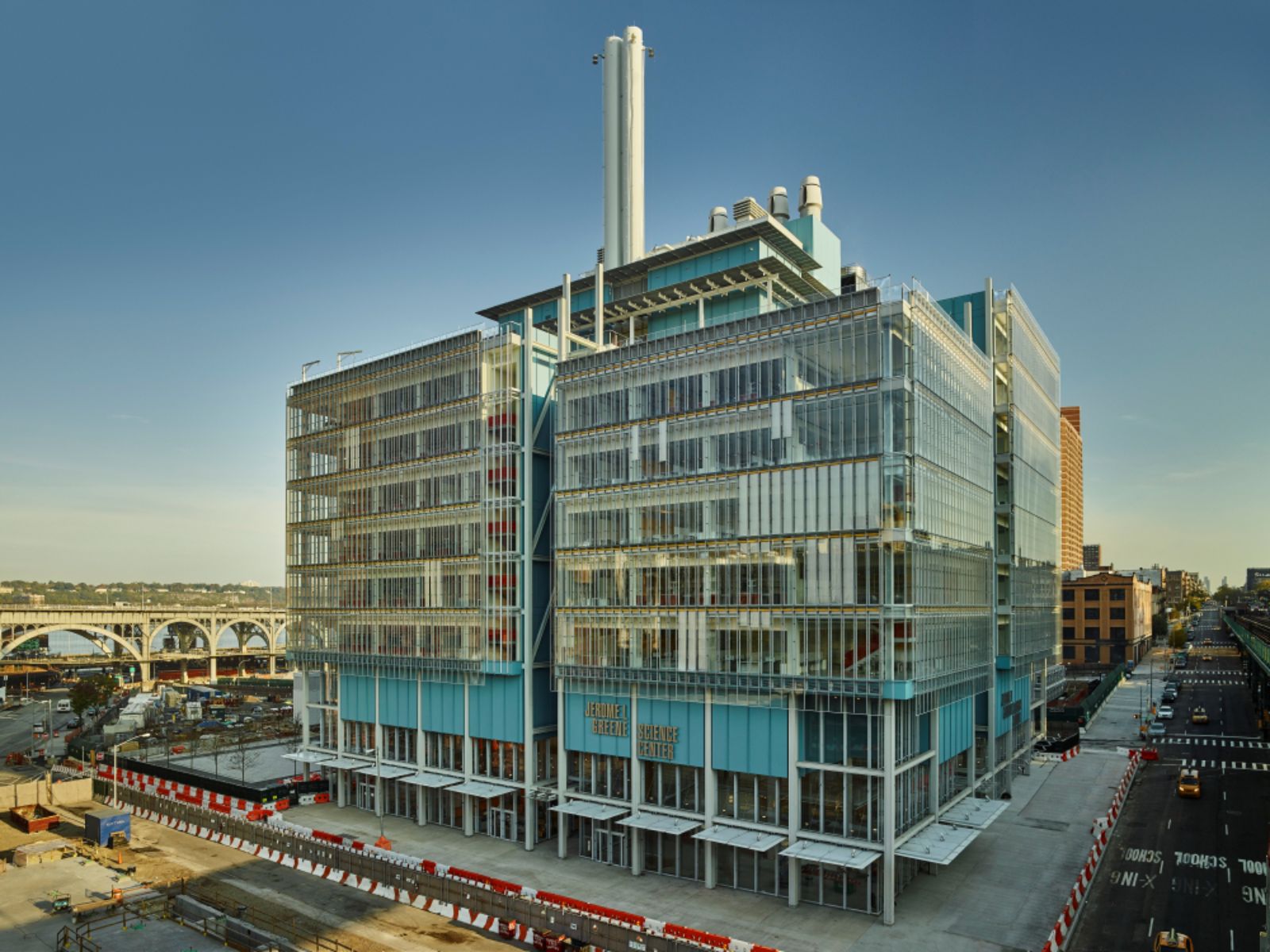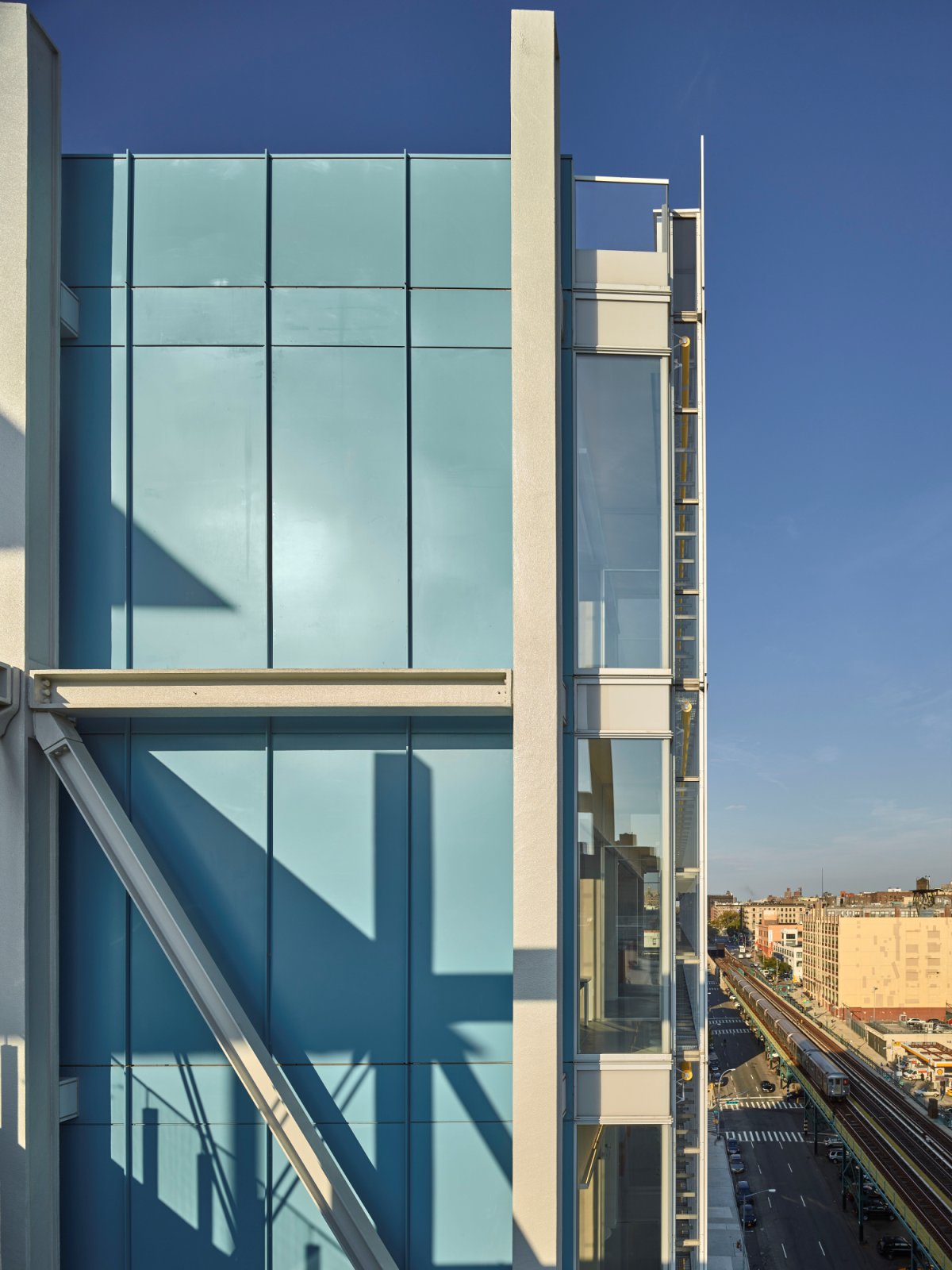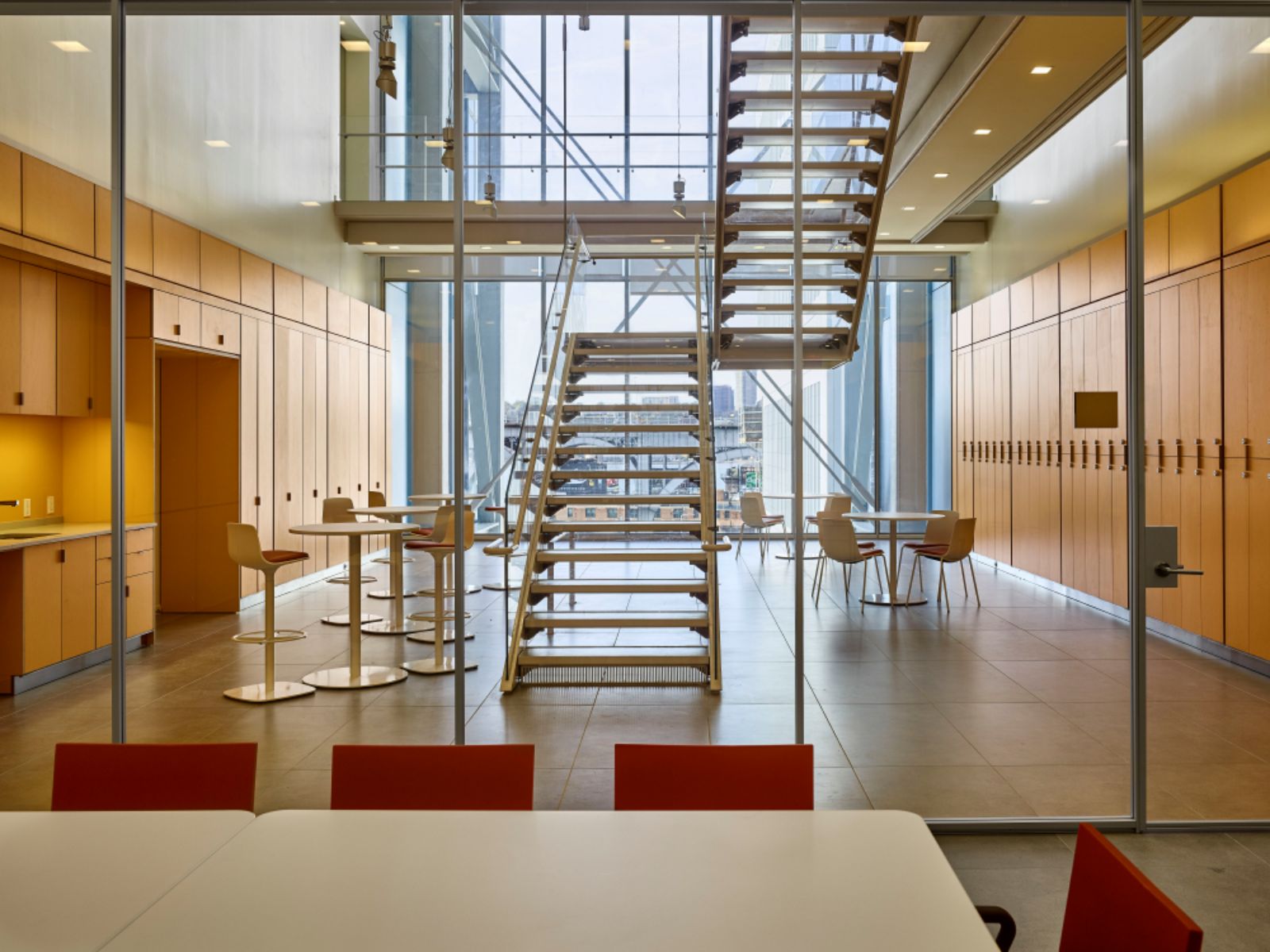
A building that communicates with the city of New York, opened its horizons and enlightened. A symbiosis with the beating heart of a true New York.At a ceremony that echoed the dedication program for the Morningside Heights campus more than a century ago, Columbia President Lee C. Bollinger was joined by distinguished faculty, University deans, and students in welcoming civic and community leaders and internationally renowned architect Renzo Piano of Renzo Piano Building Workshop, which designed the campus master plan with Skidmore, Owings & Merrill.

Piano also designed the first buildings to rise on campus: the Jerome L. Greene Science Center, housing the Mortimer B. Zuckerman Mind Brain Behavior Institute, and the Lenfest Center for the Arts. Move-in will now begin, with full operation of the buildings and opening ceremonies planned for spring 2017. Establishing Columbia’s building footprint for the 21st century, the Manhattanville campus will be realized over the course of the next several decades in the former industrial area on the far west side between 125th Street and 133rd Street, with 6.8 million square feet of new academic space estimated to cost $6.3 billion.

Renzo Piano said, “With the first buildings—the Jerome L. Greene Science Center, housing the Zuckerman Institute, and the Lenfest Center for the Arts—along with the University Forum and the plaza called the Small Square, you already see the essence of a campus. You have science, you have art, and you have community. Then, to make this a truly contemporary campus, the University and community merge. Traffic and people will move through seamlessly, without barriers. It is a campus built around the idea of shared values and of cultivating diverse approaches to life.”

The Opening Phase of a Decades-Long Initiative
Initiated in 2003, with New York City rezoning approval granted in 2007 and pre-construction site work begun in 2008, the Manhattanville campus project will be realized in stages. The initial stage incorporates the construction of the Jerome L. Greene Science Center and the Lenfest Center for the Arts (both with Davis Brody Bond as executive architect) and the University Forum and Academic Conference Center (with Dattner Architects as executive architect).

The skin of the first building is primarily glass, the façade of the second is primarily metal panel, and the third will be predominantly made of prefabricated concrete—a contrast of materials that serves the different functions of these initial buildings while establishing the architectural palette for the campus. To create what Renzo Piano calls an Urban Layer, all new buildings will be transparent at street level and open to the public, with many accommodating retail and restaurant tenants to engage the community and enliven the campus.

Three early-20thcentury industrial buildings in Manhattanville are becoming part of the campus through adaptive reuse: a former auto finishing plant for Studebaker Motors (now housing University administrative offices), the former Sheffield Farms dairy facility (now the School of the Arts’ Prentis Hall), and the Warren Nash Service Center. In addition, the master plan calls for widening and landscaping sidewalks throughout to create a walkable, accessible campus.The first open space to be completed on the new campus, the Small Square, is an informal, 10,000-square-foot outdoor plaza.

Designed to engage the public and University community with seating areas and free Wi-Fi, the Small Square is suitable for passive use and a variety of performances and events. Although all buildings will be separate and distinct above ground, the campus below ground is entirely integrated. A 75,000-square-foot central energy plant will deliver electricity, chilled water and high-pressure steam to nearly all buildings on campus, and all building loading is accommodated below grade. “Underground,” according to Renzo Piano, “there is continuity among the various buildings, but above ground the buildings belong to both the campus and the city.”

Jerome L. Greene Science Center and the Mortimer B. Zuckerman Mind Brain Behavior InstituteThe largest building ever constructed by Columbia University, the Jerome L. Greene Science Center provides 450,000 square feet of space for the neuroscience researchers of the Zuckerman Institute: 110,000 square feet below grade and 340,000 square feet above ground on nine floors, including two outdoor terraces. Natural light floods through the floor-to-ceiling windows of the building’s glass curtain wall, framing views of the campus and city and contributing a feeling of openness and interaction.

To shut out noise—an imperative for a research facility built immediately next to a busy truck route and elevated train—and to reduce heat gain, the curtain wall on the northeast and southeast sides is made of a double wall system, with air passing through a 16-inch cavity between the layers to help cool the building in summer and heat it in winter. At street level and open to the public, the Jerome L. Greene Science Center offers: A community Wellness Center offering blood pressure and cholesterol screenings, as well as mental health and stroke prevention training

An Education Lab offering public programs about brain science for the community and K-12 schools, with hands-on activities that harness the Zuckerman Institute’s research. The Synapse, an interactive installation where the public can learn about the brain research being conducted in the building. Source and Images Courtesy of Columbia University/Manhattanville.



