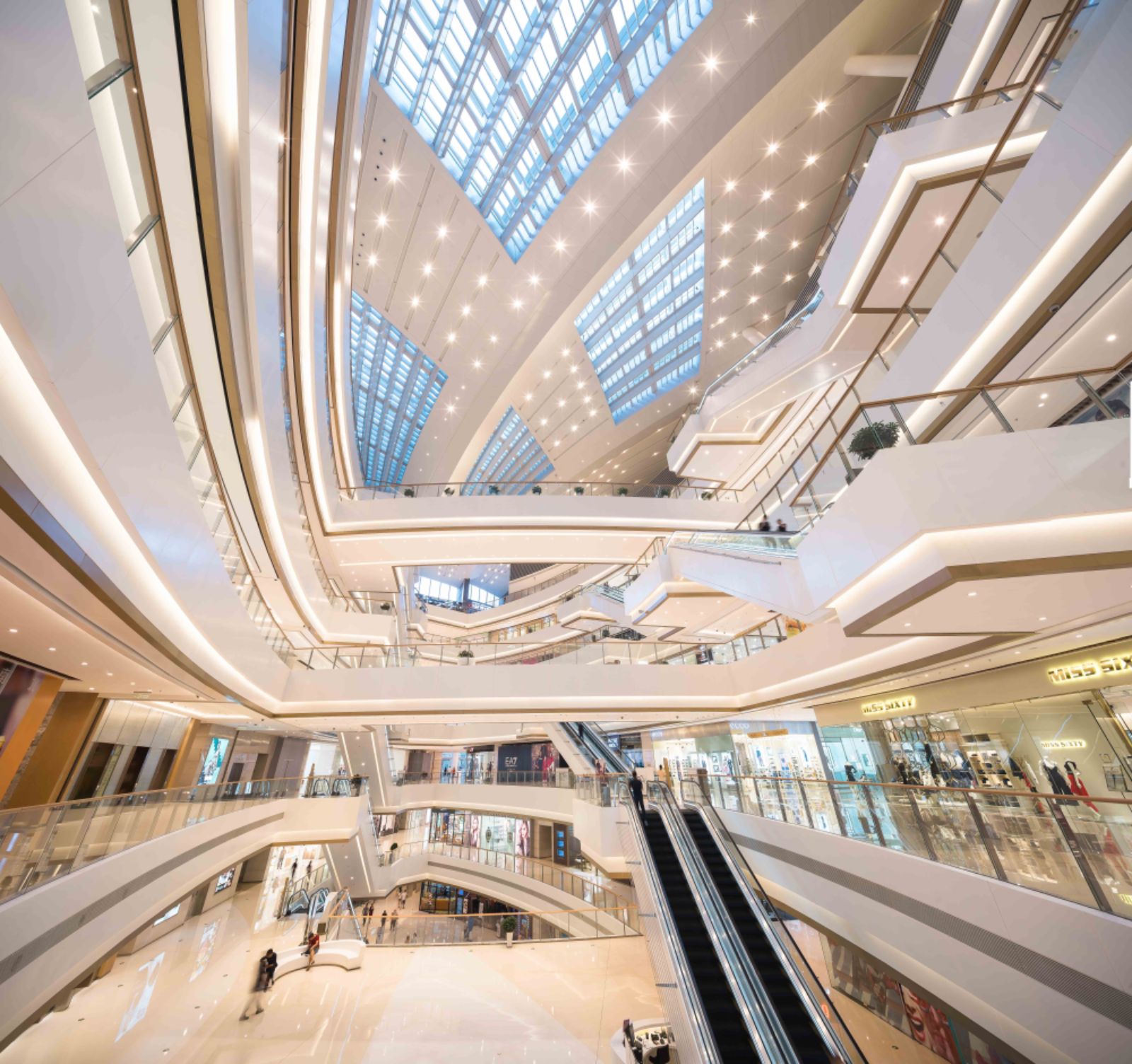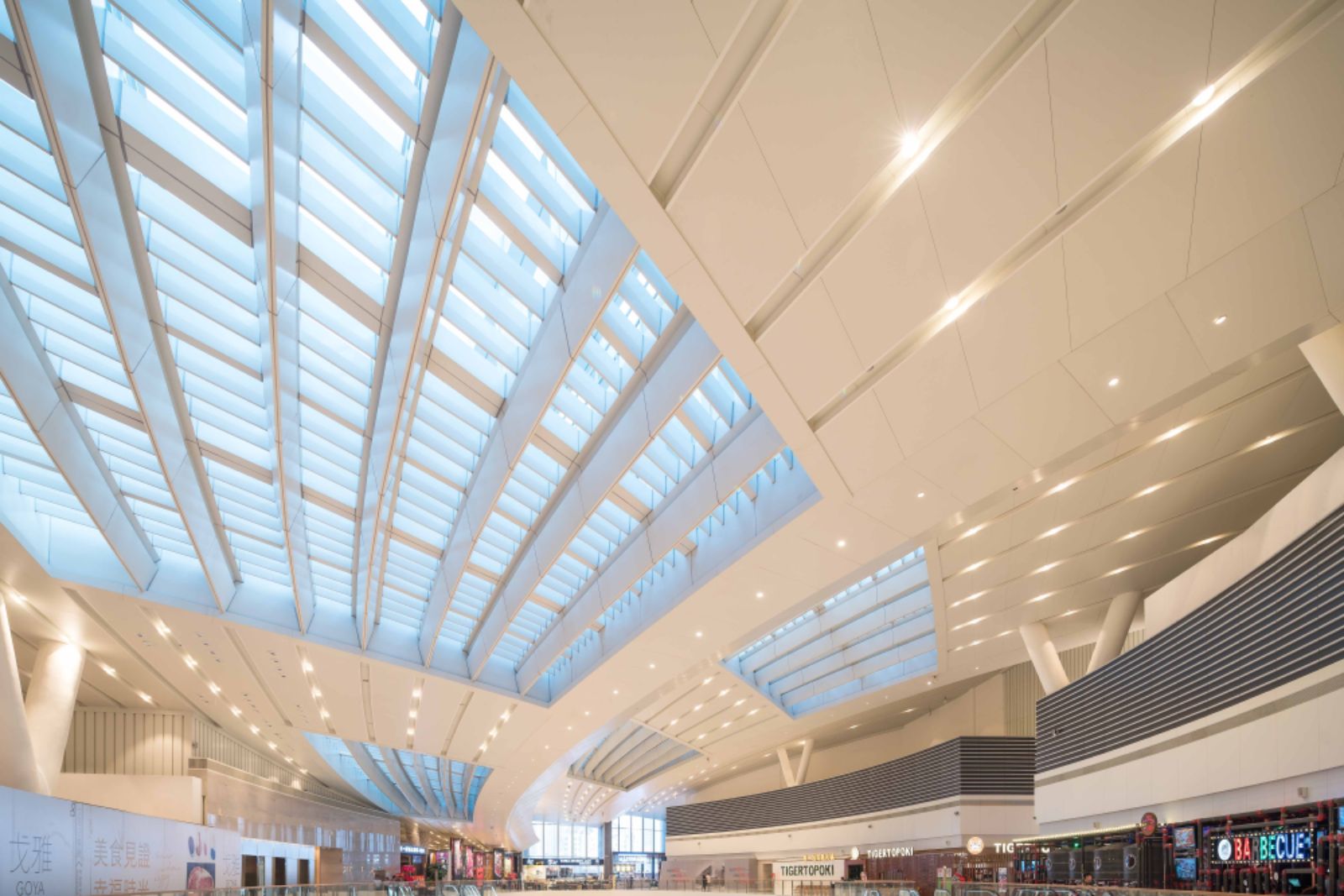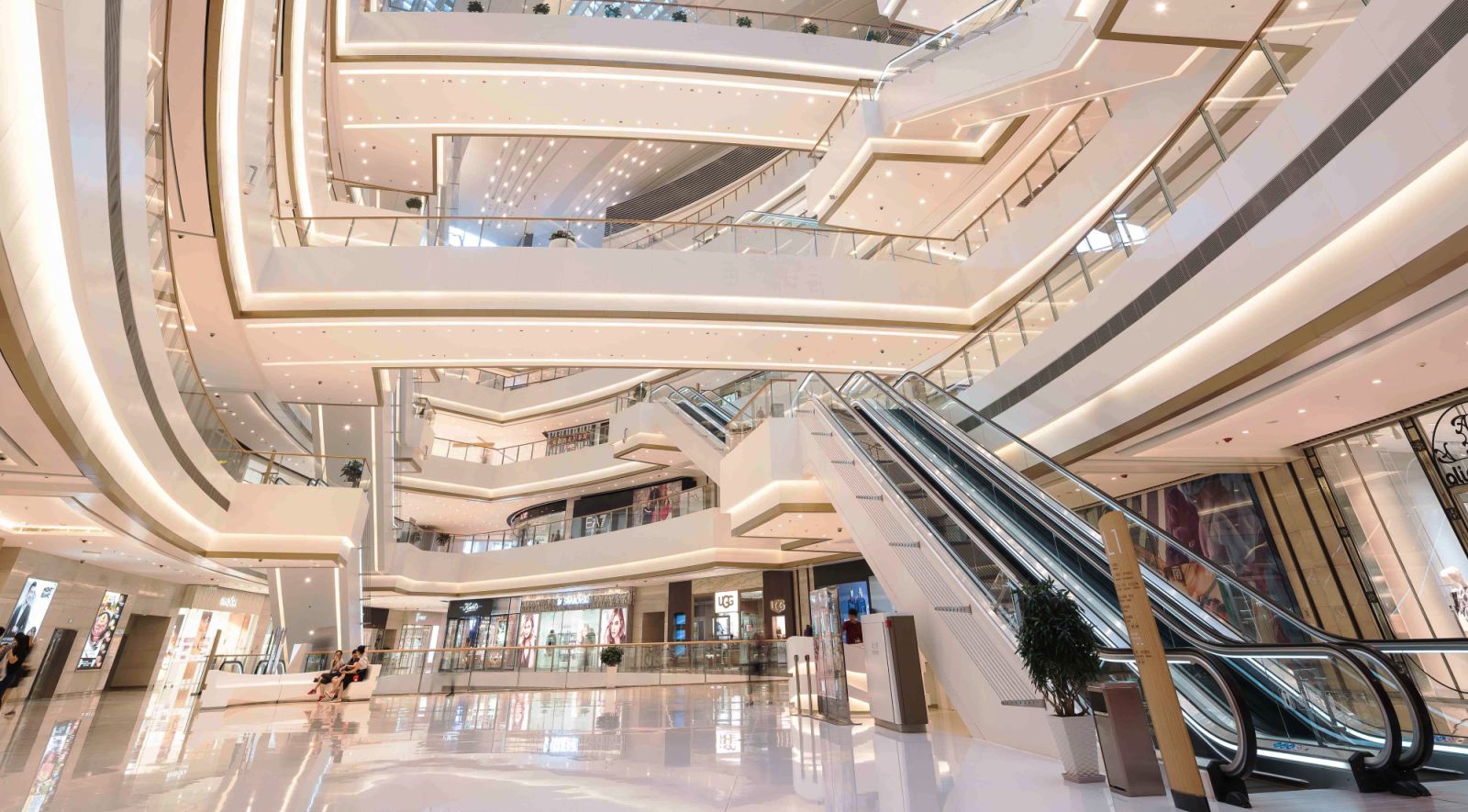
Benoy is excited to announce that construction has completed on Olympia 66, Dalian, China and the scheme has now fully opened to the public. Set in the Central Business District of Dalian, Olympia 66 is one of the largest commercial complexes in Northeast China.

Bringing together international fashion brands, dining and leisure facilities and more than 400 shops, the newly completed scheme has established a high-end shopping and lifestyle destination for the region. Covering almost 222,000m2, the retail podium spans seven levels with three basement levels for car parking and service docks.

Benoy’s interior configuration has drawn upon the form of the building’s roof and its reference to the ‘Twin carp’ symbol. The main retail spine runs through the centre of the mall linking the two large atria which sit on each side, reinforcing the geometry of the exterior.

With multiple entrances and a desire to enhance connectivity and integration with the urban environment, the retail development is extremely permeable for visitors. Supporting this format, Benoy’s Team introduced a circulation design which allows visitors to continually flow throughout the development, connecting the many entry points with the retail arcades, internal public spaces, event areas and leisure offers.

The grand scale of the development has also been expressed in the indoor plaza which sits above the main retail offer. The space unites the scheme, running the length of the development. A striking crystalline skylight covers the space and draws in natural light.

Sightlines across the multiple levels create eye-catching indoor panoramic vistas and allow visitors to easily navigate the development. One of the most celebrated interior features of the mall is the grand staircase which sits at ground level in one of the indoor plazas.

Trimmed with marble handrails and stairs and illuminated by floor flights, the passageway brings an elevated sense of luxury to the scheme. Rising above the staircase is an animated feature ceiling which enhances the space further.

The area creates a platform for promotional and community events to bring a changing calendar of activity to the mall. Bringing a sophisticated and timeless icon to Dalian, Benoy’s Interior Design also features subtle detailing and a neutral colour palette, allowing the form of the building and retailers within to stand out.

Olympia 66 is Benoy’s first completed development in Dalian and joins the firm’s growing portfolio of leading retail developments across the country including Parc Central in Guangzhou, iAPM and Jing An Kerry Centre in Shanghai, Riverside 66 in Tianjin and Parc 66 in Jinan. Source by Benoy.


