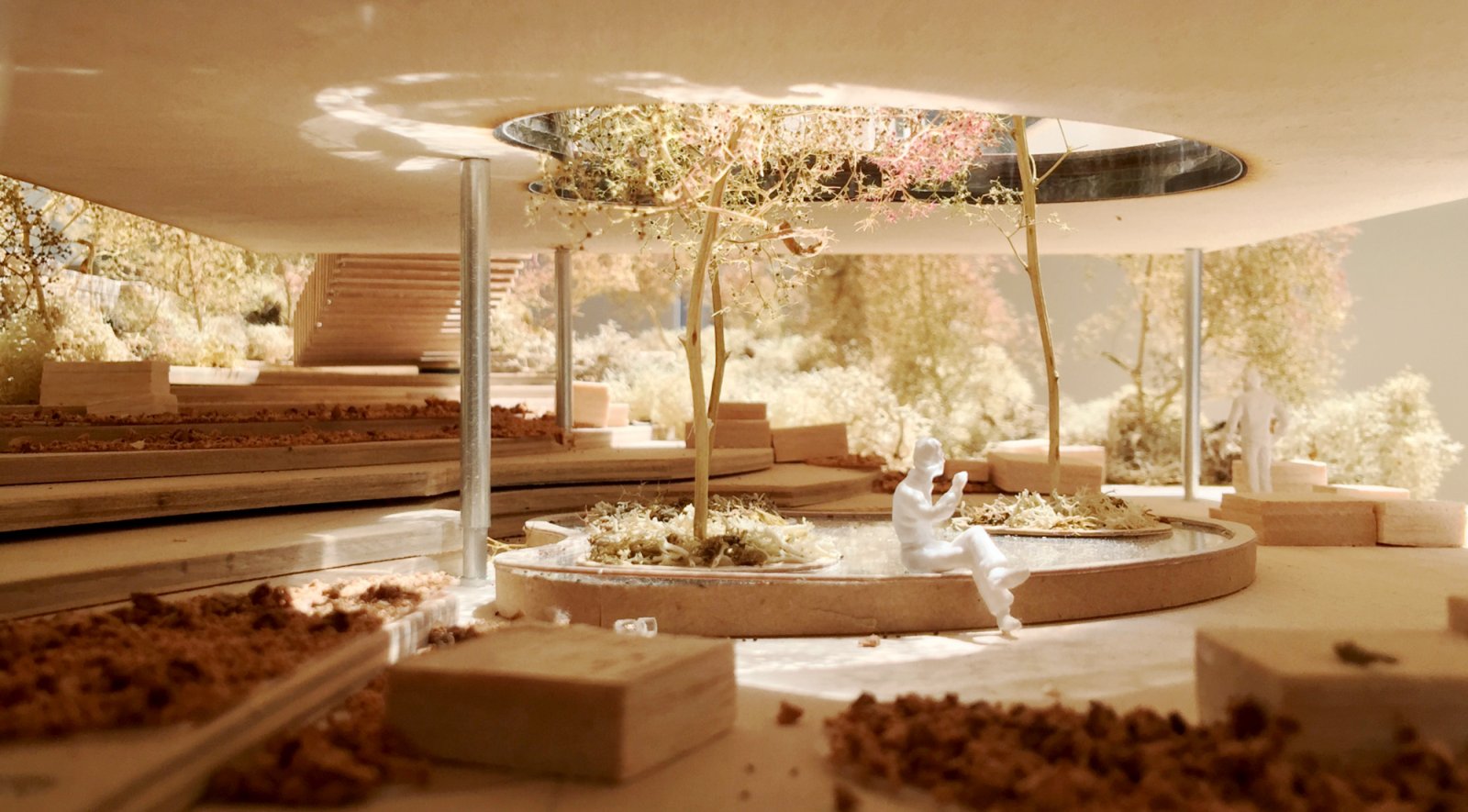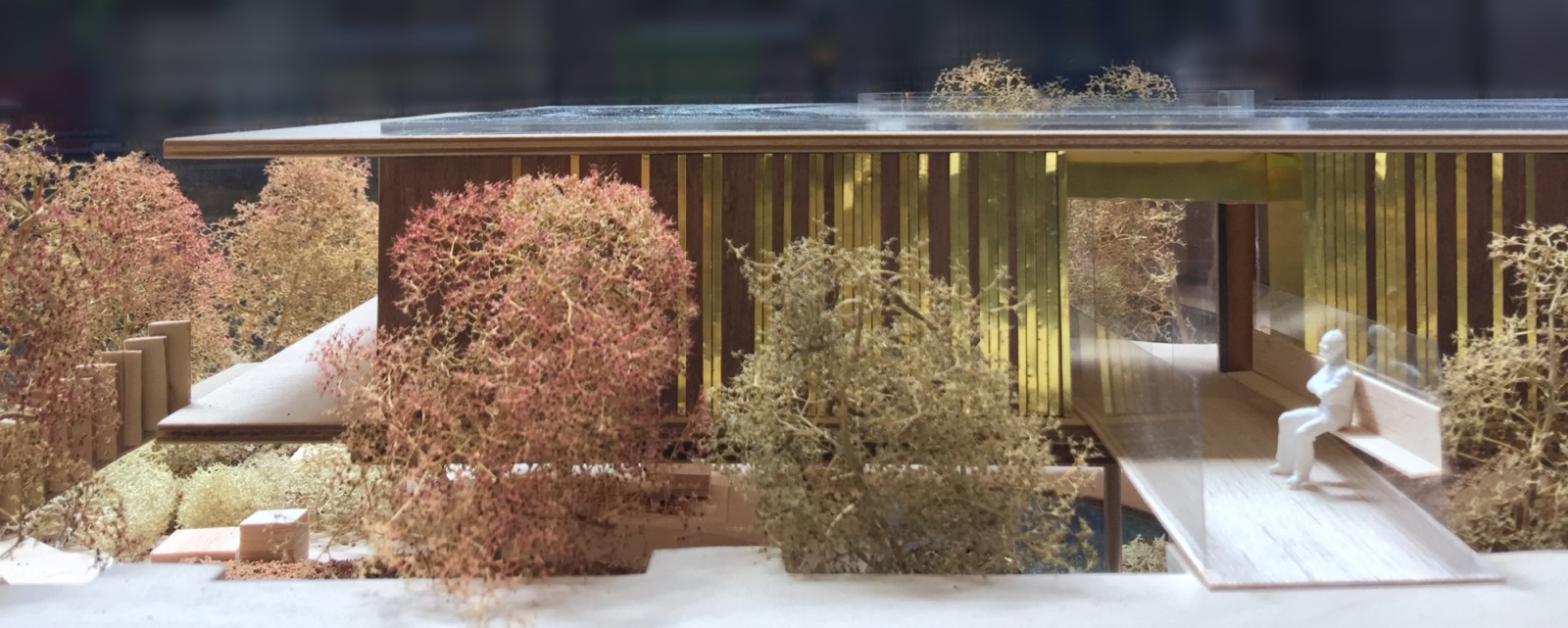
Construction has begun on the world’s first permanent building created using hardwood cross-laminated timber (CLT). Designed by architects, de Rijke Marsh Morgan (dRMM) Maggie’s Oldham is the first building to utilise the beauty and strength of the sustainable material.

The completed building will have a playfulness and warmth that supports the central aims of the design – to uplift and offer hope to people affected by cancer, and is constructed entirely of American tulipwood CLT. “We co-developed tulipwood CLT for its inherent lightness, strength and expressive warmth,” said Alex de Rijke of dRMM Architects, “making it the right fit for Maggie’s, structurally and conceptually”.
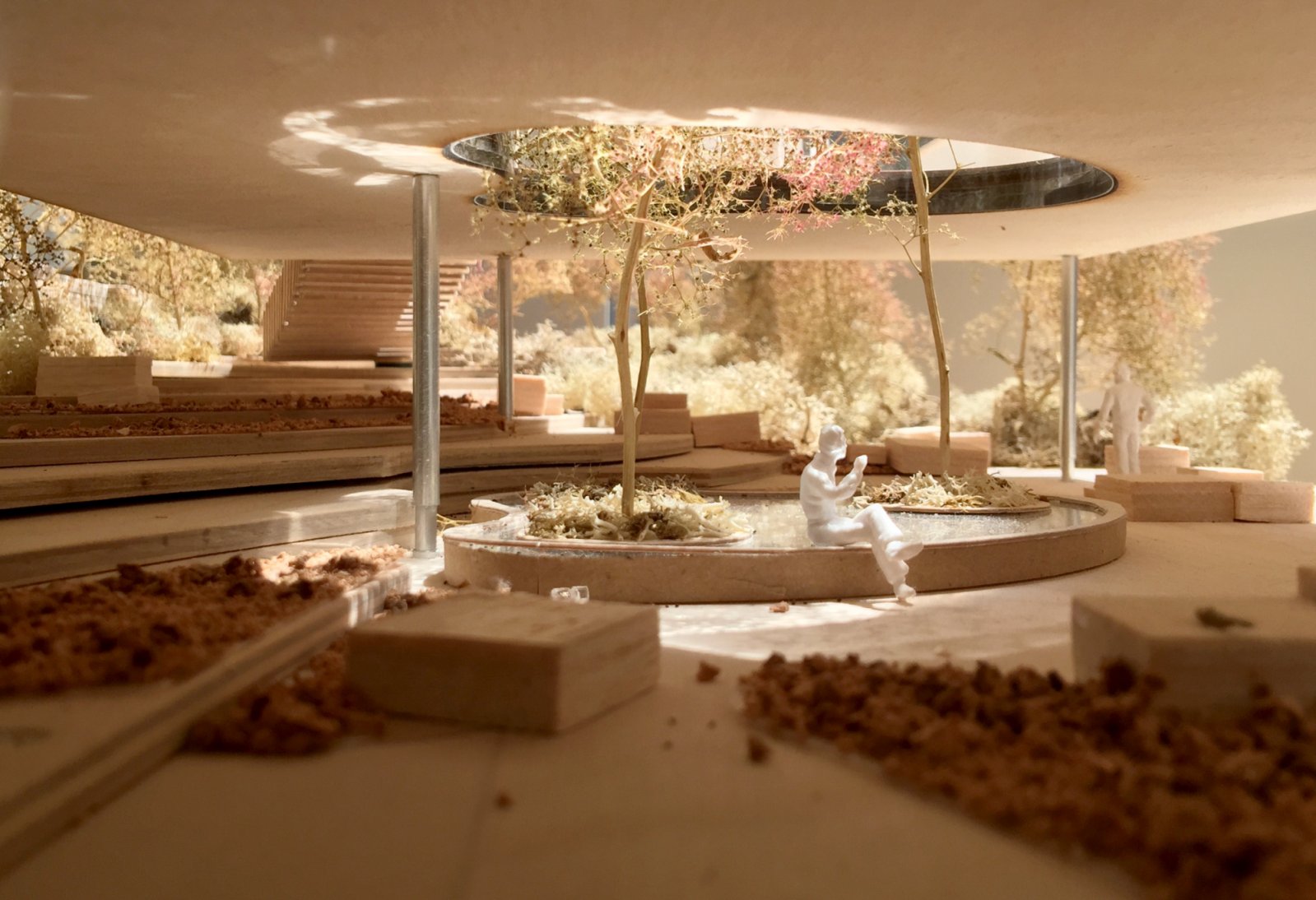
The material was invented in a collaboration between dRMM Architects, the American Harwood Export Council (AHEC) and top engineering firm Arup, for the London Design Festival Landmark project ‘Endless Stair’. Since then tulipwood CLT has been gaining attention for its advantages over concrete and steel, as it is a renewable resource, has a high strength-to-weight-ratio and sophisticated finish.
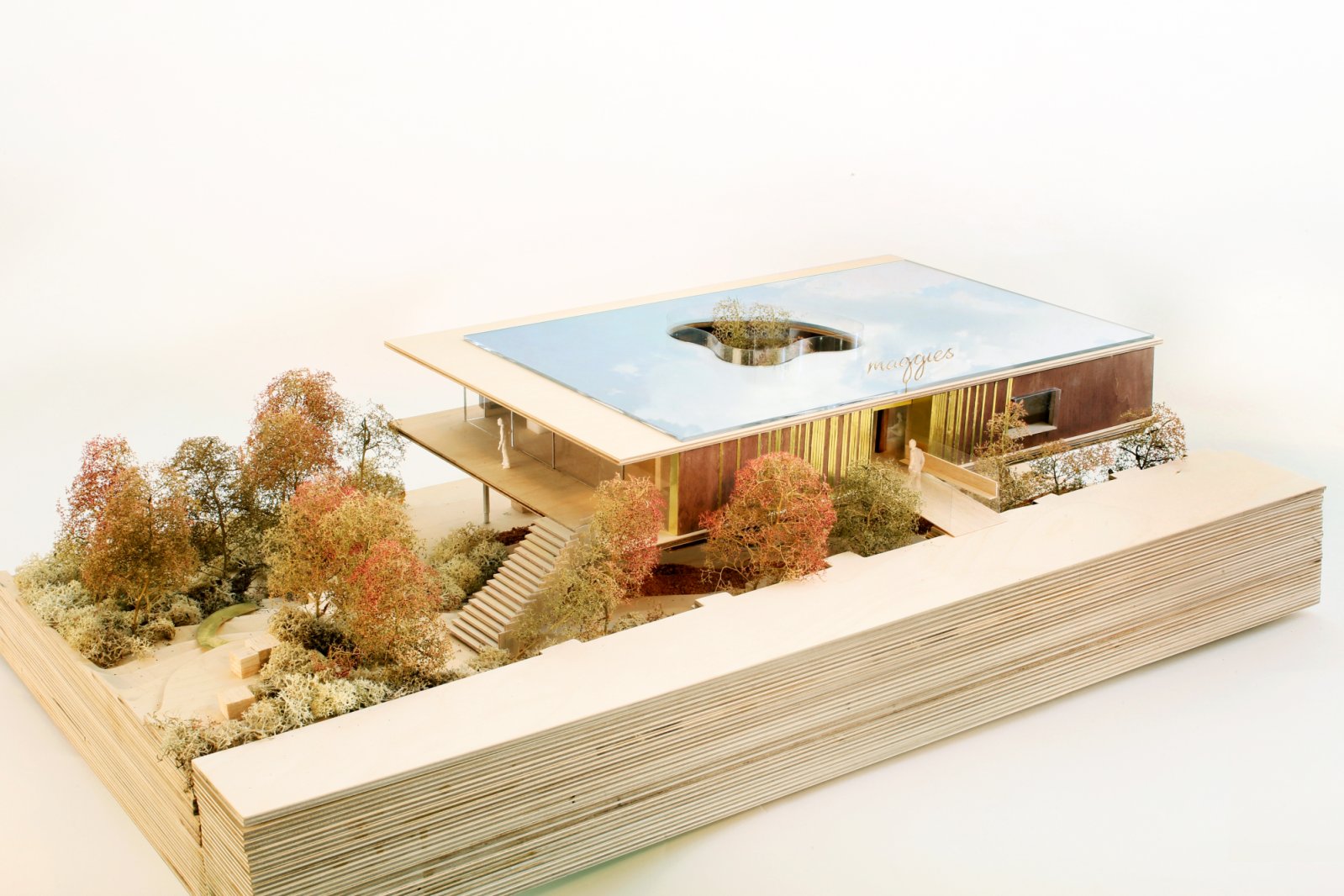
The structural boundaries have been further extended in ‘The Smile’, an ambitious installation for the 2016 London Design Festival designed by Alison Brooks Architects collaboration with AHEC and Arup. “It is a pivotal moment for modern construction.” de Rijke says as this week, the massive panels of tulipwood CLT, made by Zublin Timber, were craned into place at Maggie’s Oldham.

Well known for their innovations in design and construction, dRMM have pioneered the use of engineered timber since 2000, with directors Jonas Lencer and Alex de Rijke presenting at major timber events around the world including Europe, Asia and Australasia. In 2005 de Rijke predicted engineered timber would be “the concrete of the 21st century”.
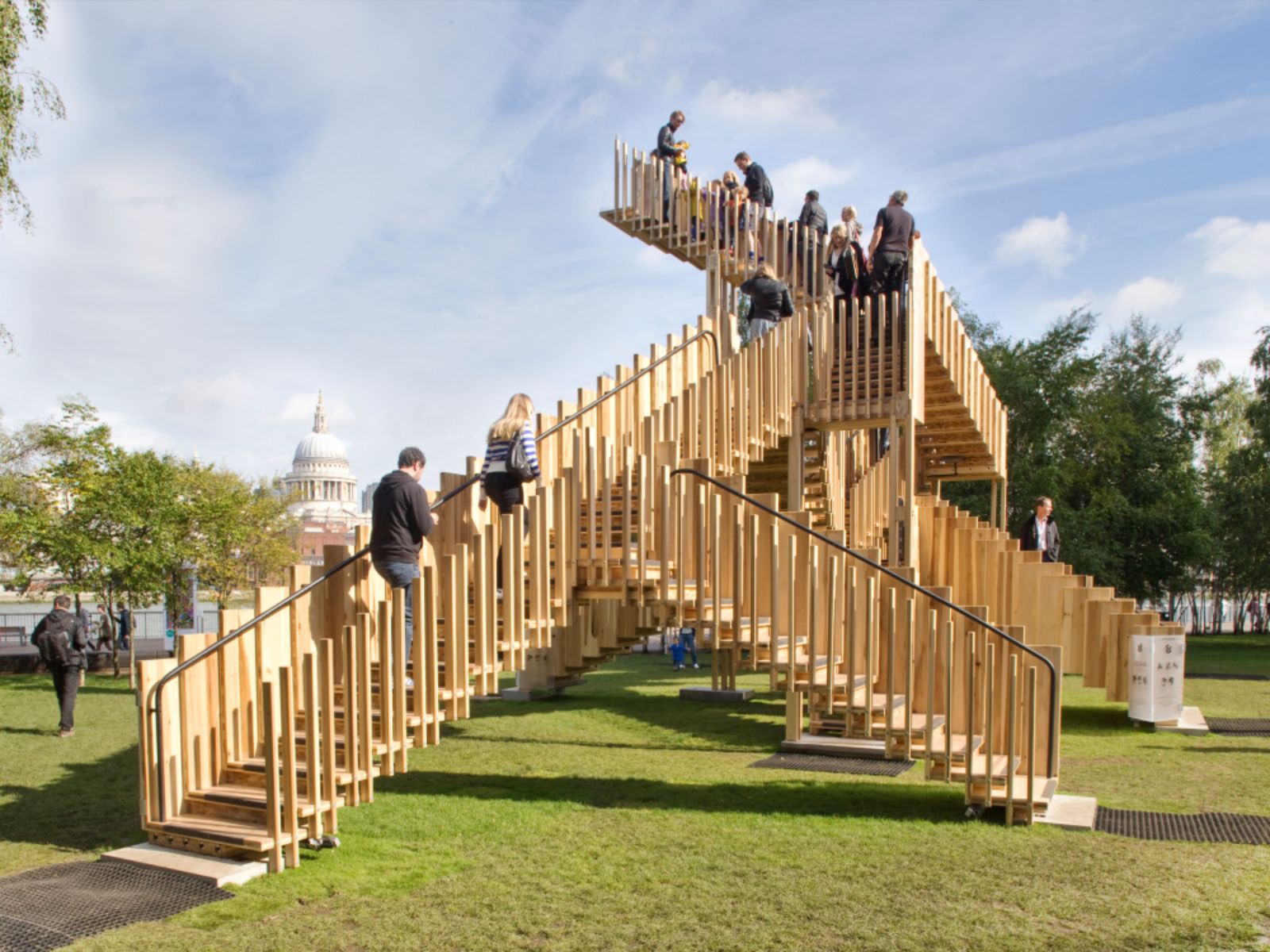
The new Maggie’s Centre is expected to be completed in summer 2017 and will incorporate a distinctive ‘functional artwork’ by Dutch artist Petra Blaisse of Inside Outside. Maggie’s Oldham, The Sir Norman Stoller Building, has been made possible through the generosity of the Stoller Charitable Trust as well as the Kinder Trust. Maggie’s is an independent charity that provides free practical, emotional and social support for people with cancer and their family and friends. Source by dRMM.
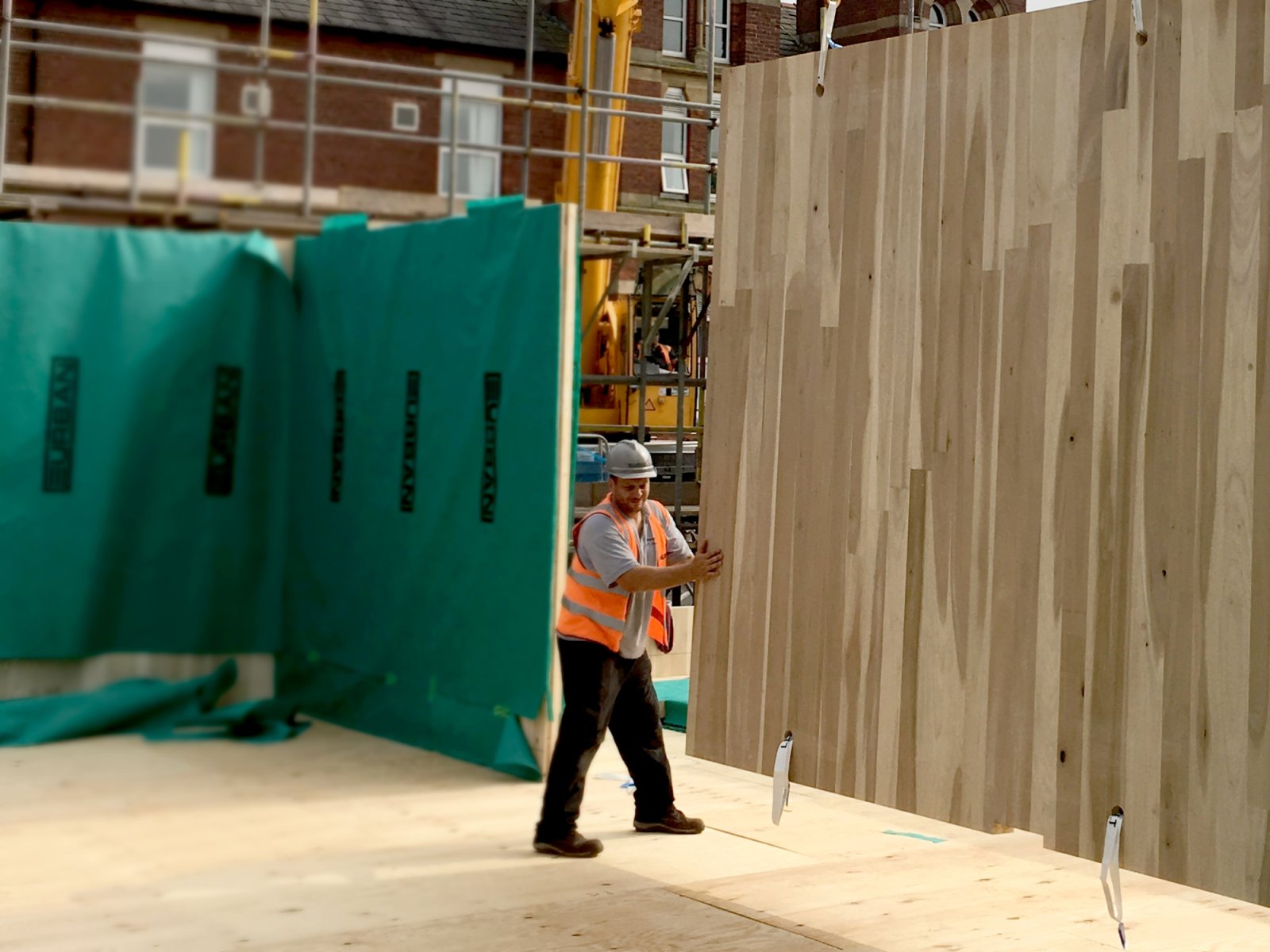
- Location: Oldham, Greater Manchester, UK
- Architects: dRMM
- Structural Engineer: Booth King
- Building Services Engineer: Atelier Ten
- Landscape consultant: Jinny Blom
- Client: Maggie’s Centre
- Expected completion: Summer 2017
- Photographs: Jonas Lencer, Tom Etchells, Courtesy of dRMM

