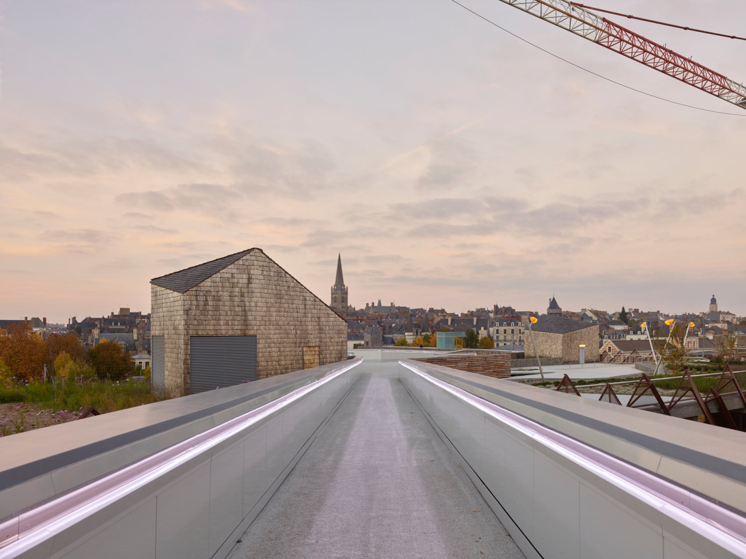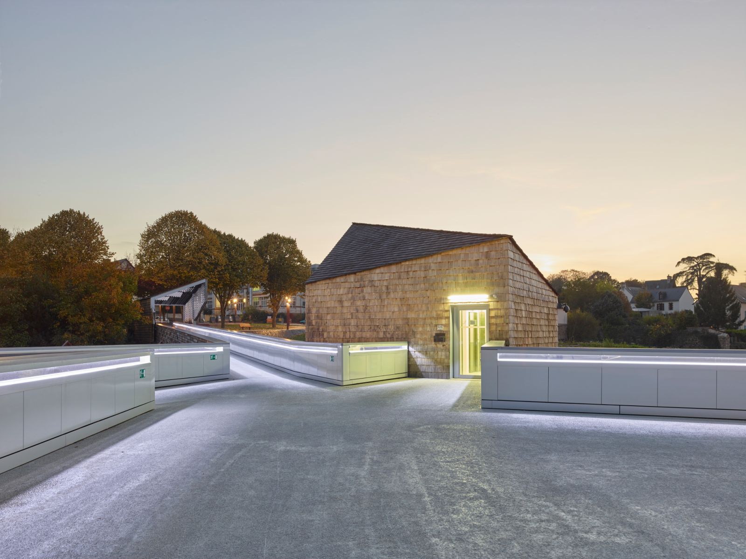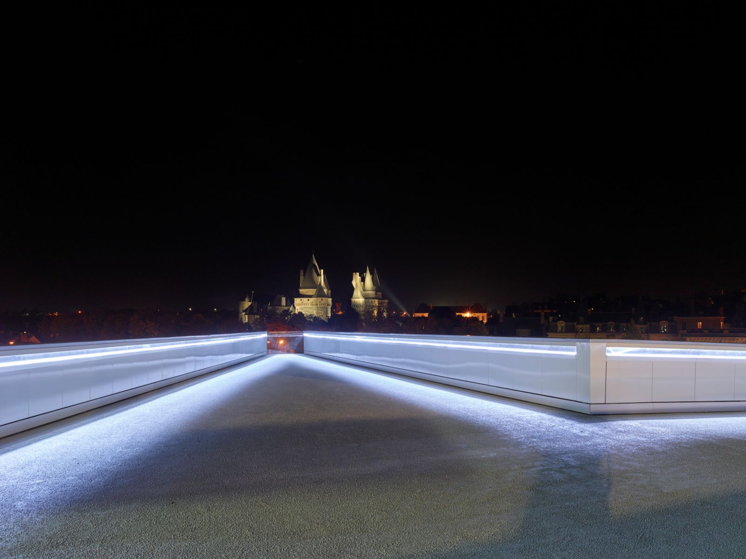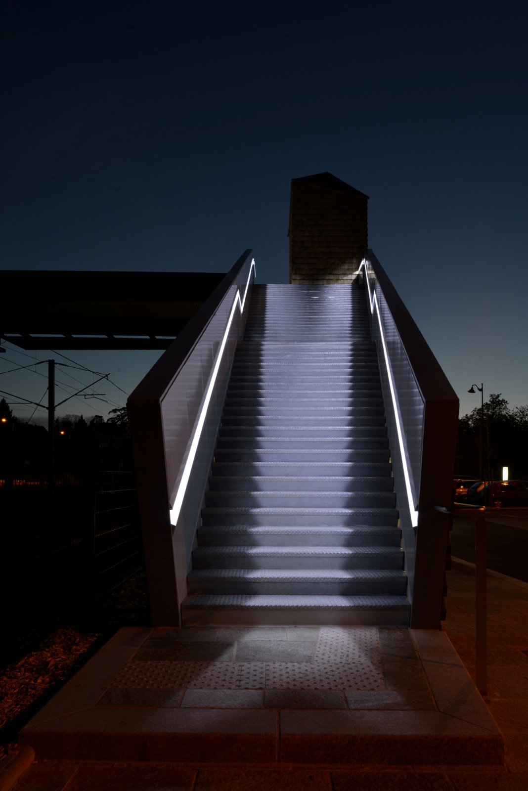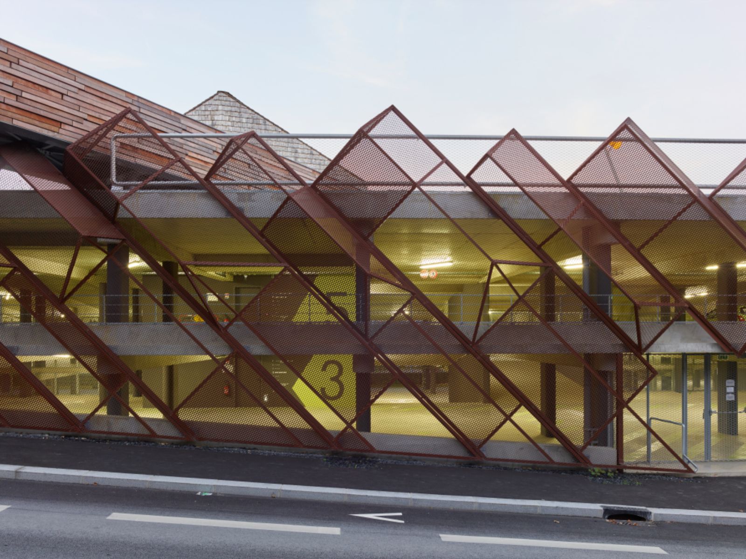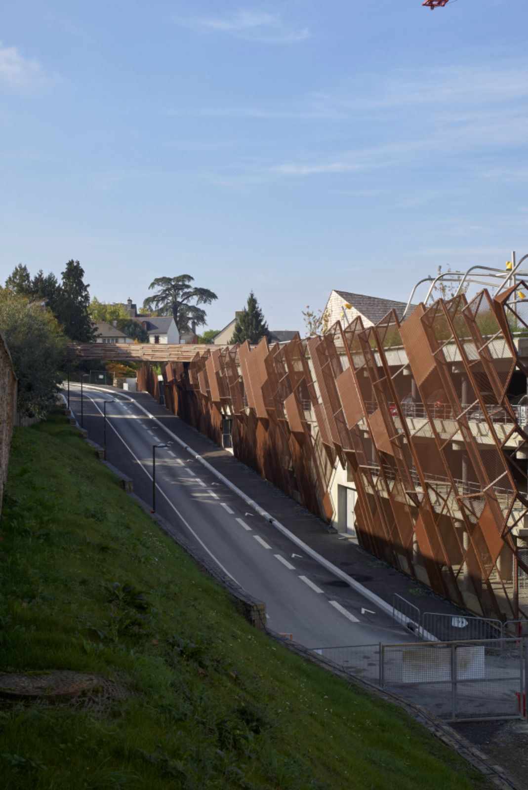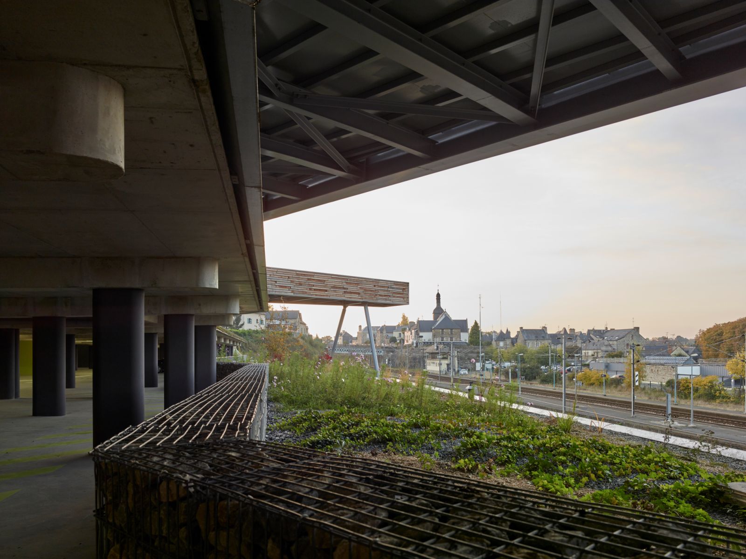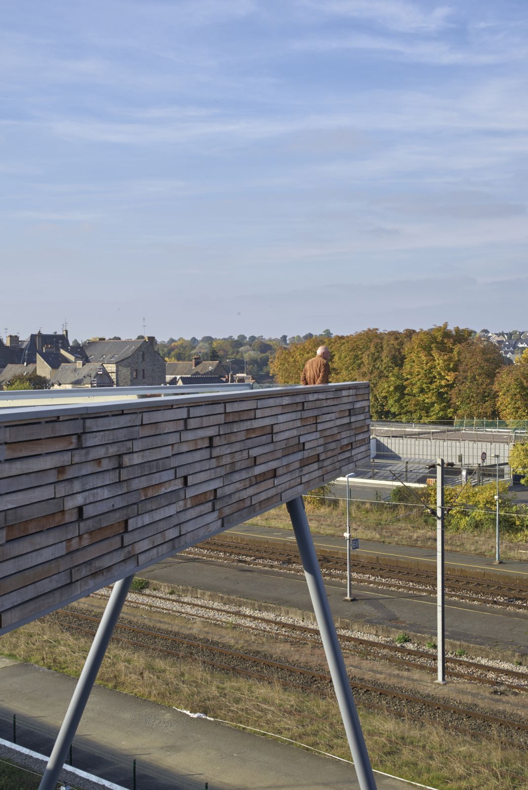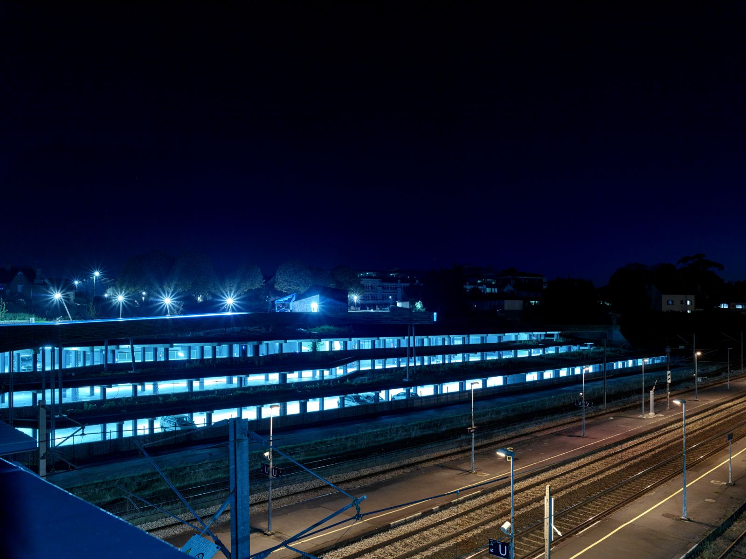
The Multimodal Interchange project in Vitré comprises the creation of:
– A pedestrian footbridge in Vitré Station, spanning the railway.

– An underground car park with 620 spaces, constructed in two phases, and an overhanging pedestrian footbridge, connecting the first footbridge to the “Place de la Victoire” (Victory Square) and thus creating a pedestrian thoroughfare from this square to the Station’s north car park.

– A path connecting the upper part of the Place de la Victoire to rue Pierre Lemaître along the south façade of the car park, against the existing hillside.

– A public space serving the underground car park, an overground car park with 16 space, drop-off spaces serving the Ecole Sainte Marie (St. Mary’s School) and the Station via the footbridge, and a road system curving around a plot of land earmarked for the future construction of an office building. Source and photos Courtesy of Tetrarc.


