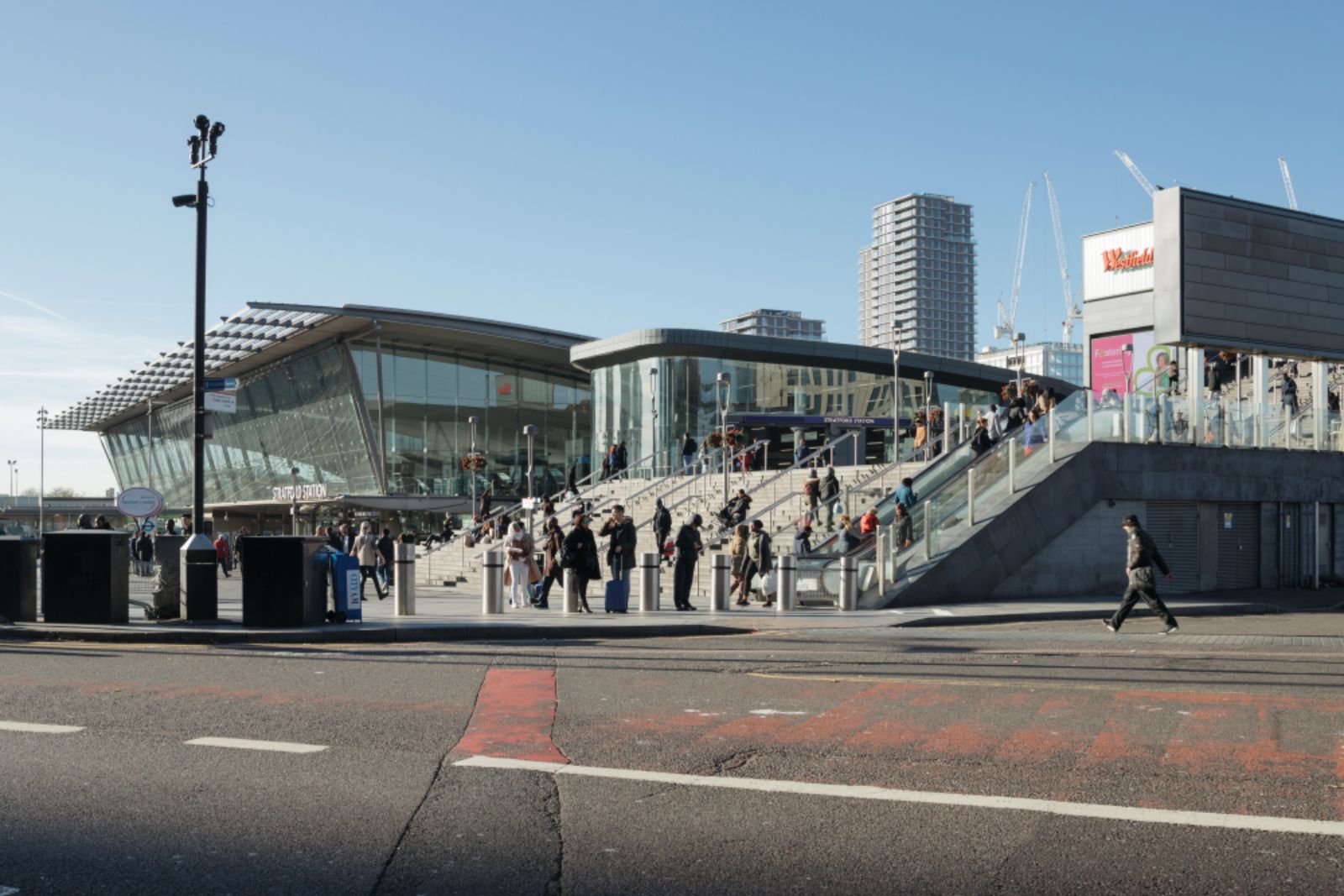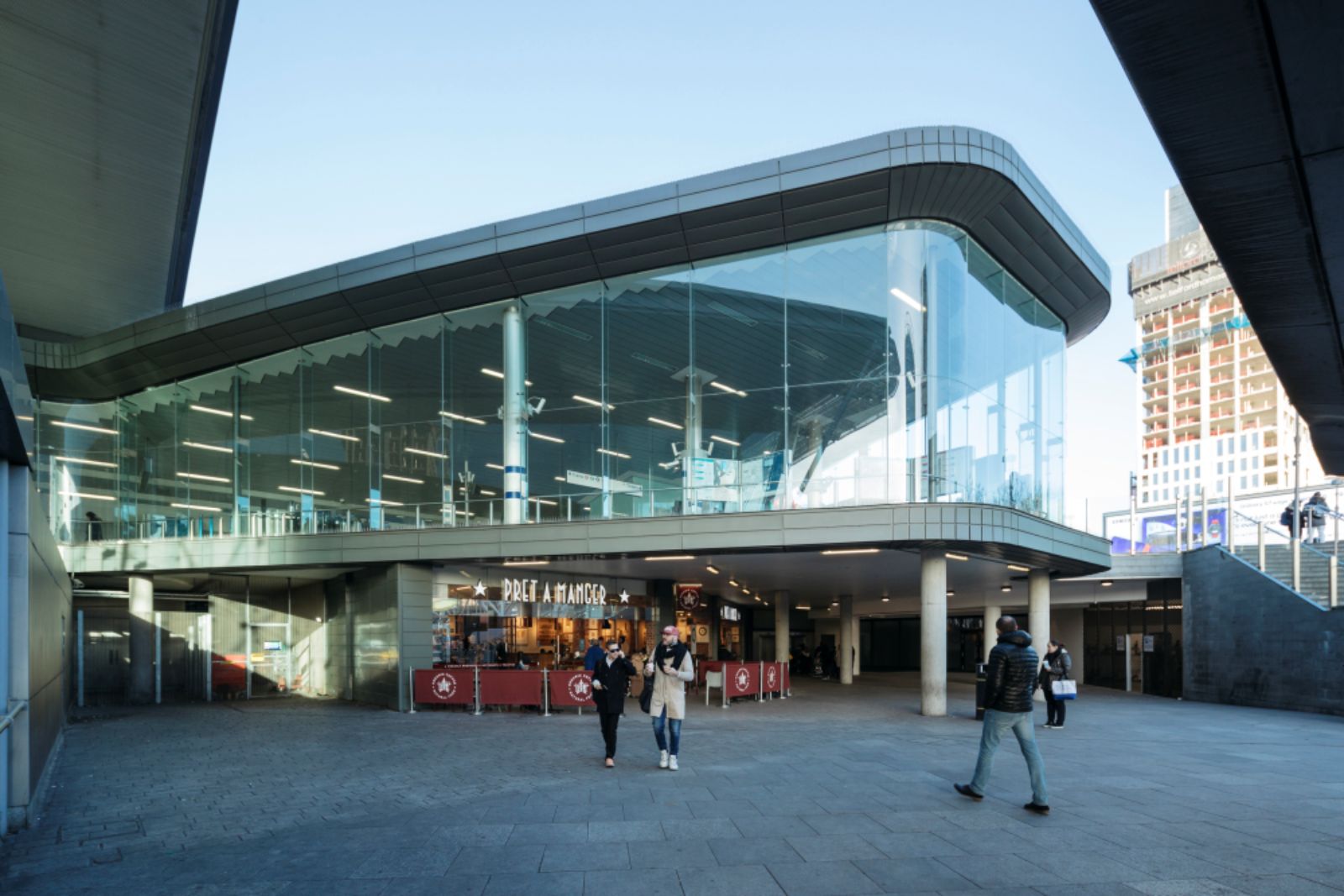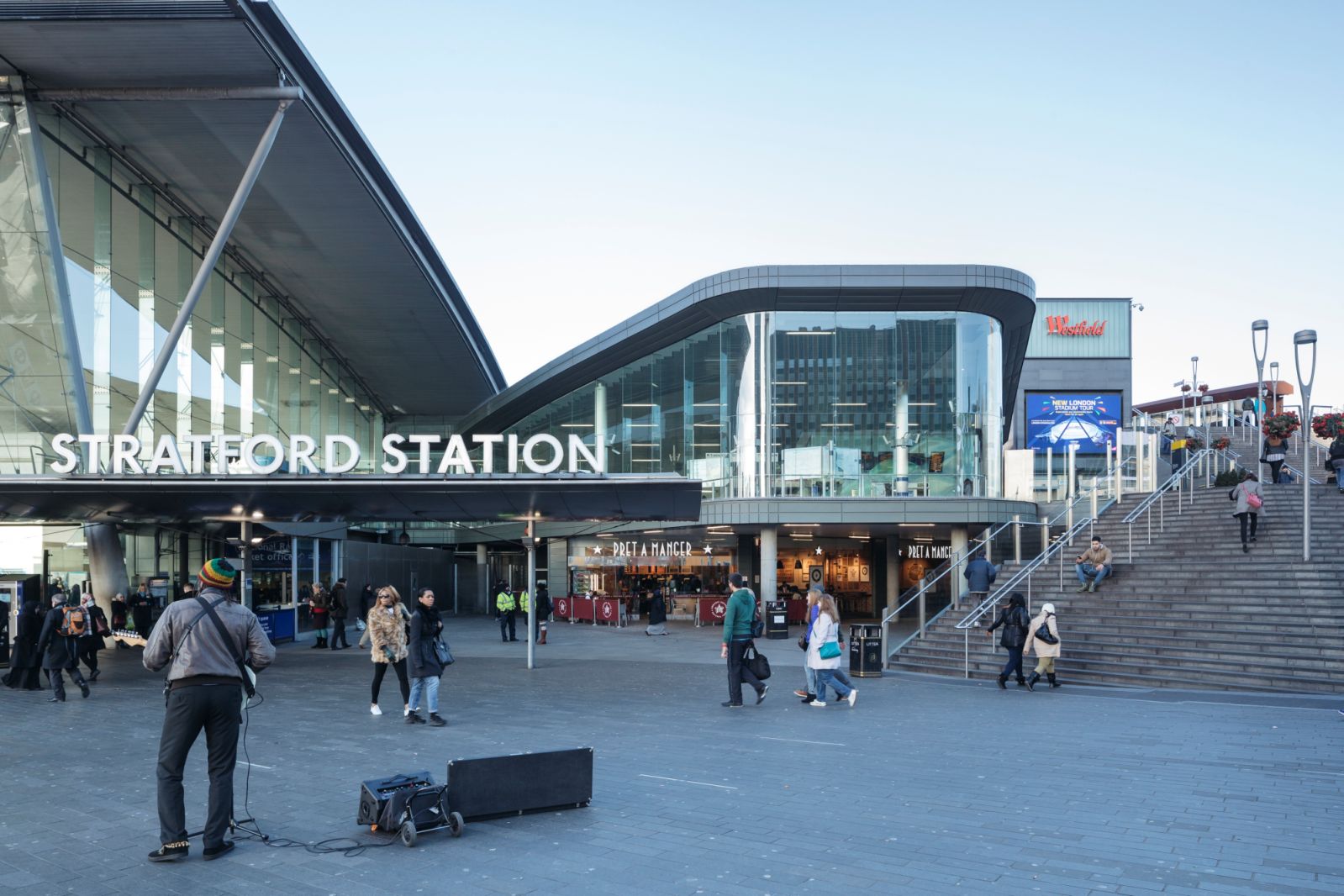
Hawkins\Brown’s new south-western access to Stratford Station comprises a new station entrance and prioritises connectivity with existing pedestrian and cycle routes.

Hawkins\Brown has received planning consent for a new entrance to Stratford Station on behalf of London Legacy Development Corporation (LLDC).

The new entrance for London Underground will be situated in the Carpenters Estate, improving transport connectivity around Stratford High Street and Queen Elizabeth Olympic Park as part of providing the infrastructure to enable significant development in the area.

The scheme will see the transformation of the external space from an ad hoc car park into vibrant public realm integrated with the station concourse, alongside new lifts that allow step-free access throughout the station and the revitalisation and extension of a disused subway for better integration of rail, tube and DLR services.

Harbinder Birdi, partner at Hawkins\Brown, said: “With the new Carpenters entrance, we are building on the aspiration to deliver a world-class station that stitches Stratford Station into the growing communities it serves, through well-considered public realm.”

Hawkins\Brown’s previous work at the station includes a £104 million refurbishment carried out over five years to accommodate the increase in passenger numbers during the 2012 Olympic Games and the opening of the Westfield Stratford City shopping centre.

Stratford Station currently provides an interchange between Network Rail, London Underground and Overground, DLR, bus, taxi, cycle routes and is set to be home to Stratford Crossrail station in 2017. Source by Hawkins\Brown.

Location: Stratford, UK
Architect: Hawkins\Brown
Engineer: Mott MacDonald
Client: London Legacy Development Corporation (LLDC) and London Borough of Newham (LBoN)
Year: 2017
Photographs: Tim Crocker, Courtesy of Hawkins\Brown

