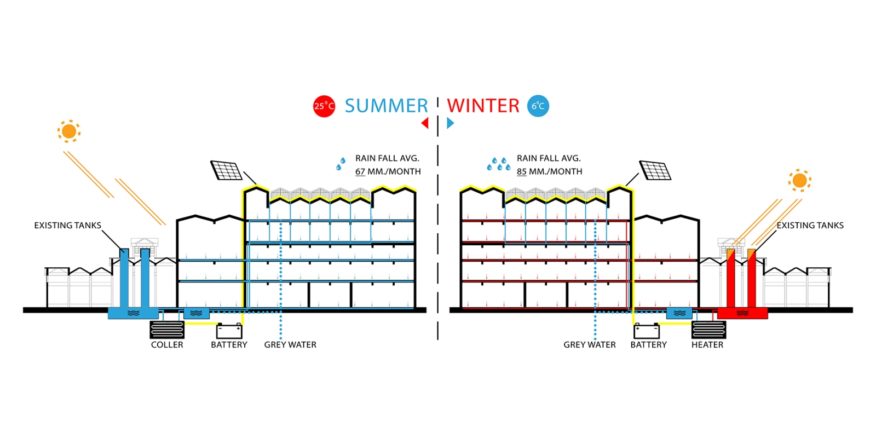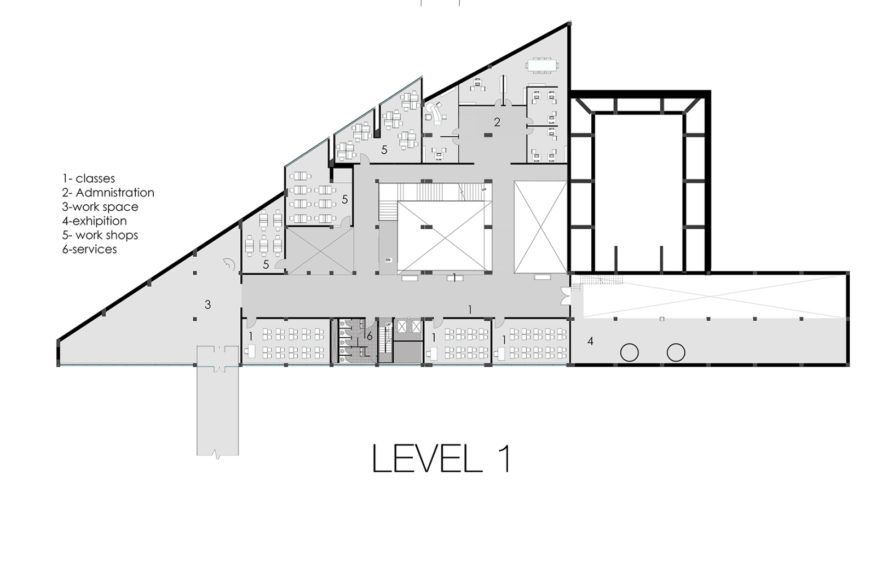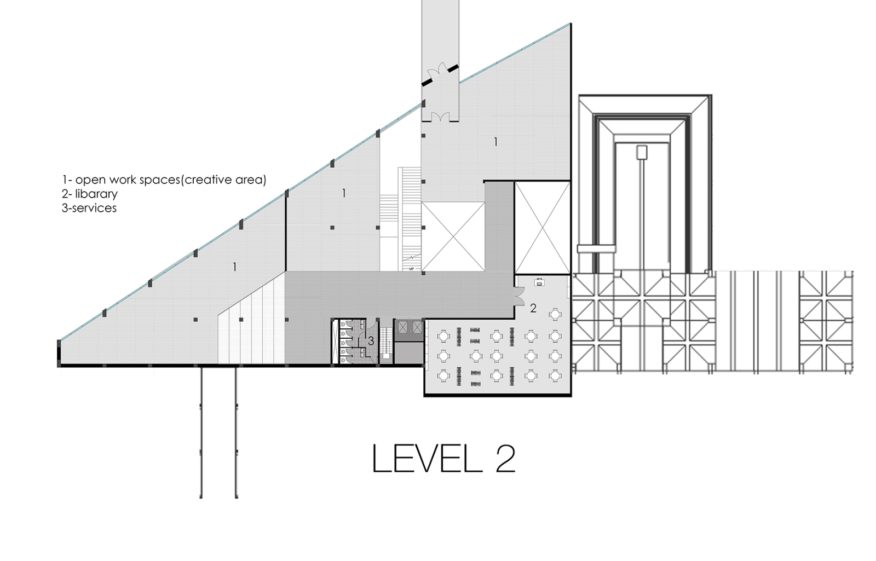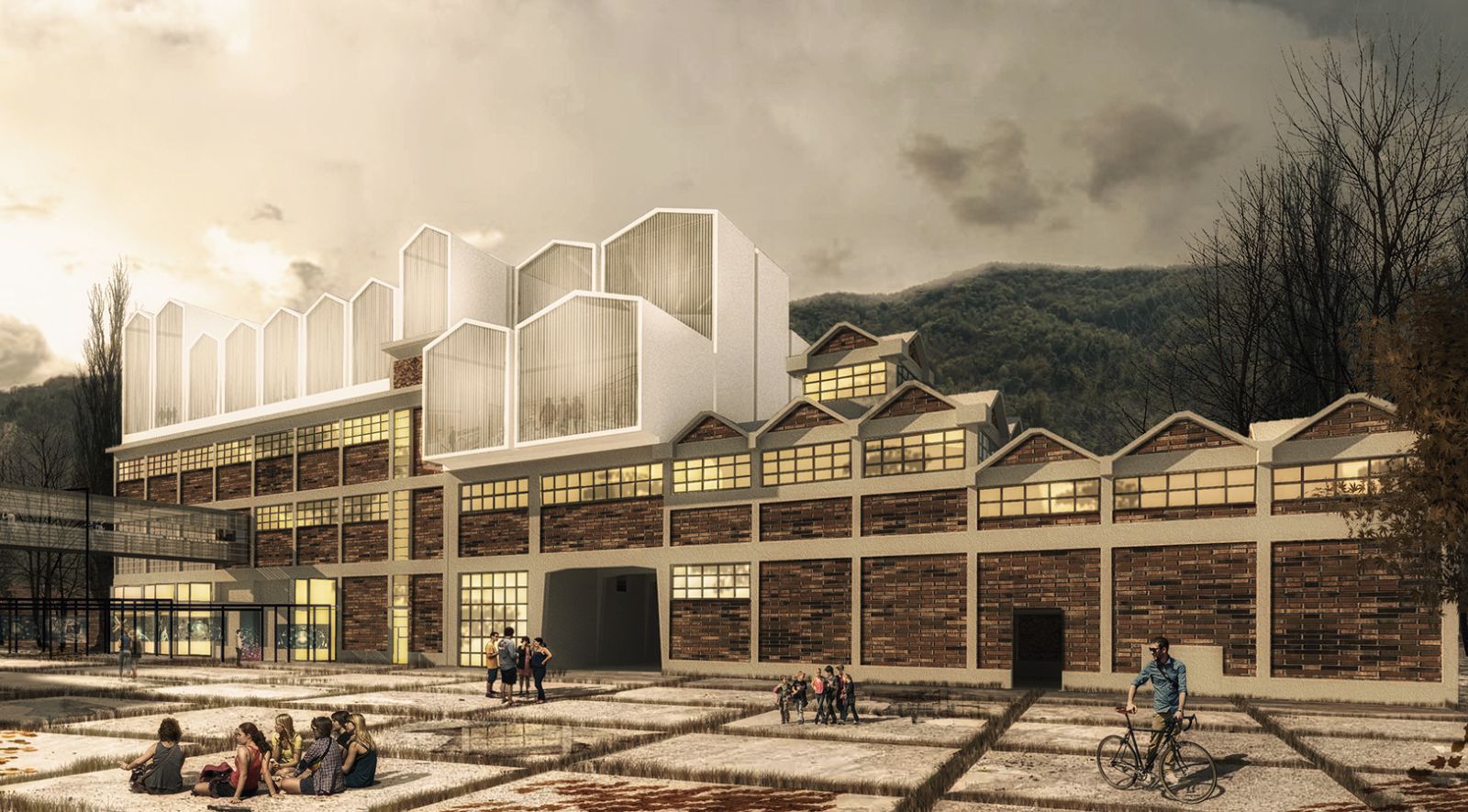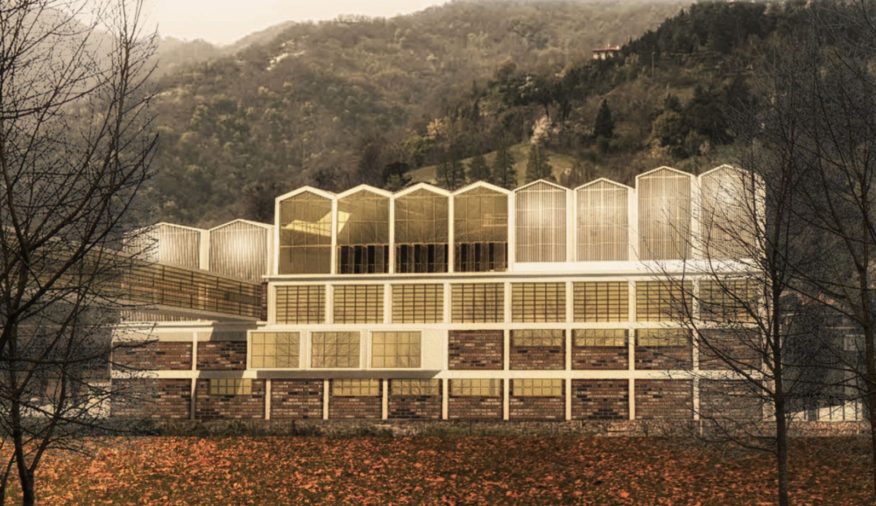
The Green Academy competition launched by the Young Architects Association, as a part of its latest event for old buildings revitalization, aims to maintain a bridge between the natural life of the site and the industrial life represented by the old factory building.
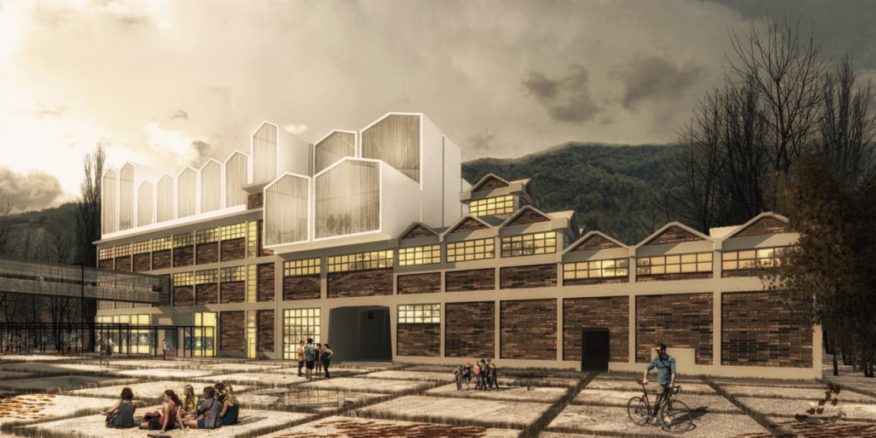
Reusing the old building with its existing structure system, while adding some extensions with the same typology of the historical building in order to extend the building functionality and qualifies the place and its environment to be a start point for a journey to the sustainable recycling world, and to introduce the green recycling concept to the next generations.
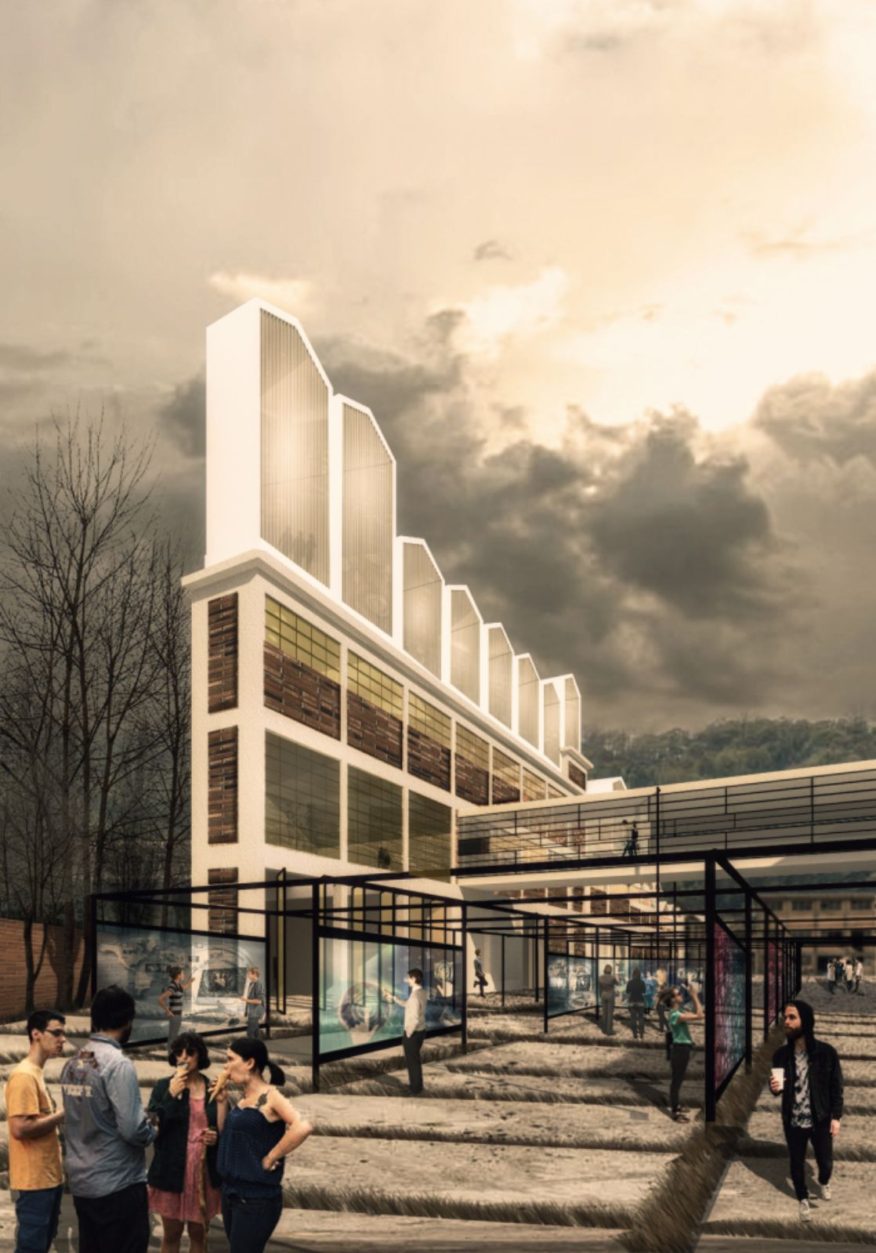
The properties and qualities of each space have been taken into account for the implementation of each programmatic element. The building was divided vertically following the spaces functions and its purpose.
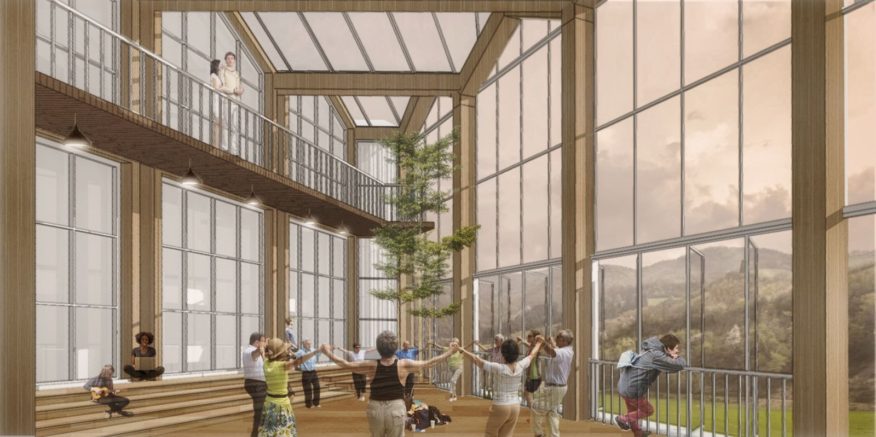
The ground floor, a wide extended interactive plaza was created to introduce the building users to the recycling green life, to present visual information about the recycling process and its importance for the future.

Classrooms on the first level was more connected to the industrial life, to contain any kind of activities related to the recycling process.
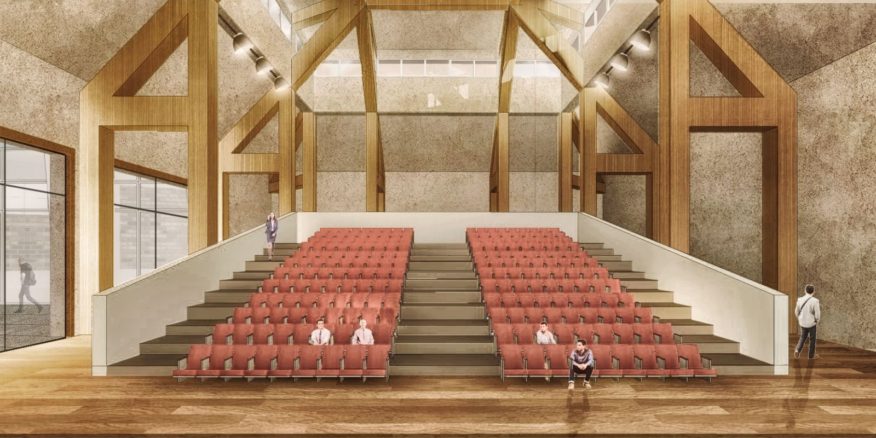
Creative space on the second level, responsible of taking the recycled items to the next level of creativity and inspiration, introducing the best usage of any kind of recycled objects.

The third and the fourth levels were mainly designed to provide accommodation to all types of visitors, with many types of shared spaces for camping and social gathering areas and terraces.

- Location: Bologna, Italy
- Architects: IPLUS Studio
- Team Leaders: Fares Abdelrazak, Mohamed Mohy El Deen
- Project Team: Mark Wafik, Marina Wagdy, Marwa El Bannan, Tasnime Amr
- Status: Competition entry
- Year: 2016
- Images: Courtesy of IPLUS Studio
