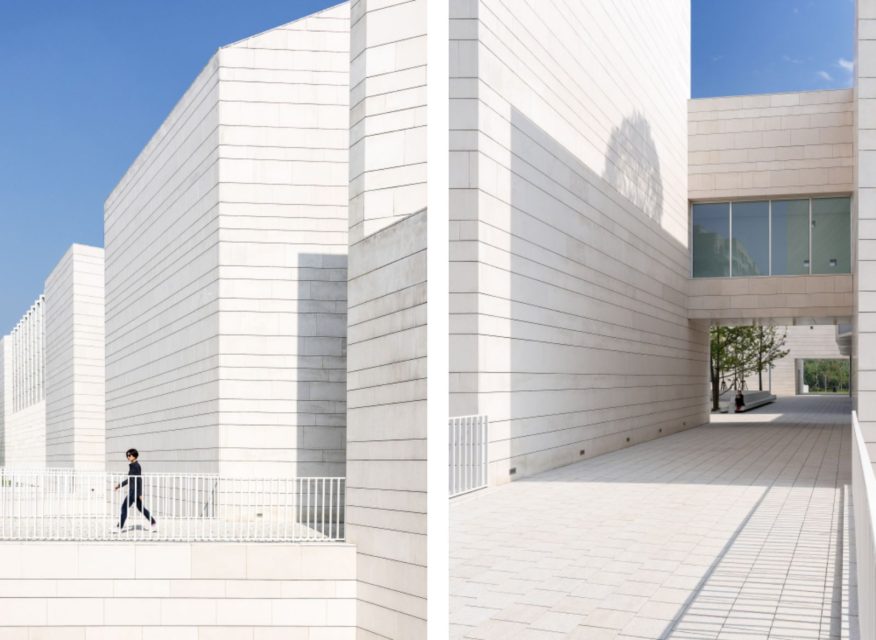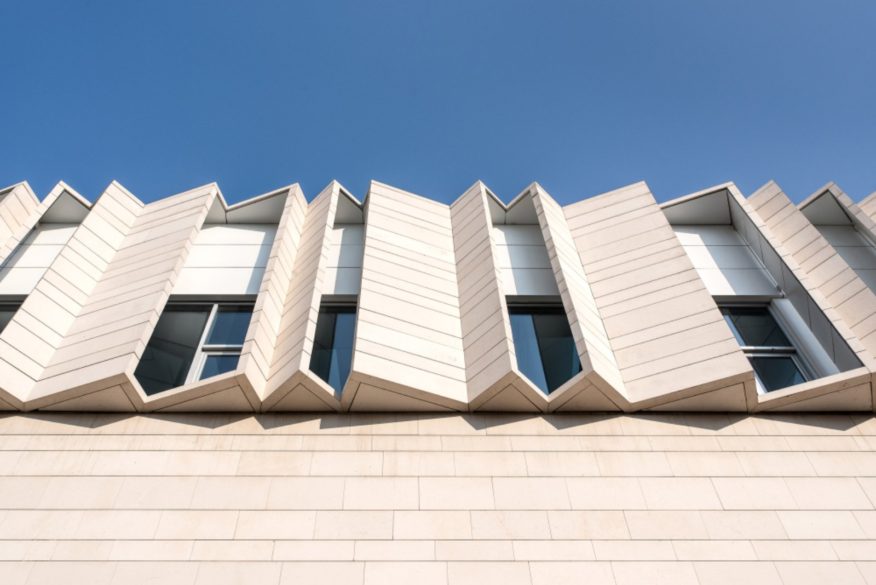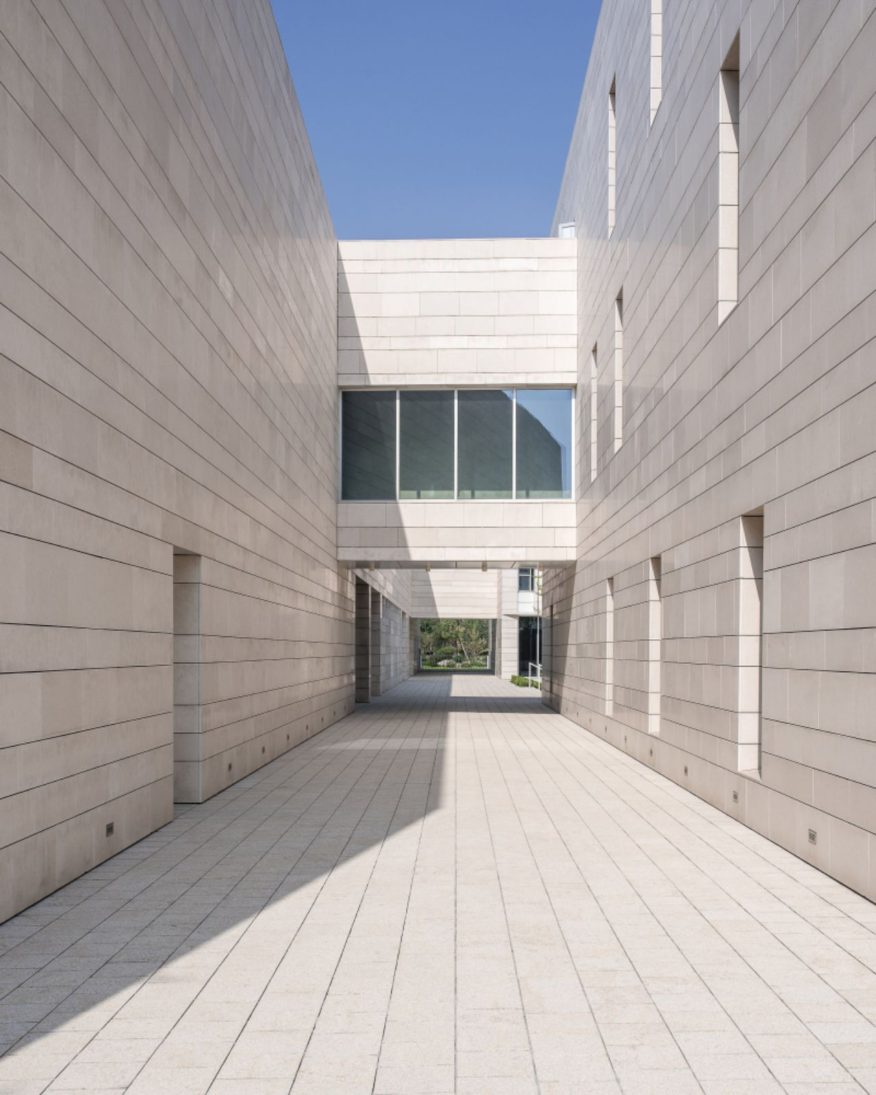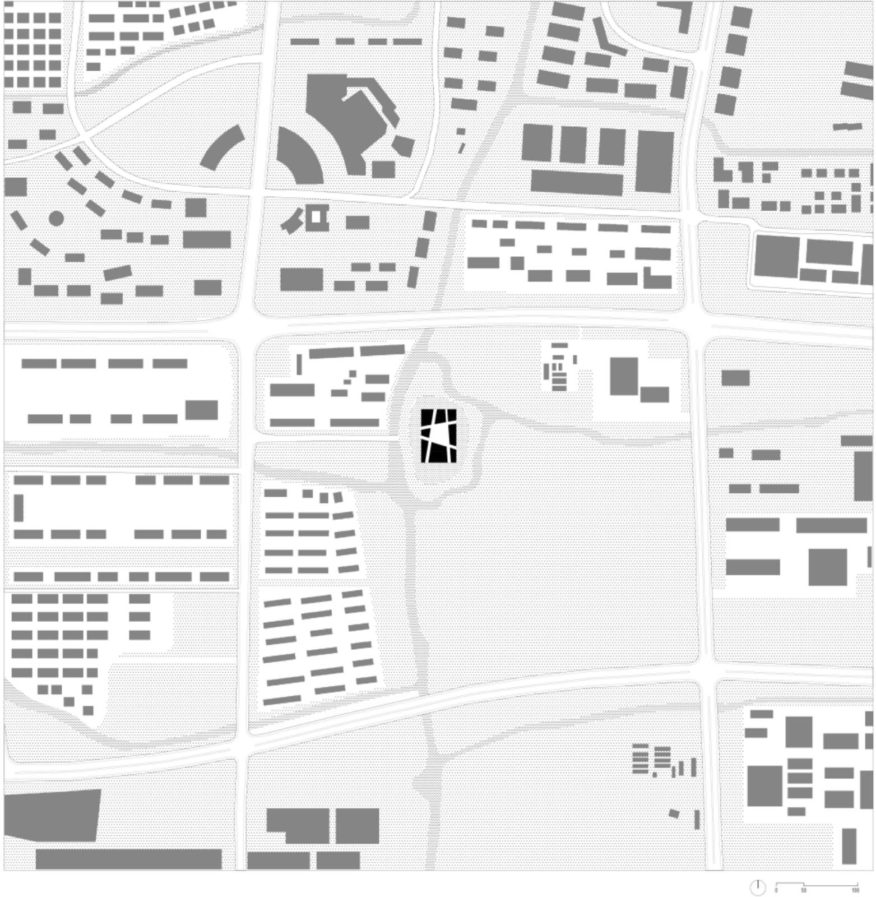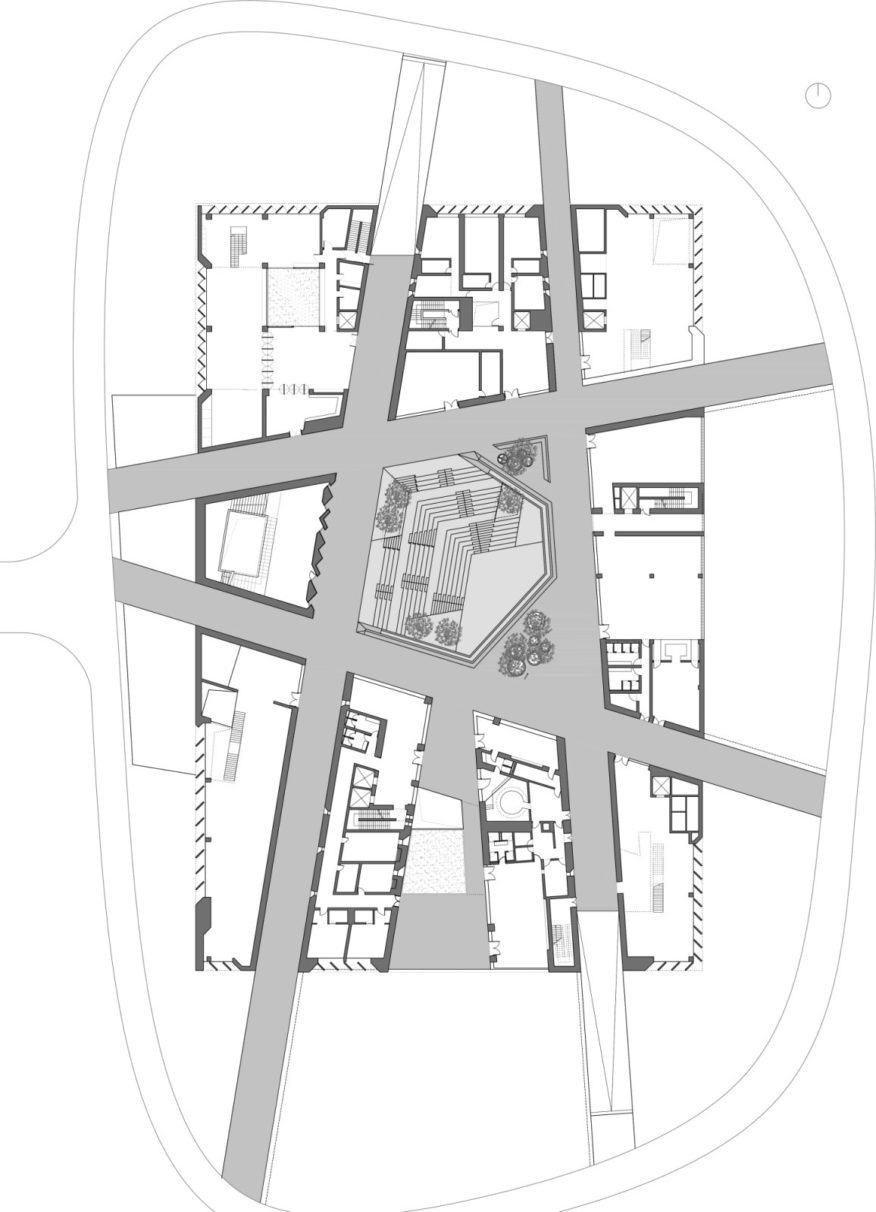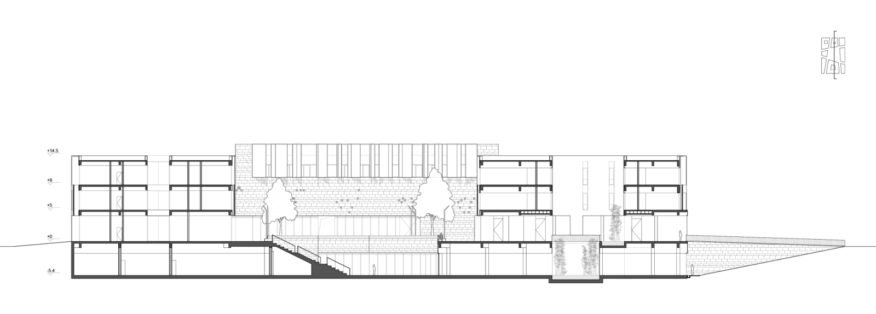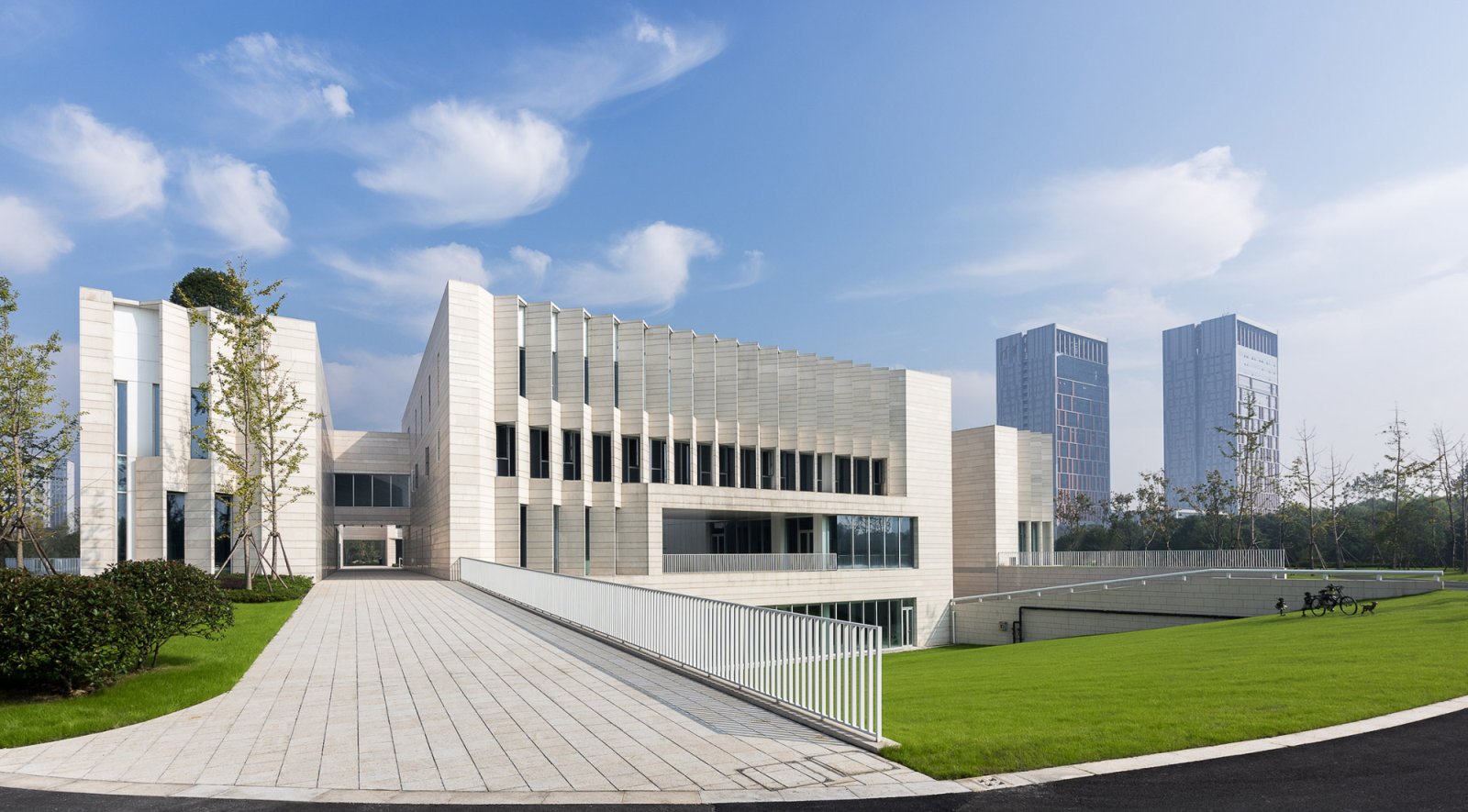
With their design for the mixed-use building Jiaxing Island the Shanghai-based offices MORE Architecture and AIM Architecture challenge the conventional notions of urbanization in China.

By interpreting the assignment for a clubhouse into a small village, the architects shaped a human scale environment with public space at the heart of the project and created a truly people-oriented architecture.

On the fringe of quickly urbanizing Jiaxing, a one million-inhabitant city between Shanghai and Hangzhou, this complex finds itself in a ferociously dynamic context.
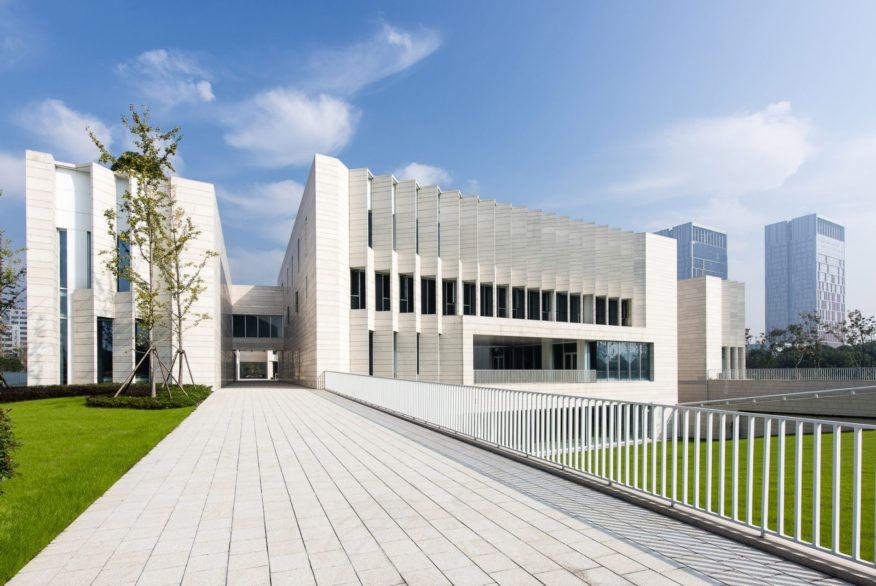
The radical transformation, from countryside to densely built environment, had an immense impact on the scale of the urban fabric: from S to XL in less than a decade.

Jiaxing Island challenges a couple of the classic urban concepts in China, such as the enormous scale, the north-south orientation, the car-dominated streets, and the square as an expression of power.

This project offers a car free urban village with multi-layered functions and emphasis on public space. Eight volumes merge into one building, offering a myriad of programs, uses, and experiences.
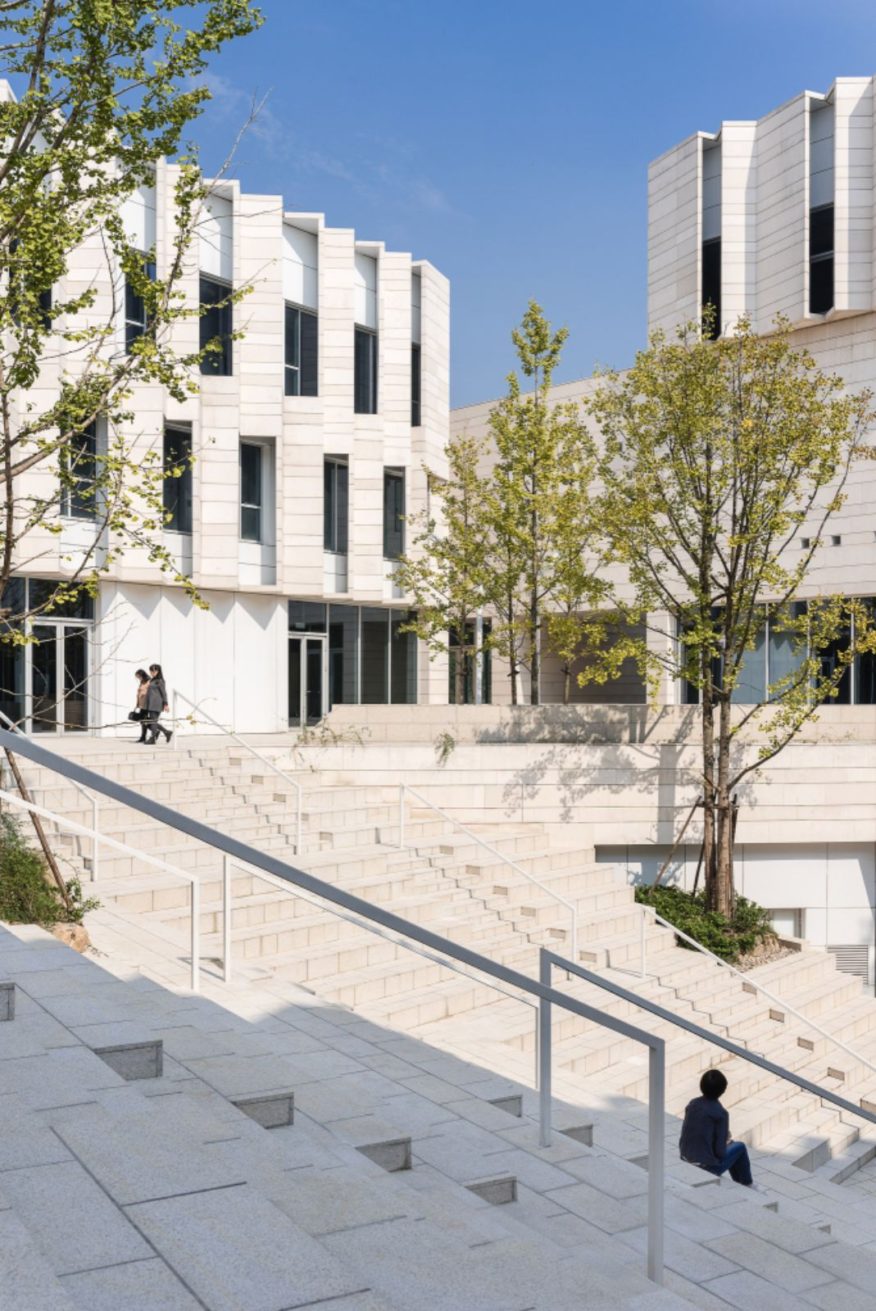
The diverse uses – office, hotel, gallery, restaurants, kindergarten, sports, pool – are divided over the different buildings opening up onto the central square. The volumes interconnect on the second floor where you pass through a multitude of programs and activities by walking the connecting bridges.

The architecture is diverse and multifaceted. The façade, made of Spanish sandstone, is closed in the alleys but rich and varied on the square and on the outside towards its surroundings. The voids and atriums in every volume create variations in views and perspectives.

The generous stairs connect the square to an underground conference centre. The steps also function as seats and can be used as an open-air auditorium. The square is a great place for children to play and for people to relax.

Jiaxing Island mixes functions, uses, and experiences. And by literally placing the public space in the heart of the project, it ultimately mixes people. Source by MORE Architecture and AIM Architecture.

- Location: Jiaxing Island, China
- Archiects: MORE Architecture and AIM Architecture
- MORE Architecture Project Team: Daan Roggeveen, Robert Chen, Jaime Fernández Rosa, Adrián Briega Muñoz, Xue Guangjie, Emilio Wang, Cherie Cheung, Stephen Kwok, Ma Yuanrong, Wang Bizhou
- AIM Architecture Project Team: Vincent de Graaf, Wendy Saunders, Alejandro Felipe, Jane Ji, Dong Ker, Mavis Li, Jiao Yan, Zhou Min, Fredrik Garpenfelt, Allan Yin
- Engineering: CSCEC / Zhang Ye and Tian Le
- Contractor: Zhejiang Construction and Engineering Group
- Façade: Hunan Façade Construction Group
- Client: Jiaxing Huazhang Real Estate Ltd.
- Size: 16,000 sqm
- Year: 2016
- Photographs: Dirk Weiblen, Courtesy of MORE Architecture and AIM Architecture
