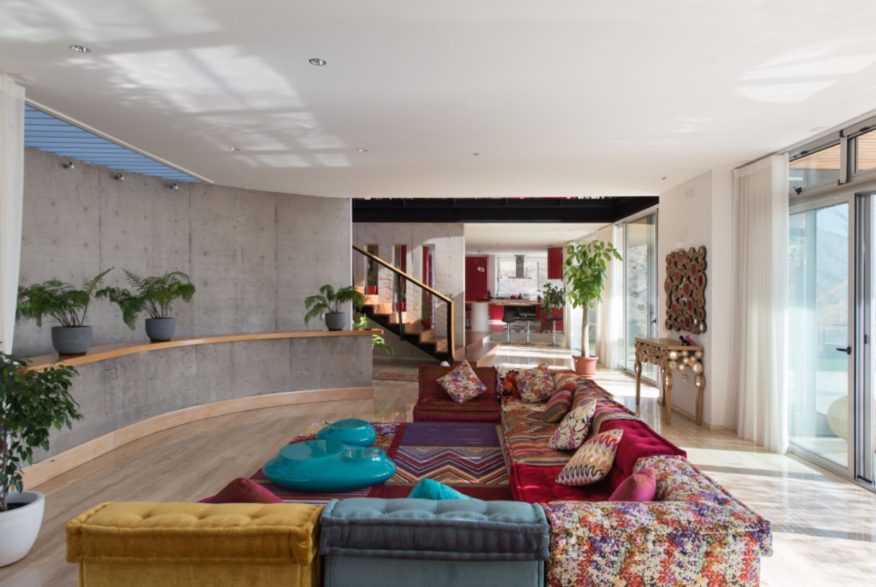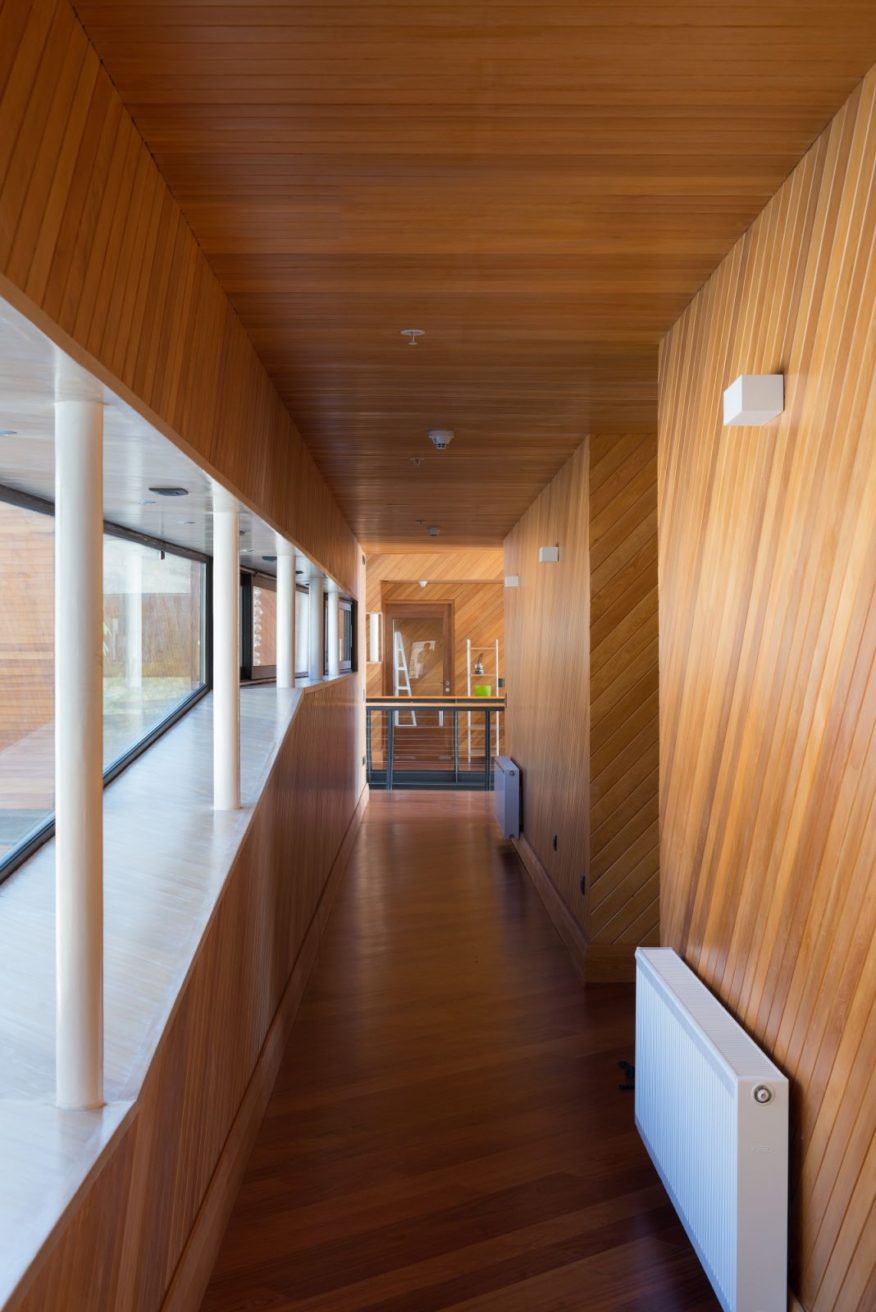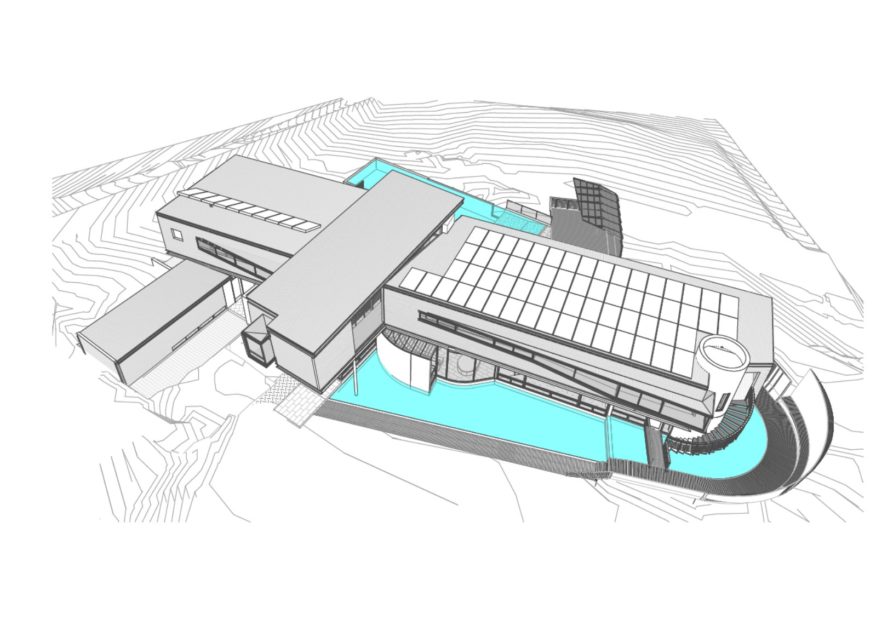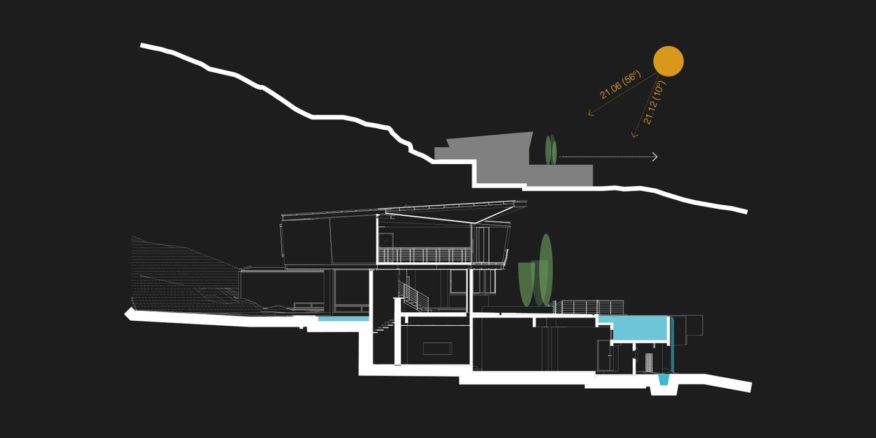
The project consists of a single family home in a suburban zone, north of Santiago, in a semi-arid climate, with a long summer season (7 months) and low winter temperatures. It is located on a private lot, very close to freeways that connect to the city, but in it is also surrounded by nature, isolated from construction and neighbors.
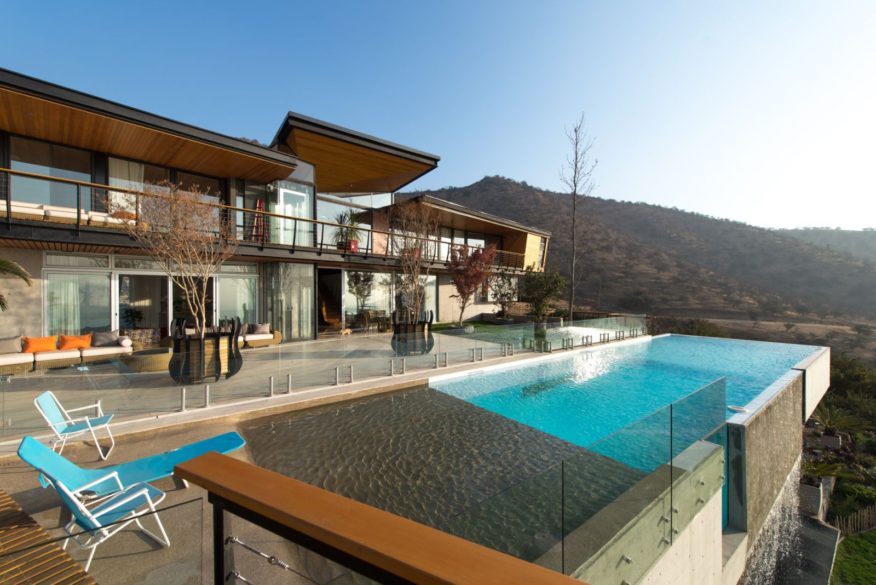
The project is constructed on a noble plain, leveled, horizontal, and has an intense and dynamic house program that consists of the main access, parking, common areas, backyard, pool, and areas for parties and family reunions. There are two more sheltered areas, the second level, composed of bedrooms, and the basement, a multi-use recreational program with movie theater, aquariums, music, etc.
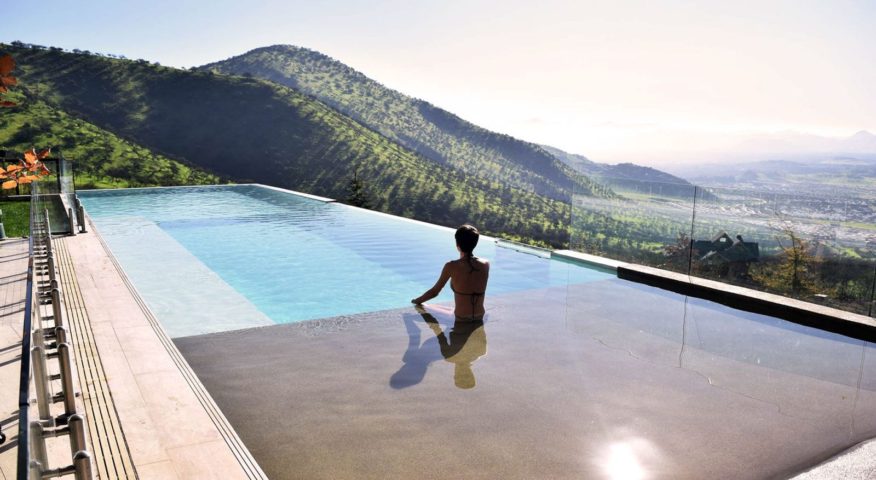
The construction is defined by a reinforced concrete piece, with complex geometry and multiple ways to explore. It is constructed on a flat habitable plane, noble, ample and safe, that also permits a steel and wood building with simple and efficient geometry that makes it recognizable and dominant in the valley.
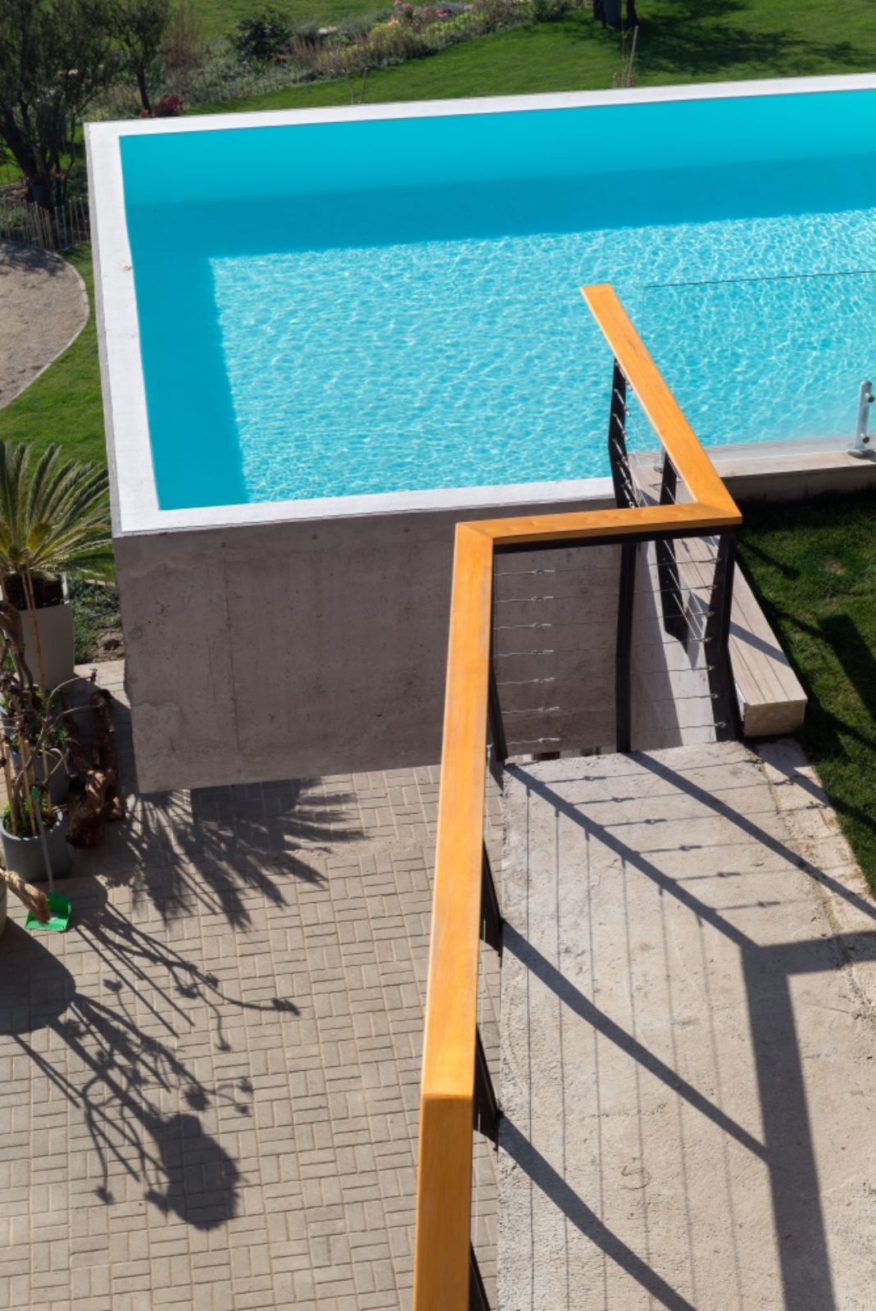
An ornamental pond with fish and plants, a low energy consumption lighting project, an elevator, solar panels to generate electricity, an automation system, fire alarms and extinguisher, closed circuit television system, access control, a landscape design with multiple ways to wander with different types of scenery, and more. Chamisero House dialogs friendly with the environment, doesn’t fight against it.
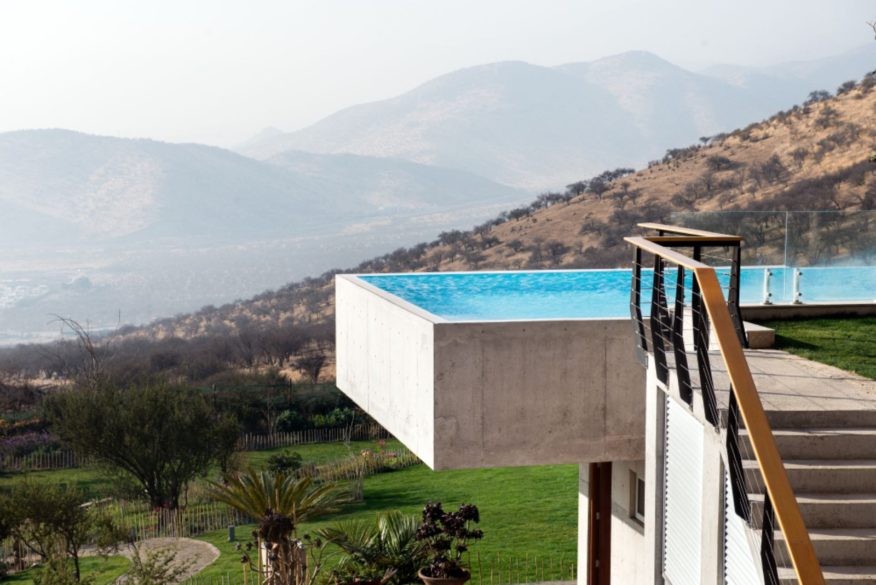
Surroundings of the finished concept
Looking north lies a sense of vastness; the dominant presence of the valley, the distant mountain views and the ample sunlight were factors considered and integrated in the project.
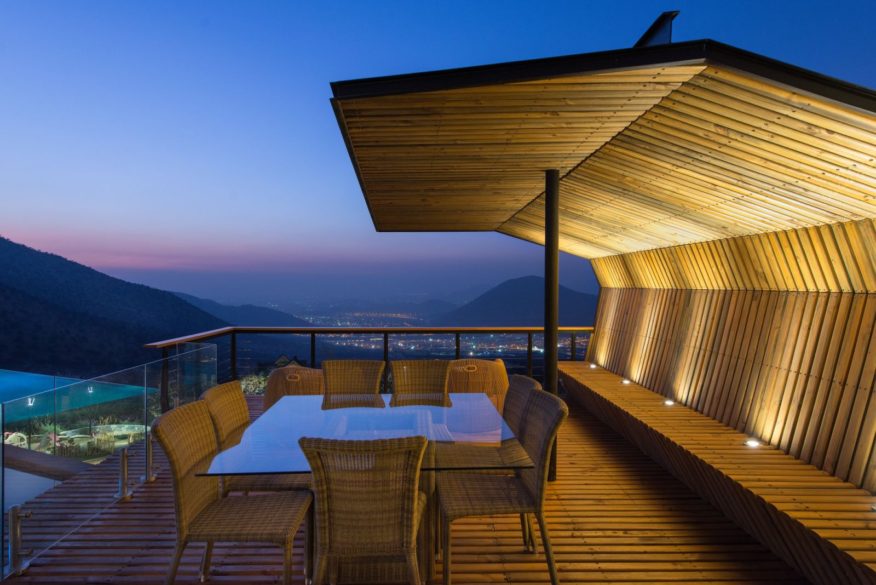
The project, which opened and exposed a view of the valley, just as the sunlight (in a controlled manner) from the north, holds the intimacy of family activities towards being visually dominant from the south. Longitudinal volume, of double height, orients on the north-south axis, is the central building from which one can access the rest of the building and understand the project in all of its dimensions.
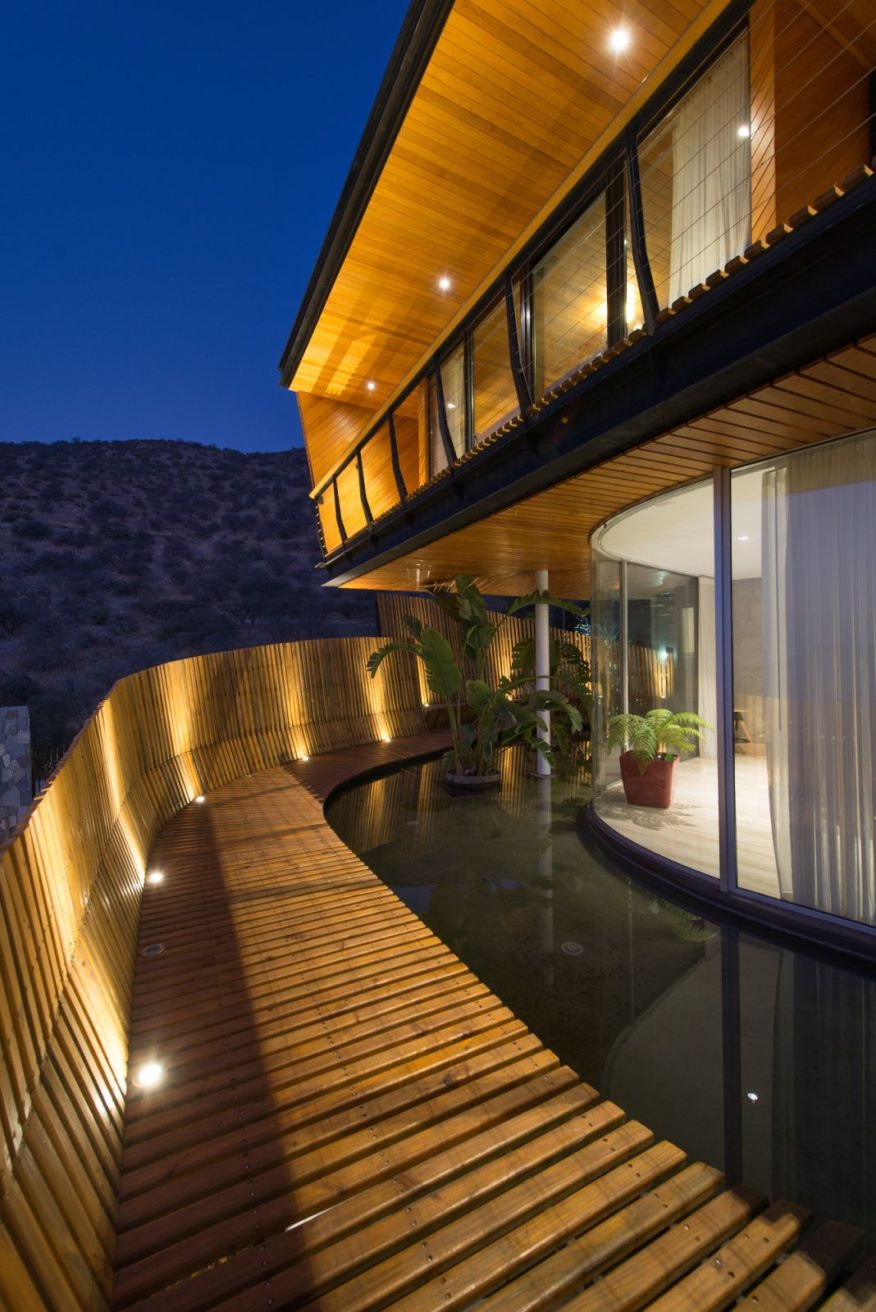
The design and the geometry of the ceiling permits the access of natural light from 4 orientations, illuminating the place and creating a naturalistic atmosphere in the site. In this place lies the main staircase towards the second level of bedrooms and the glass elevator that connects all the levels of the house.

The pool is placed in the longitudinal volume of reinforced concrete, in the same level as the main patio (noble plan) of the house, forming the key area. The pool is considered a key habitable feature of the project. It consists of many architectural functions such as control of high temperatures, sound system, and water features for extinguishing fires.

Typical room. Use of space
The kitchen is strategically located in the end of the first level of the house, adjacent to the dining room and connects to the rest of the service quarters. Its distribution and design adheres to the functional requirements of a kitchen, presenting the house as an exposed space from the interior, a high standard of design.
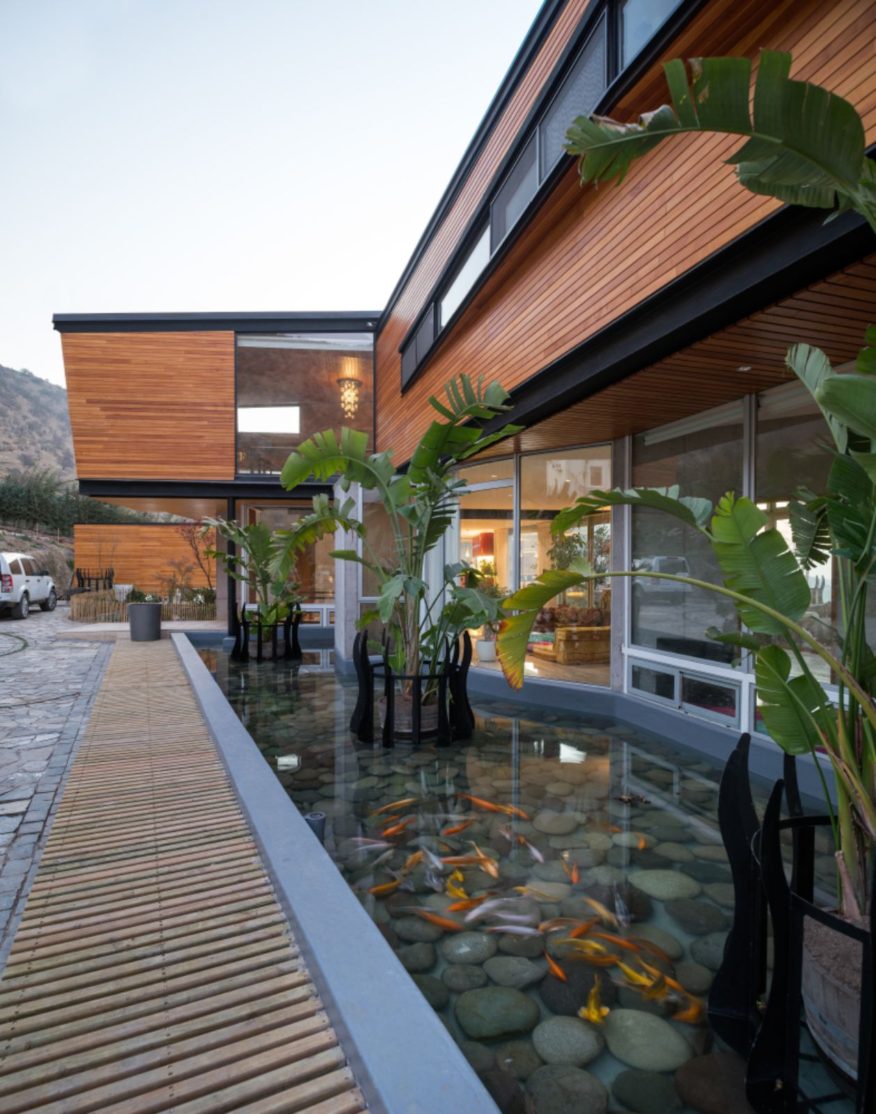
Appearance & Finish
The predominant materials used, present in almost all projects of GITC, are reinforced concrete, steel, native Chilean wood, and glass. In the particular case of the Chamisero house, the application of the predominant materials can be understood through the 4 architectural elements that order and synthesize the final expression of the project. source by GITC Arquitectura.
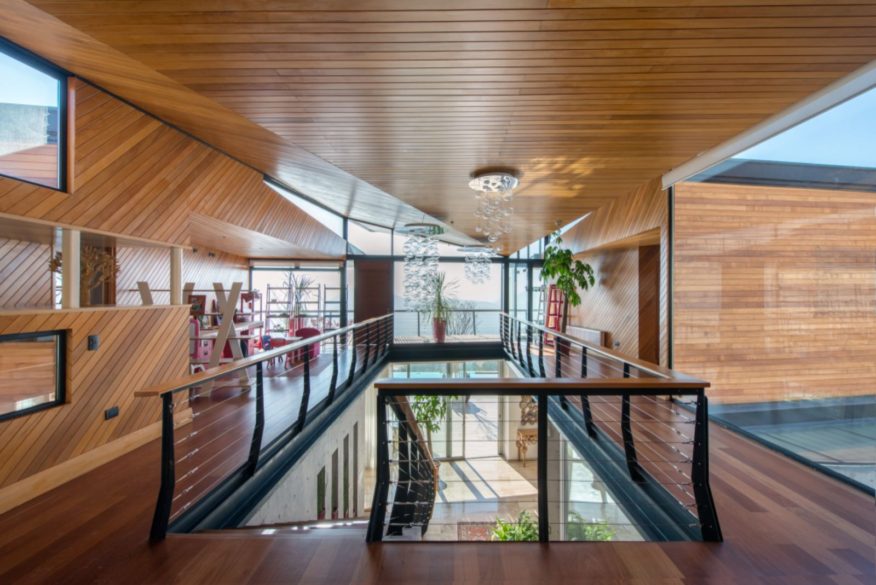
- Location: Chamisero, Colina, Santiago, Chile
- Architects: GITC Arquitectura
- Project Team: Rodrigo BelmarExpósito, Felipe Vera Buschmann, Laura Cuesta Hernandez, Carlos EstayOlguín, Felipe MuñozSepúlveda, Camila Perez Arévalo
- Structural calculation: Roberto Soto V
- Area: 767 m2
- Year: 2014
- Photographs: Felipe Díaz Contardo, Courtesy of GITC Arquitectura
