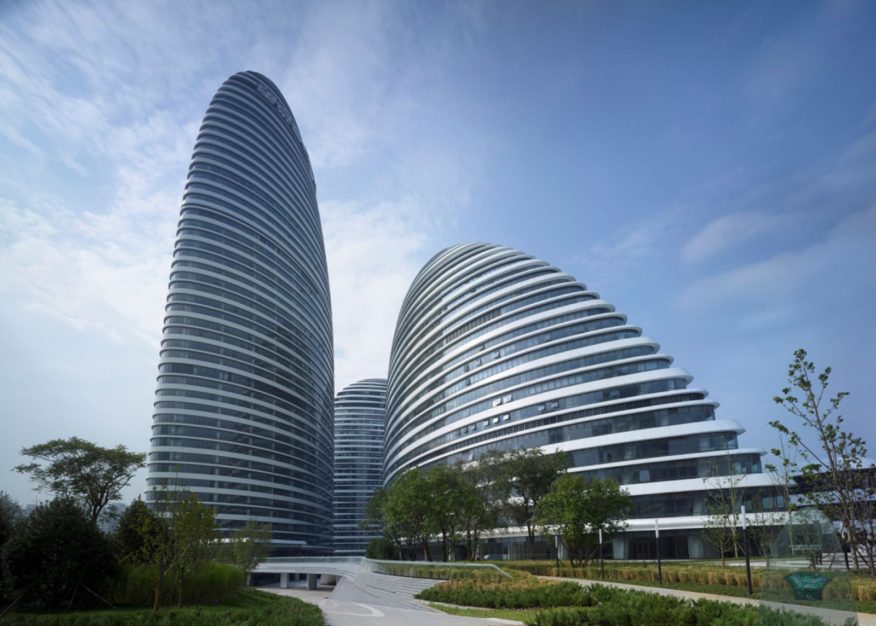
Named after the ‘father of China’s railways’, the Zhan Tianyou Award is the highest honour for engineering and innovation in China’s civil and structural engineering industry. A 521,265m2 mixed-use development consisting of three tapering towers that are 118m, 127m and 200m in height, Wangjing Soho’s design brings together the surrounding community in a popular new 60,000m2 public park at its base.
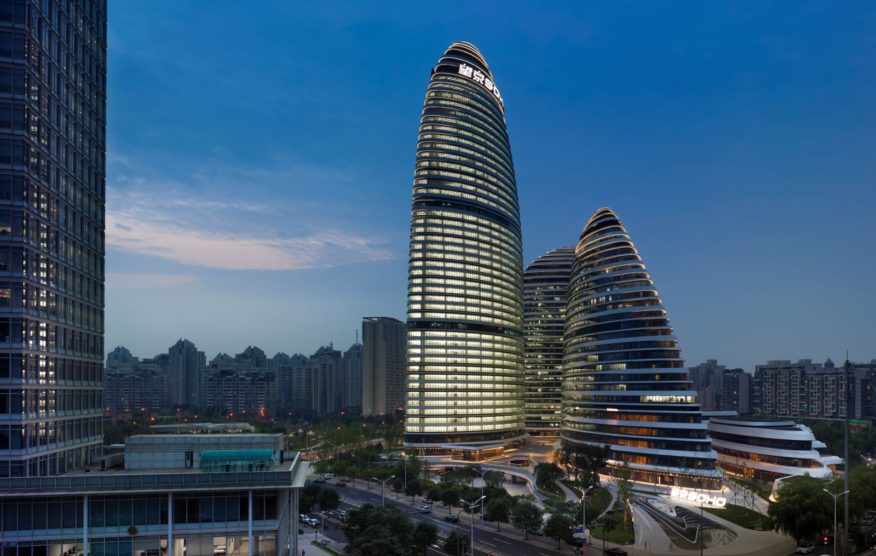
Employing advancements in design, material and construction technologies, the application of 3D Building Information Modeling (BIM) in the design, construction and management of Wangjing Soho significantly increased efficiencies while also reducing the energy consumption and emissions of its daily operations.
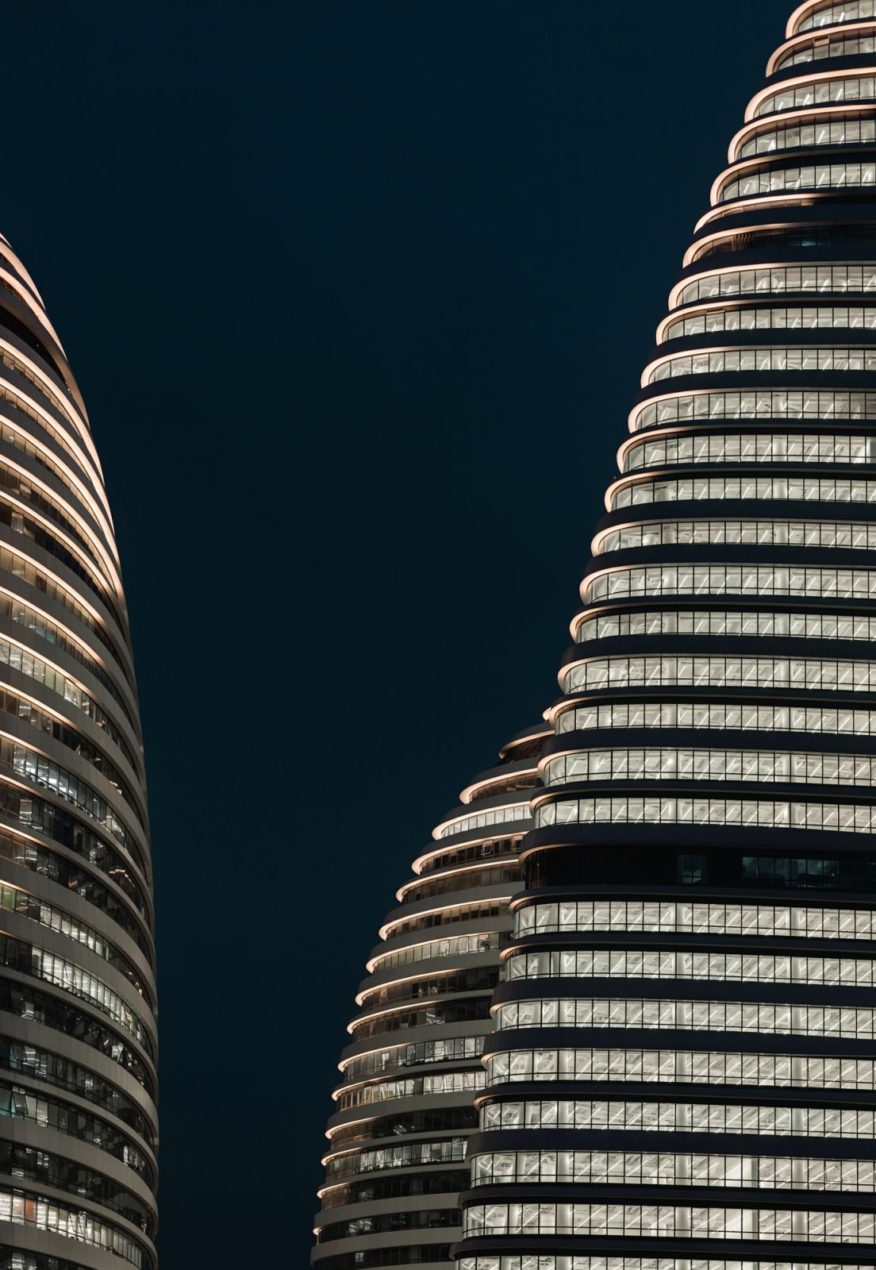
Completed in 2014, Wangjing Soho is one of four project collaborations between Zaha Hadid Architects and Soho China that total 15 million square feet (1.4 million m2) of office and retail space. Zhang Xin, CEO of SOHO China explained: “China attracts the best talent from around the world. It’s important to work with architects who understand what the next generation requires; connecting communities and traditions with new technologies and innovations to embrace the future.”
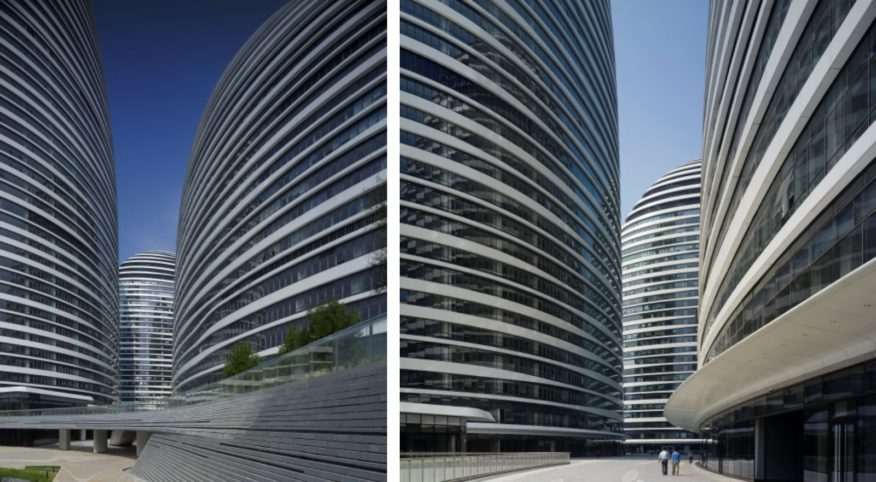
Wangjing Soho is located in northeast Beijing and served by Wangjing and Wangjing East subway stations on Line 15, the Wanging West interchange station with Line 13, as well as the new Futong and Wangjing South stations of Line 14. The site is approximately halfway between Beijing’s Capital Airport and the centre of the city.
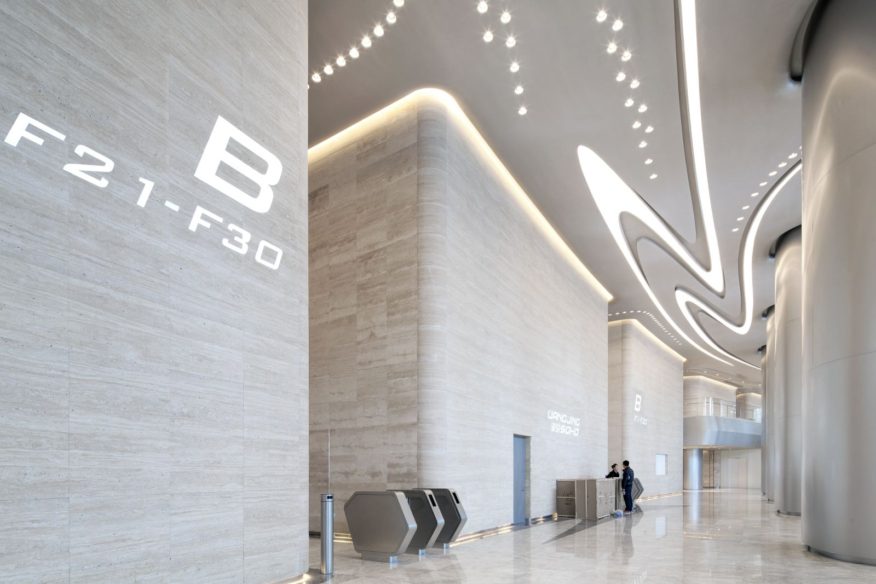
Access to each of these key transport links has defined Wangjing Soho’s fluid composition. Developed in the mid-1990s, Wangjing has become an important employment, residential, transport, educational and cultural hub in the north-east of Beijing; integral to the multi-modal urban plan for the capital that enables growth without impacting existing social and infrastructure networks in the centre of the city.

Located in Wangjing’s centre, Wangjing Soho is a mixed-use development consisting of three towers 118, 127, 200 meters in height designed as three interweaving ‘mountains’ that fuse architecture and landscape to bring together the surrounding community in a new 60,000m² public park. The design responds to the flow of the city around the site and allows natural light into each building from all directions.
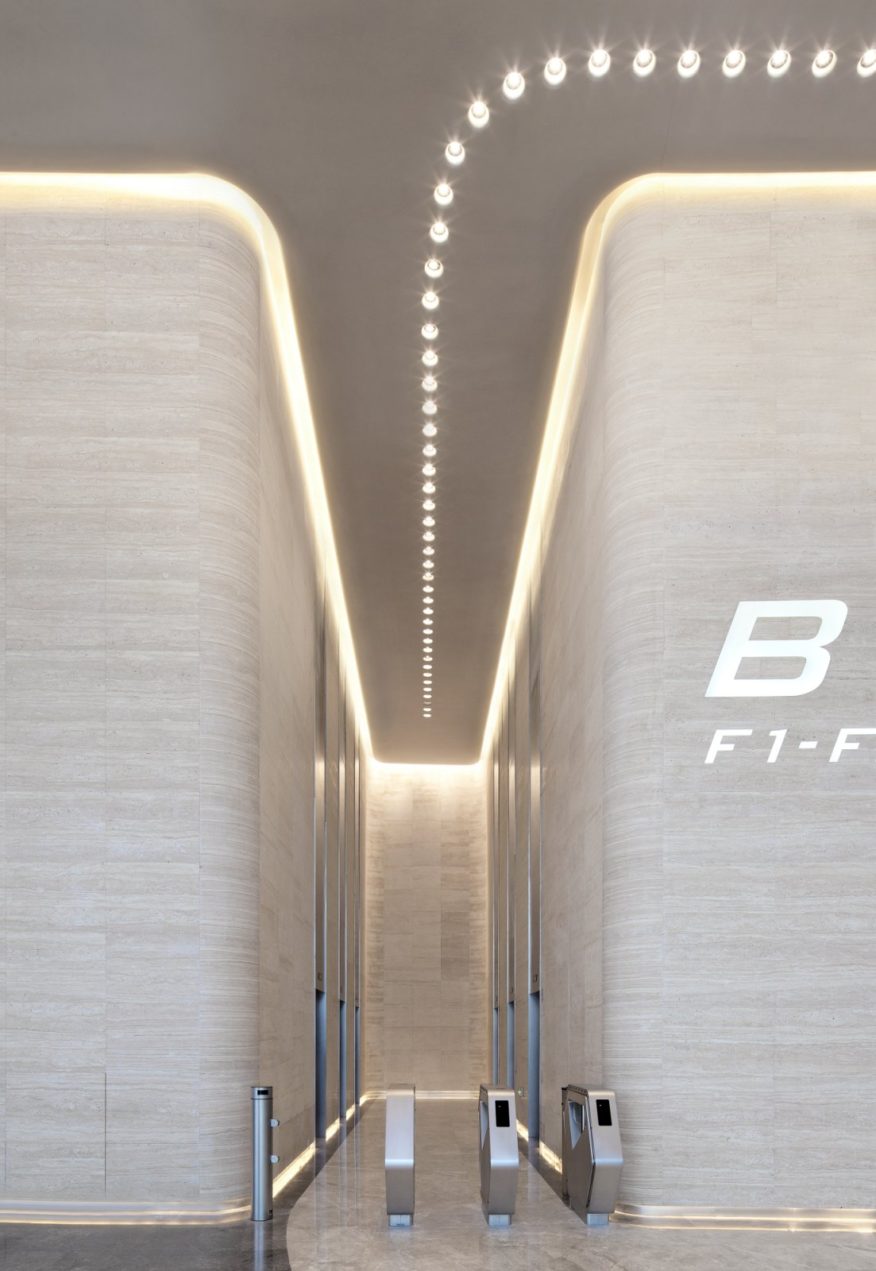
The juxtaposition of the three towers’ fluid forms appears to change when viewed from different directions; as individual buildings in some views, or as a connected ensemble in others. The orientation and composition of the towers directs visitors and staff to the various transport links that surround the site; their cohesive design creating an anchor and identity for the growing community in Wangjing.

Wangjing Soho’s thin floor plates provide flexible, open plan office space with tapering sections that brings extensive natural light throughout all offices, retail areas and lobbies. Windows on every floor can be opened to enable each office to be naturally ventilated when appropriate. Source by Zaha Hadid Architects.


I am impressed, I must say. Very seldom do I encounter a blog thats both educational and entertaining, and let me tell you, you have hit the nail on the head. Your blog is outstanding; the issue is something that not many people are speaking intelligently about. Im really happy that I stumbled across this in my search for something relating to it.