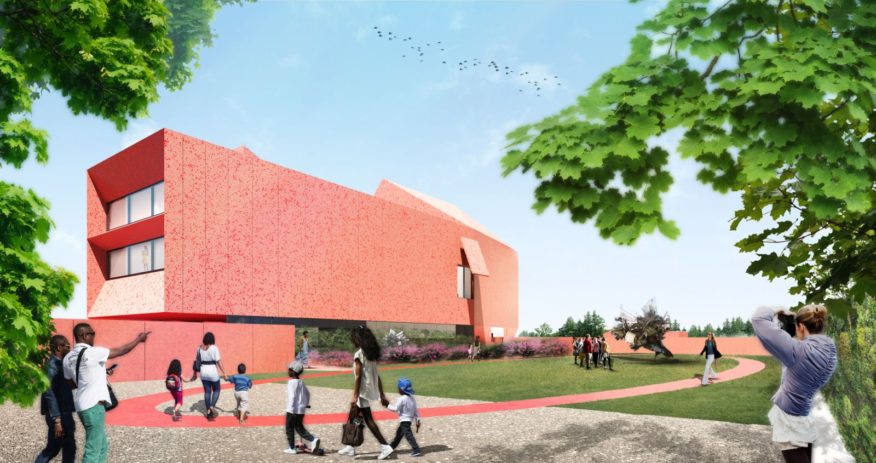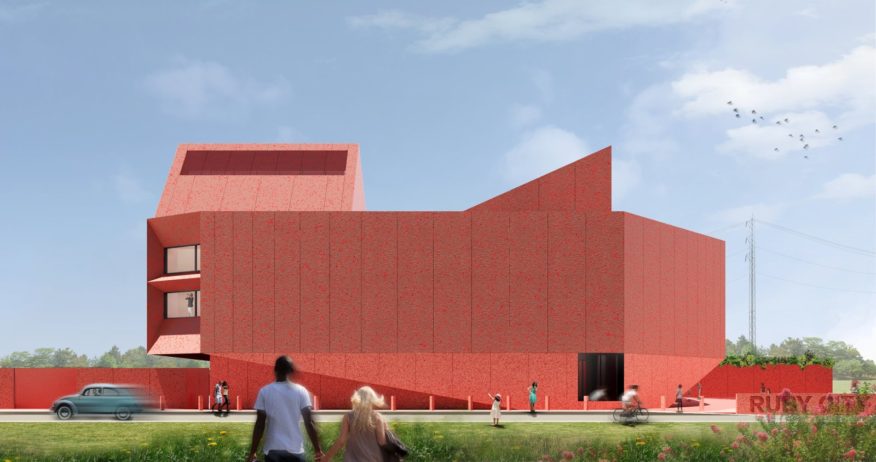
Inspired by Linda’s drawing of the ‘Ruby City’ (an ideal city, which came to her in a dream), the design is a cluster of gallery volumes that presents a narrative about the collection and captures the spirit of Linda’s life and work. Inside, the experience is a journey through a series of sculpted, vaulted galleries, while the exterior – clad in a ruby coloured crushed glass and concrete skin – sparkles.

The galleries contain pieces collected through Linda Pace’s work and support of artists through the contemporary arts initiative, Artpace. The building is located on Camp Street, one of several properties of the Pace Foundation, which forms a campus from South Flores Street to the San Pedro Creek. The entry to the new building will be from the west facing San Pedro Creek. The building is conceived as a loop – a grand stair off the lobby slowly steps upward and culminates at the second floor at a window overlooking Chris Park.

From here visitors move through the three gallery spaces each with a skylight – or lantern – oriented to varying positions that temper and filter the harsh San Antonio light. The last gallery, prior to descending back to the lobby, overlooks the entry plaza and the San Pedro Creek. From the lobby one can move out of doors to the sculpture court on the south side of the building. Source by Adjaye Associates.

- Location: San Antonio, Texas, USA
- Architect: Adjaye Associates
- Architect of record: Alamo Architects
- Structural Engineer: TBD
- Project Manager: Norton Company
- Client: The Linda Pace Foundation
- Total Area: 20,000 ft2
- Contract Value: $16m
- Year: 2018
- Images: Courtesy of Adjaye Associates

