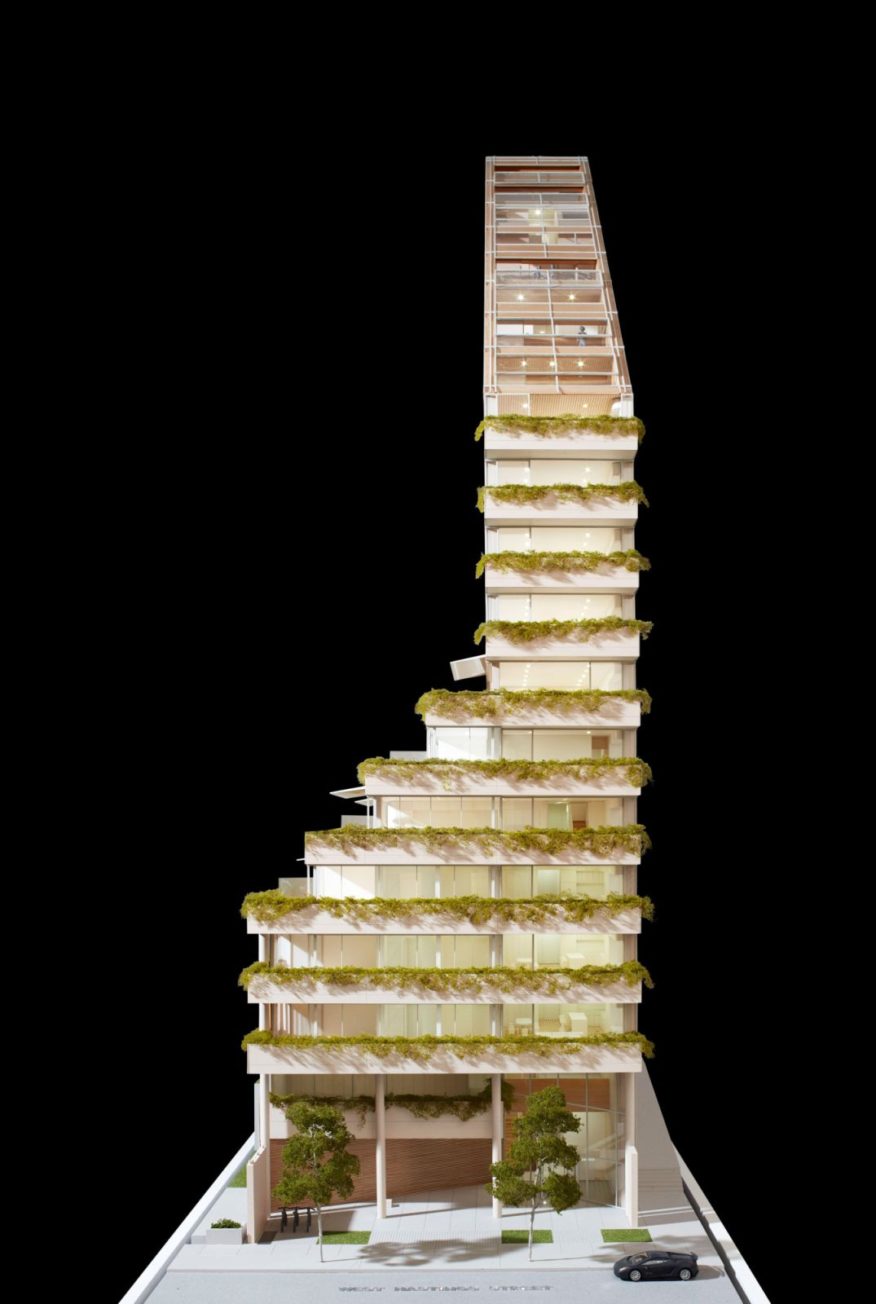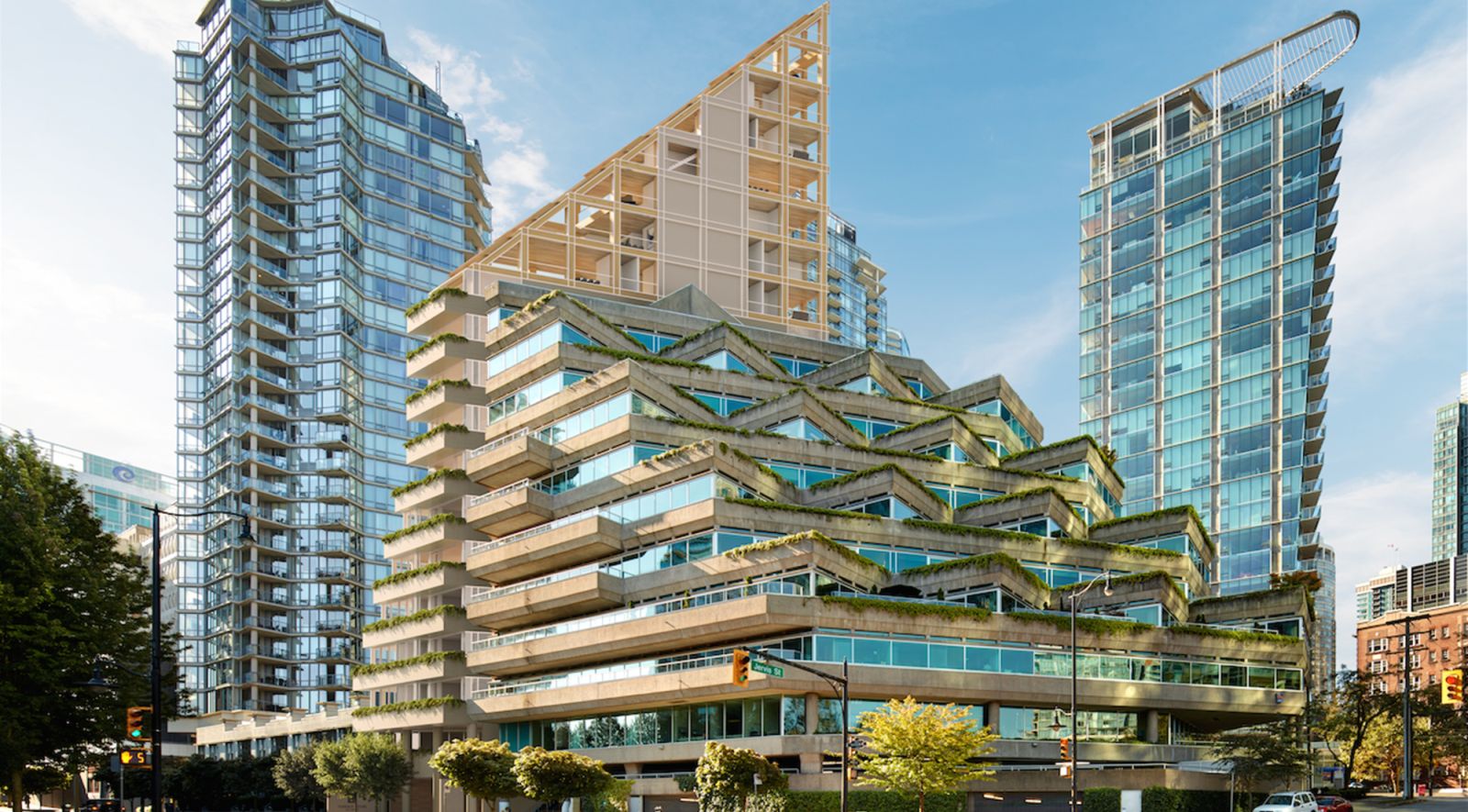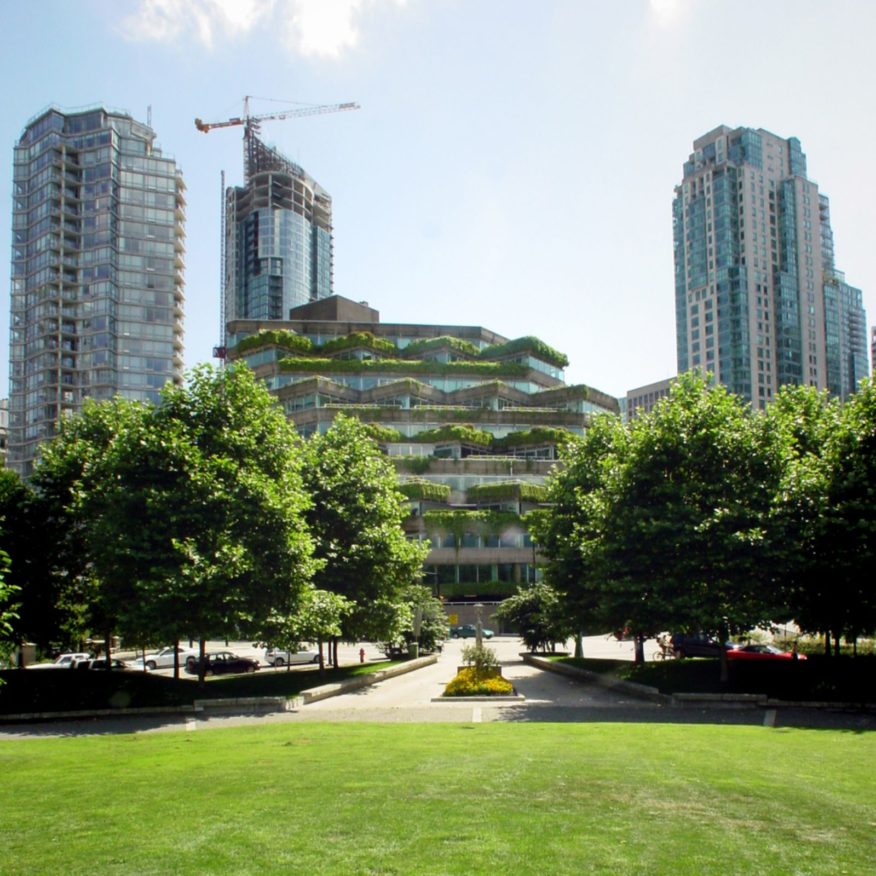
Vancouver-based developer PortLiving revealed its collaboration with Shigeru Ban Architecs to design the tallest hybrid timber structure in the world for Vancouver’s exclusive Coal Harbour neighbourhood, Canada, , adjacent to the landmark-listed Evergreen Building, designed by late architect Arthur Erickson.

“Terrace House will set the benchmark for the tallest hybrid timber structure in the world, in addition to being Shigeru Ban’s tallest project to date and first-ever project in Canada,” said the developer, PortLiving Called Terrace House,will set a new standard for luxury urban development, sustainability, and engineering innovation. This marks the first time Shigeru Ban Architects has undertaken a project in Canada.
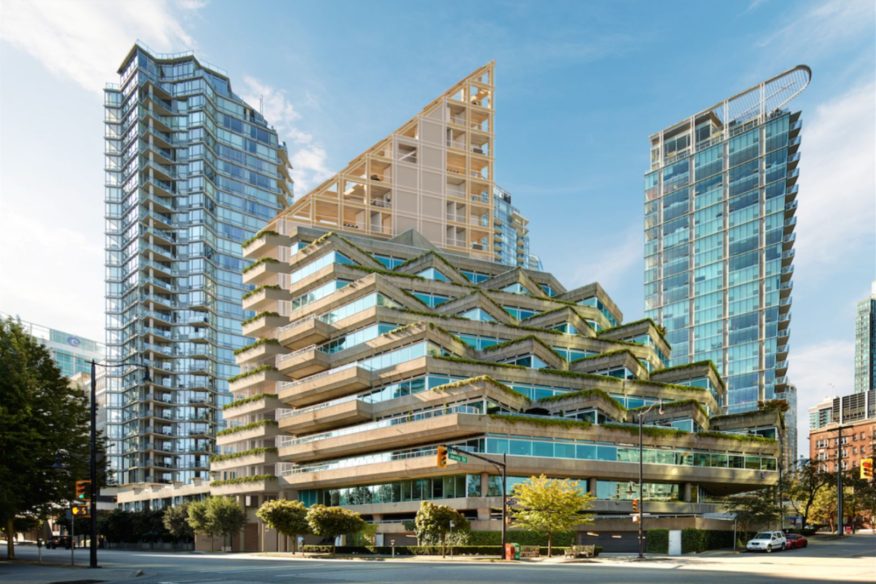
“We are honoured to be working with Shigeru Ban and his team to bring a visionary design and new landmark to the City of Vancouver,” said Macario (Tobi) Reyes, founder and CEO of PortLiving. “The project will set the benchmark for the tallest hybrid timber structure in the world, in addition to being Shigeru Ban’s tallest project to date and first-ever project in Canada,” said the developer, PortLiving.
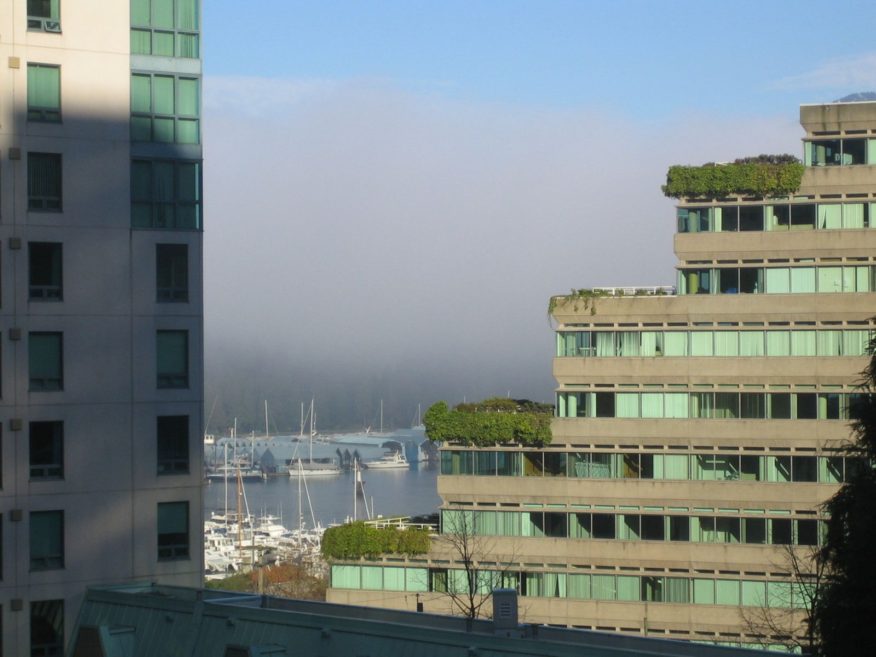
The developers see the project as a prime example of Vancouver’s commitment to sustainable, forward-thinking design, particularly in regards to the burgeoning trend of high-rise timber construction. The design of the “Terrace House” pays tribute to its neighbor, picking up the architectural language of triangular shapes, natural materials, and an abundance of greenery.

- Location: Vancouver, Canada
- Architect: Shigeru Ban Architects
- Local Architect: Francl Architects
- Structural Engineer: Read Jones Christofferson
- Timber Design Engineer: Création Holz
- Timber Consultant: Equilibrium Consulting
- Landscape Architect: Cornelia Oberlander
- Landscape Architect: Enns Gauthier
- Facade Consultant: Front
- Fire Engineers and Certified Professional: GHL Consultants Ltd.
- Developer: PortLiving
- Year: 2017
- Images: Shigeru Ban Architecs, © Flickr user jmv. Licensed under CC BY 2.0

