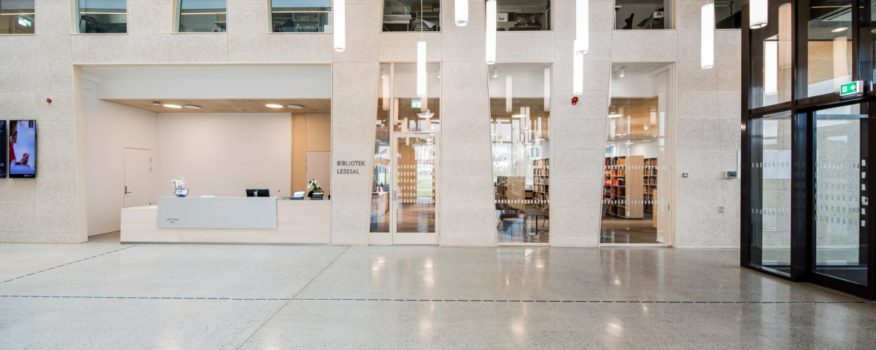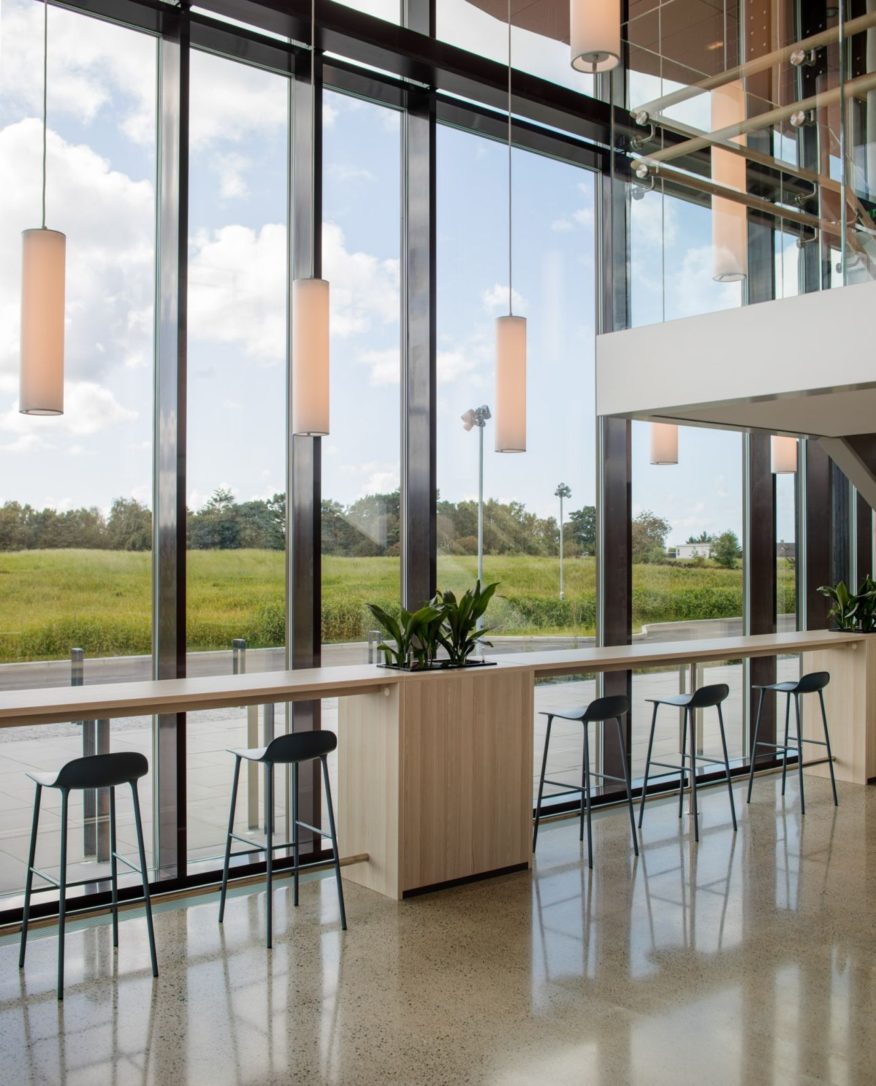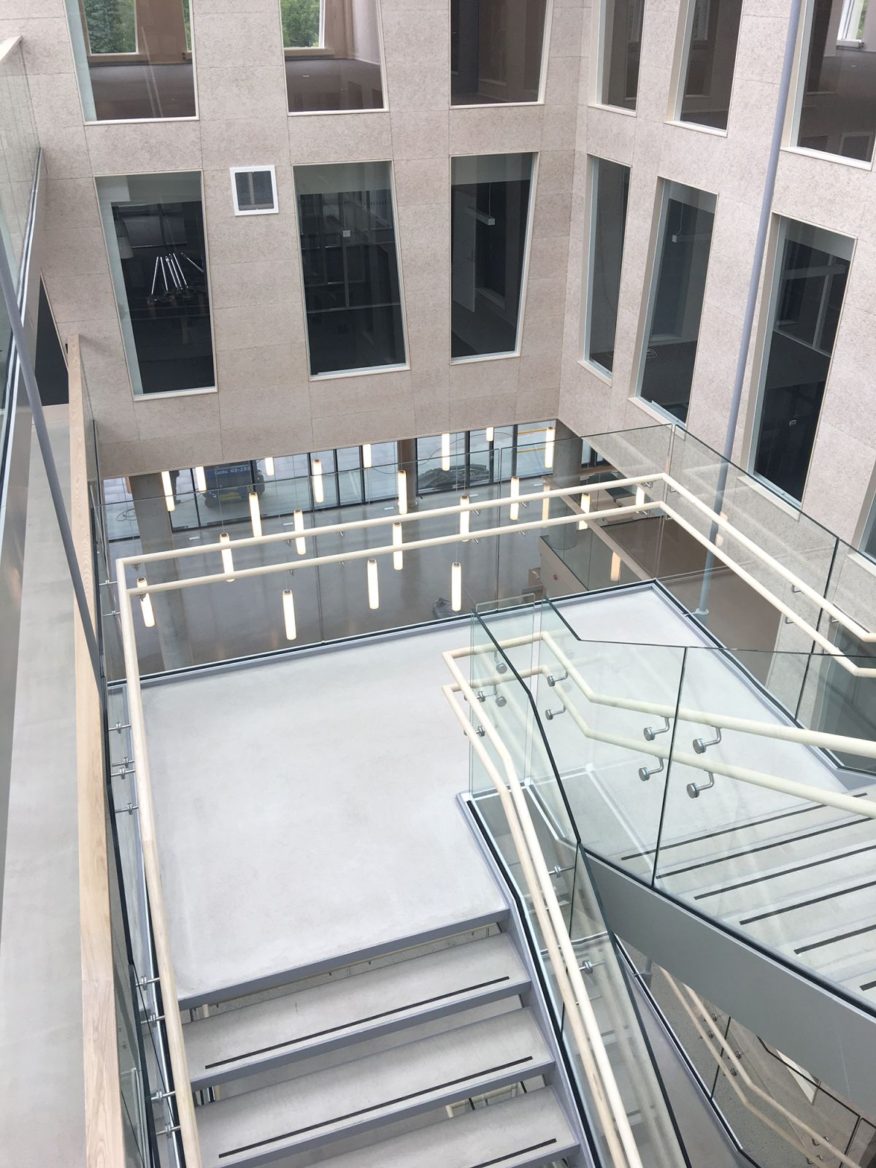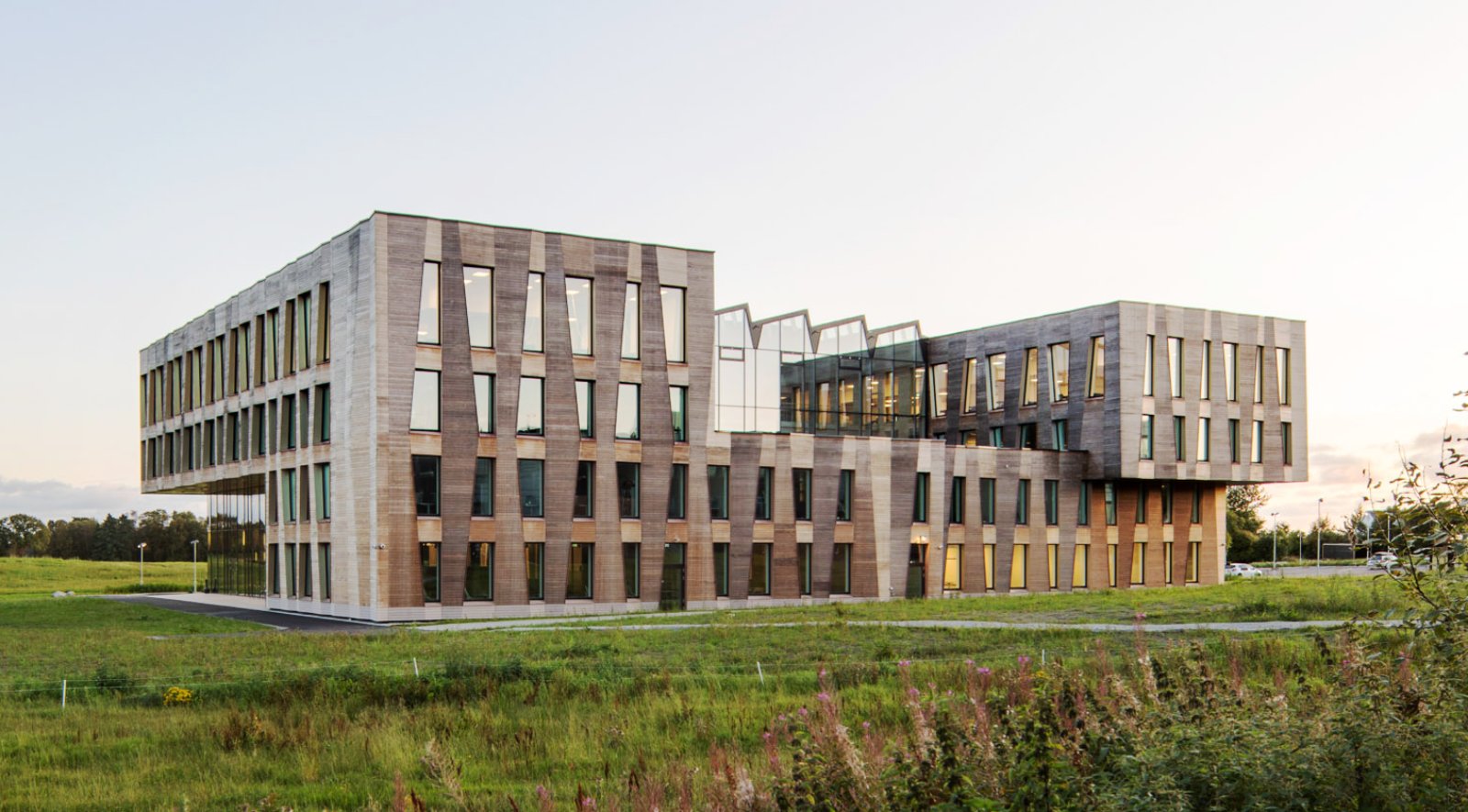
The Archive House covers 14 700 sqm with more than 70 kilometers of underground archives, making up almost half of the building’s total area.
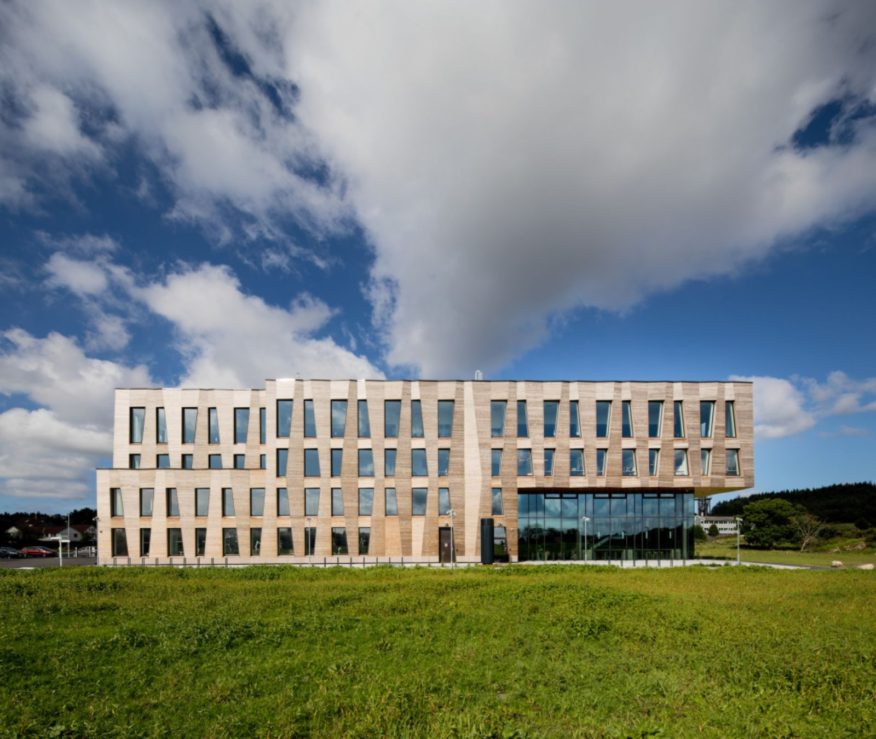
Above ground, the building contains offices, a cafeteria, and an exhibition area. The functions are organized around a central atrium.

The glass roofed space provides light for the inner workplaces and creates a bright, open area for the public functions.

Along the façades, wooden sections are placed as a puzzle of folded elements, with window openings integrated in the pattern of sloping lines.

The different angles change the appearance of the building continuously, with a play of light and shadow, depending on the season, weather and time of day.

The geometrically folded façades transform the volume of the building and provides a playful feel, with associations to origami – the art of paper folding.

The Archive House contains the historical documents and records of the city of Stavanger, the Rogaland County as well as the Norwegian Mission Society. Source by Lund+Slaatto Arkitekter.

- Location: Innovation Park at Ullandhaug, Stavanger, Norway
- Architect: Lund+Slaatto Arkitekter
- Area: 14,700 sqm
- Year: 2017
- Photographs: Sindre Ellingsen, Courtesy of Lund+Slaatto Arkitekter
