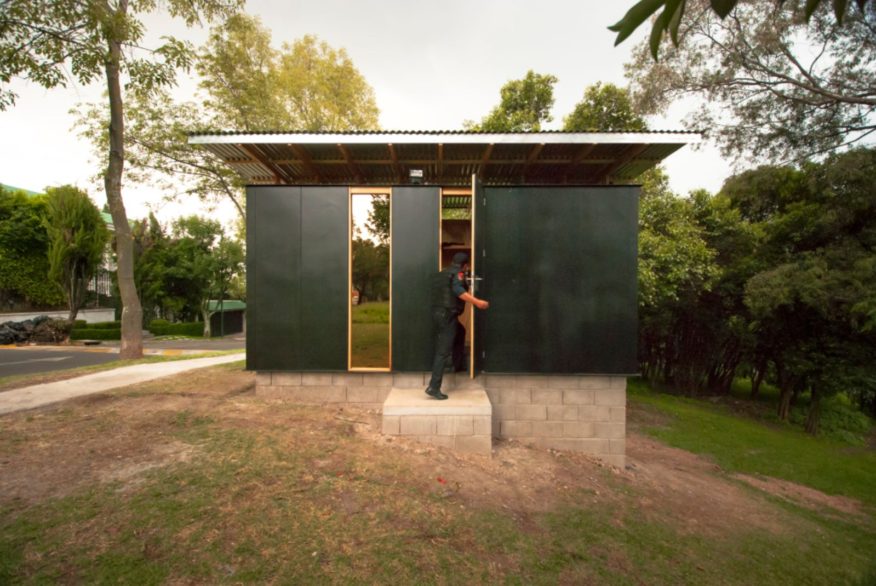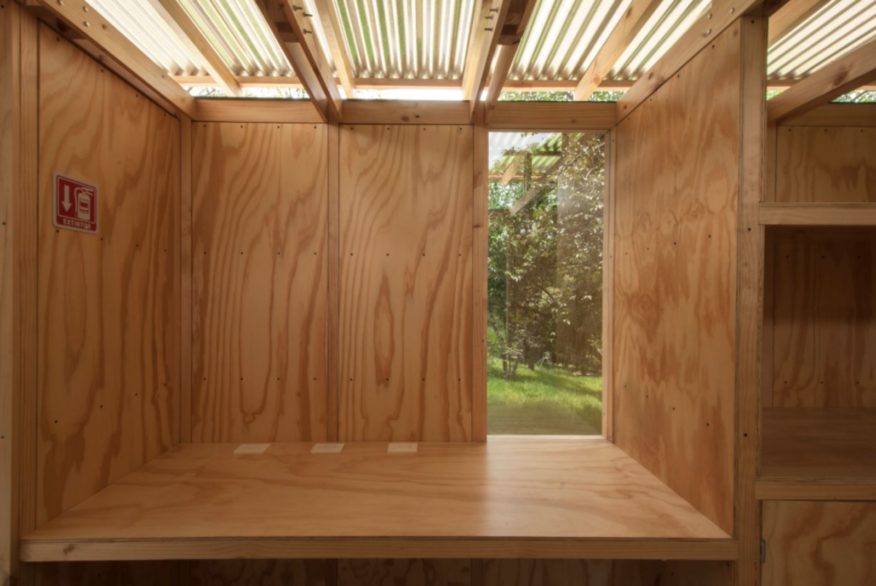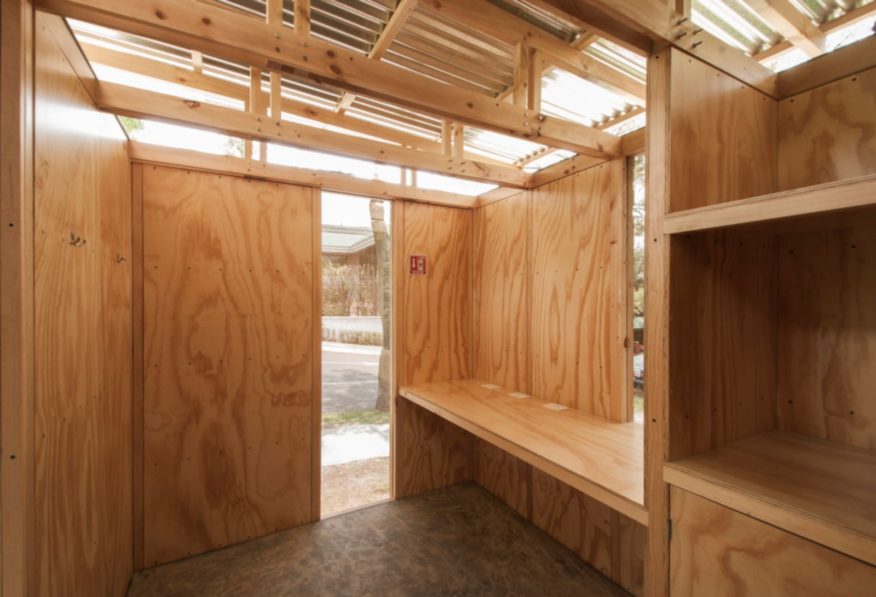
The project is located in a public park on the residential neighborhood of Bosques de las Lomas, in the western part of Mexico City.

The small prefabricated pavilion is settled on the higher point of the park’s topography to have a better visual control and presence from the outside.

The building is deployed on the natural slope of the terrain’s topography from a concrete block basement that serves as storage and as the base to set up the light wooden structure of the Police Booth.

The wooden skeleton is made up from a standard frame, that repeats itself to generate the whole structure. The outer skin is made of an OSB panel covered by a light sheet of black steel.

On the inside, the skin gets softer and warmer thanks to the plywood –panels.

The black exterior of the main volume helps the building to blend with the shadows of the trees and the tectonic language of the wood, give a sense of an ephemeral and respectful intervention to the natural context of the park.

The roof is separated from the main volume to allow natural light and cross ventilation to the inside. The building has a very simple program: a resting space and a bathroom.

The purpose of this building is to aid the local police officers that patrol the neighborhood 24/7 with a shelter to cover their basic needs. Source by Escobedo Soliz.

- Location: Mexico City, Mexico
- Architect: Escobedo Soliz
- Principal: Andres Soliz Paz & Lazbent Pavel Escobedo Amaral
- Collaborators: Hiroshi Ando Ponce de Leon, Diana Monroy Guevara, Sherguev Salayen Escobedo Amaral
- Area: 12 sqm
- Year: 2017
- Photographs: Courtesy of Escobedo Soliz



