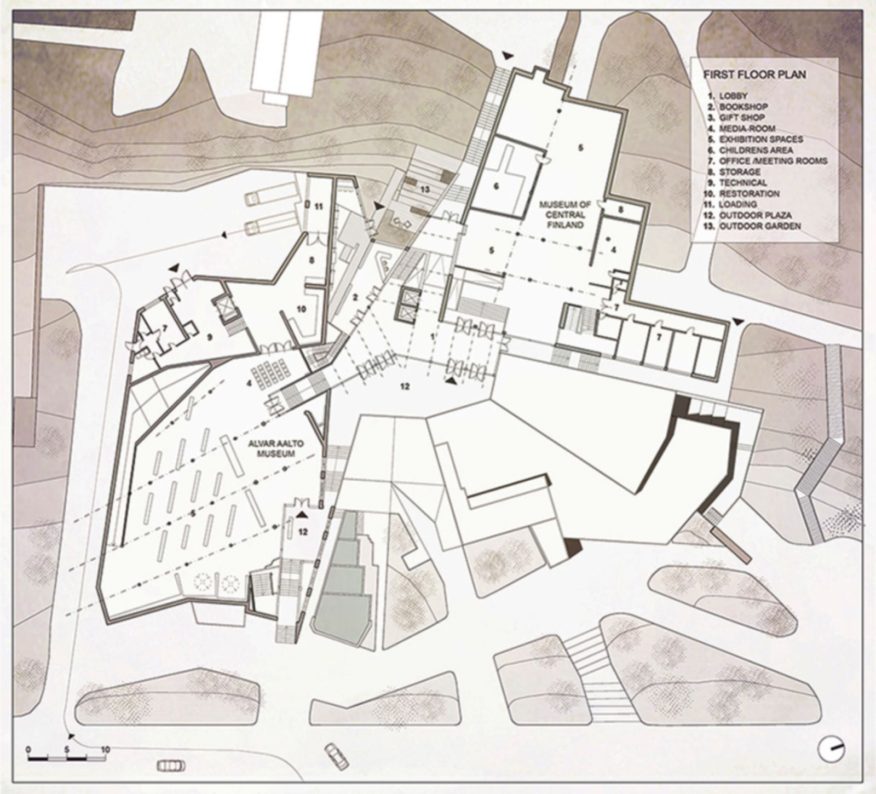The international competition to link the Alvar Aalto Museum with the Museum of Central Finland presented a unique opportunity to rethink both museums and explore Alvar Aalto’s architectural legacy.
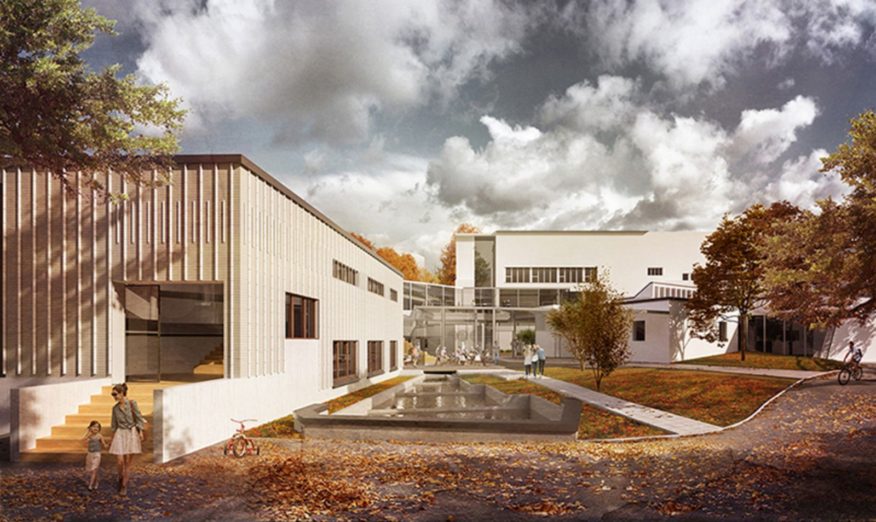
Through a refined abstraction of his work, a new architectural language harmoniously blurs the boundaries between old and new, establishing a dynamic ‘ensemble’ that not only highlights the museum’s collections, but also creates a sense of unity and roots the museum in the site.

The buildings, designed ten years apart by Aalto, represent his ‘white period’ and illustrate the evolution of his work, from the geometric utility of early functionalism to the looser forms of his later years. Upon reviewing the brief, we realised that each museum had organisational and spatial shortcomings, with a lack of storage and conservation space, and gallery and circulation spaces that did not satisfactorily display their respective collections.
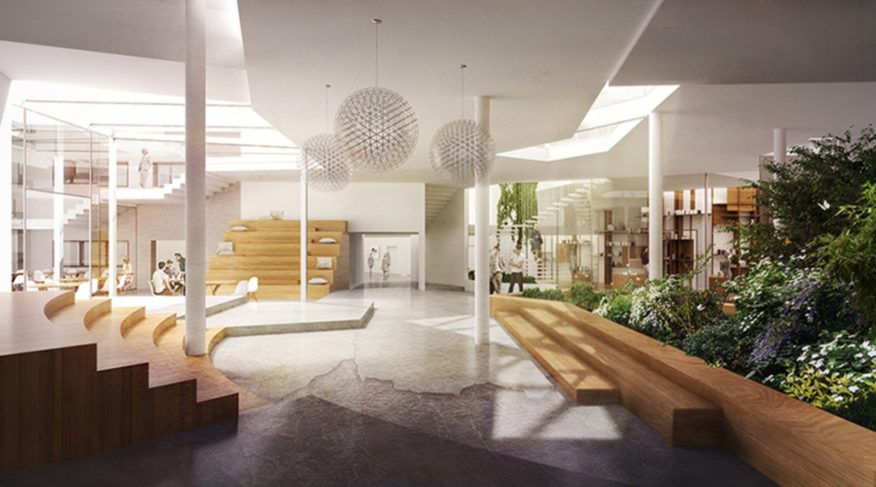
As a result, the project was not only conceived as a connecting gateway between the museums, as requested by the brief, but more as a new architectural ‘junction’ that connects deep into both buildings, redistributing pedestrian flows and creating greater permeability to enrich the visitor experience.
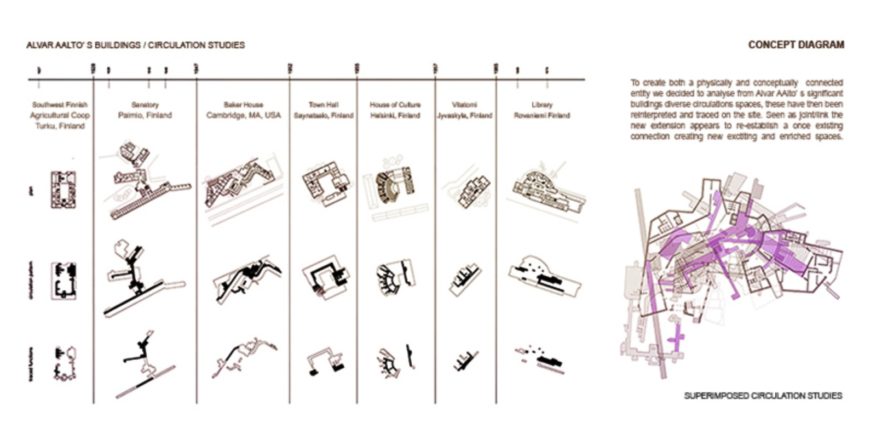
To create this physically and conceptually connected entity, we decided to analyse Aalto’s distinctive building typologies and their circulation/distribution spaces. These were then combined and incorporated through a refined abstraction, thereby creating homage to Aalto and the trace/architectural framework for the new museum.

The new expanded cultural centre includes technical spaces, a gift/book shop distributed over two floors, a new auditorium and cloakroom, the extended Café Alvar and working/meeting spaces for the expanded programme of events.
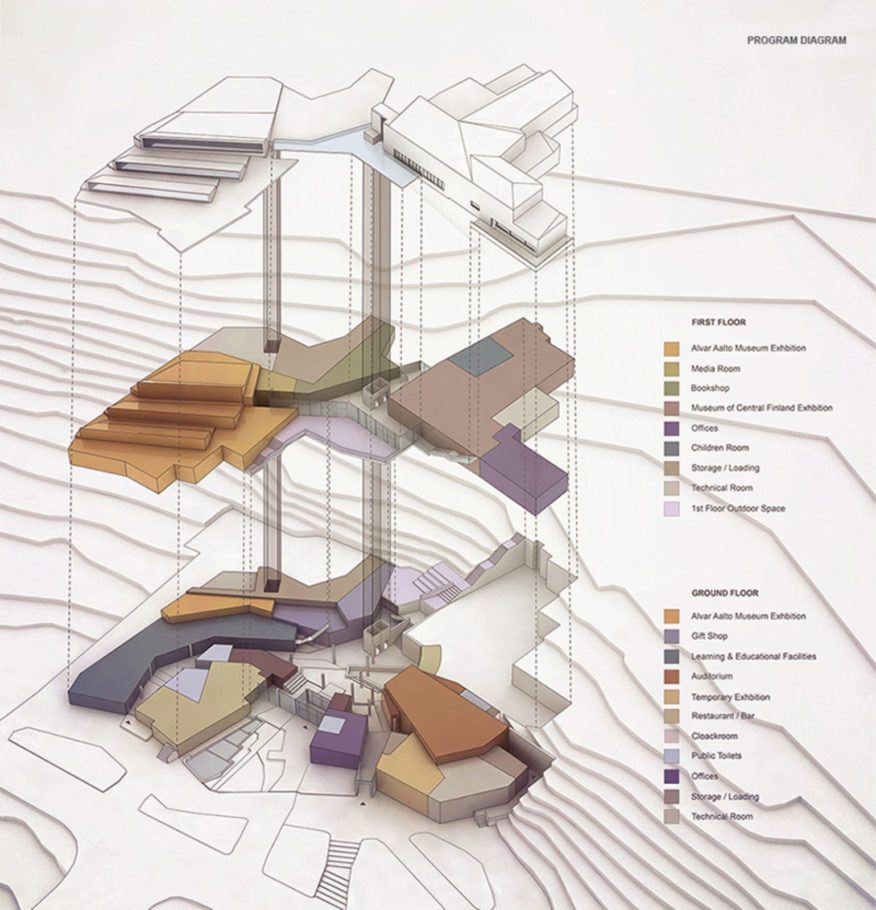
As an articulated body, the museum will develop a unique cultural environment, integrating the aesthetic, functional and economic goals of a larger and more varied institution. A new informality pervades throughout, connecting the new cultural centre to the neighbouring Ruusupuisto Square and defining its place in the natural landscape, creating a new destination for Jyväskylä. Source by Matteo Cainer Architects.
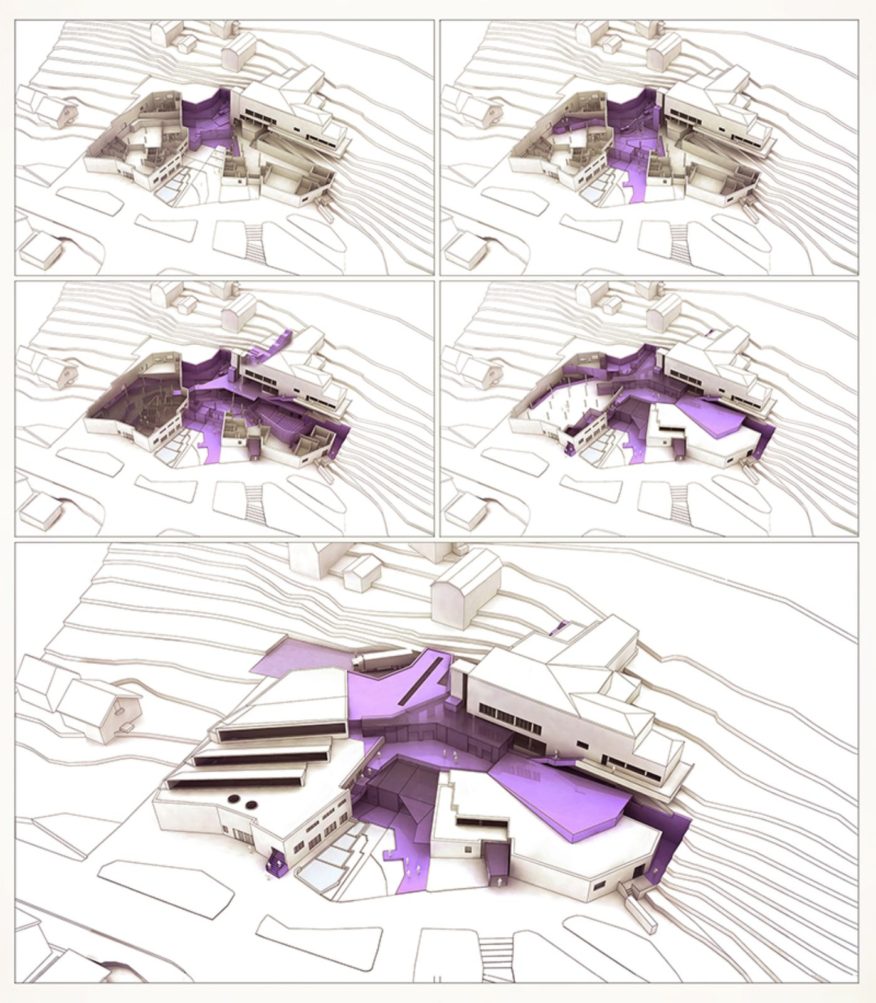
- Location: Jyväskylä Ruusupuisto, Finland
- Architects: Matteo Cainer Architects
- State: Competition Entry and Development
- Size: Project 3450 m2
- Total Museum: 6035 m2
- Year: 2017
- Images: Courtesy of Matteo Cainer Architects

