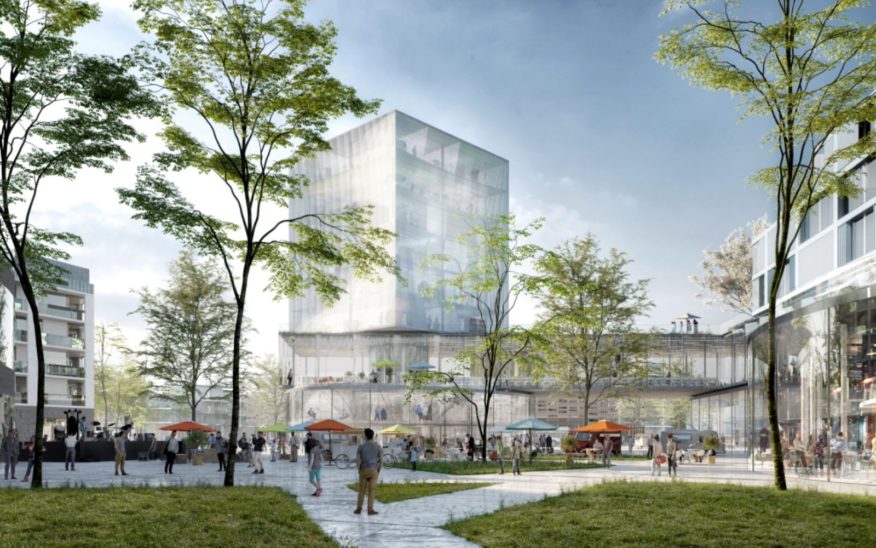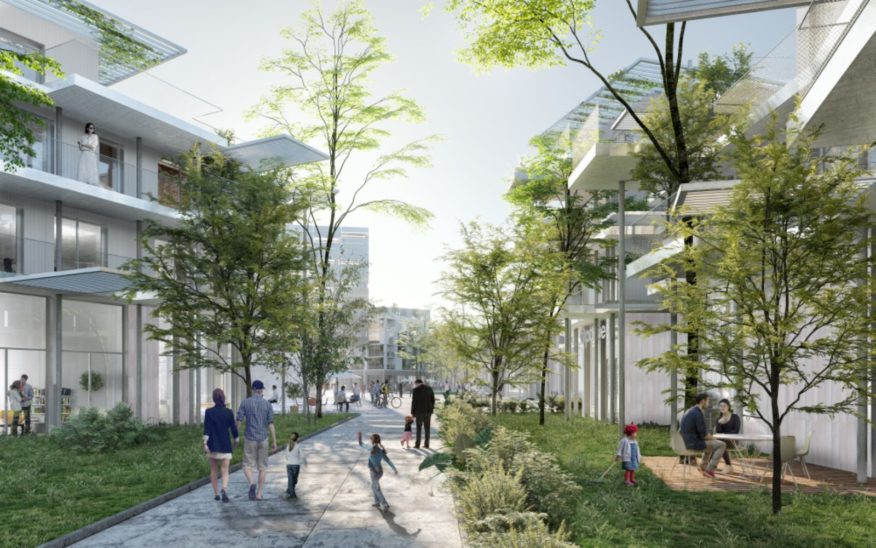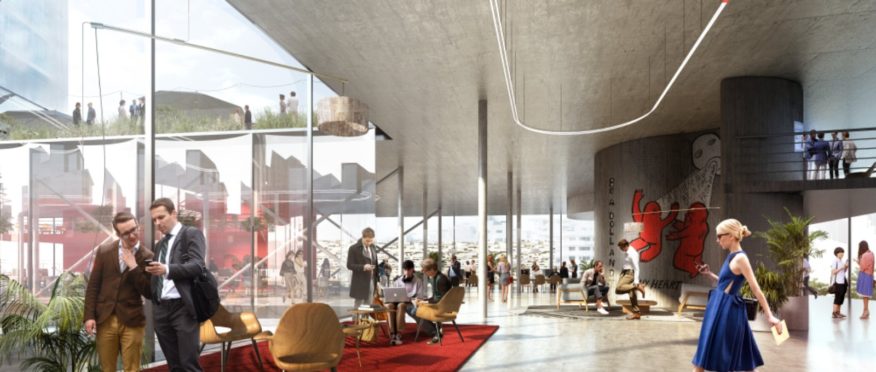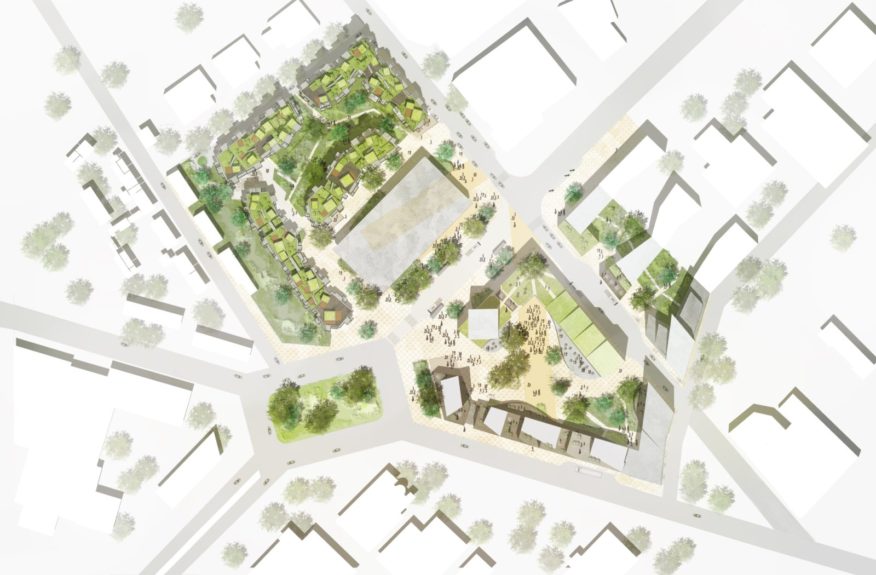
As a discontinuous and complex portion of urban territory, Antony was a great opportunity to start a reflection on the relations between City and its Architecture. Today the given plot is struggling in its relation with infrastructures and the urban materials surrounding it: several social housing neighborhoods, a business park, a linear system of public spaces. With that in mind, it was very clear the need to design a project who takes in consideration a much larger area than the plot itself.

Thus, Antonypole is not just an other operation that goes along and supports the development of ligne 18 new train station, but a real urban project. We chose to carry on such a proposal because the city of Antony needed to address these issues. The opportunity to build a new program will enhance accessibility and reinvigorate the site, increase attractiveness of the infrastructure. The whole project is about connections and articulation with the existing, and the soon to be, urban structure.

The most important idea of the project is to build on the station fluxes and attraction points in such a way that every traveler passing through the station would be interested in entering the city even though he had not planned to do it. For this to happen, all the attractive elements of the project (shops, lobbies and parking, art happenings, landscape, etc.) need to be visible and accessible from the station.

In order to achieve this goal, we worked on a specific layout together with a topographical architecture that allows visibility and engages the pedestrian. The «ilot signal» is a direct answer to the future station, thus having the mission to be a structuring, strong architectural object. The unusual shape of the building is the result of the programmatic needs and its relation with the context, but unlike the train station, the Innovation Campus is opened to its surrounding and welcoming the pedestrians.

The «L shaped» block allows for a dialogue with the context while the generous porch invites the pedestrians to access the public square. This protected but still very opened space is designed to recall the typical form and uses of a village square. It is a generous extension of the station forecourt offering to the travelers and the neighbours several restaurants, services, and well orientated spaces to rest and play.

The square is a fantastic place for social encounters and experimentations. It is the nerve center of this neighborhood, allowing coming and going, happenings, gigs, shows, open-air markets and more. We designed a one of a kind spot, both social and personal, intuitive and attractive. Source by Clément Blanchet Architecture, Laisne Roussel, AREP.

- Location: Line 18 Antony Station, Antony, France
- Architects: Clément Blanchet Architecture, Laisne Roussel, AREP
- Client: Linkcity, Emerige Residentiel; Cristal-C&G-Devim; ACCOR
- Area: 45.000m2
- Date: 2017-22
- Images: Courtesy of Clément Blanchet Architecture




