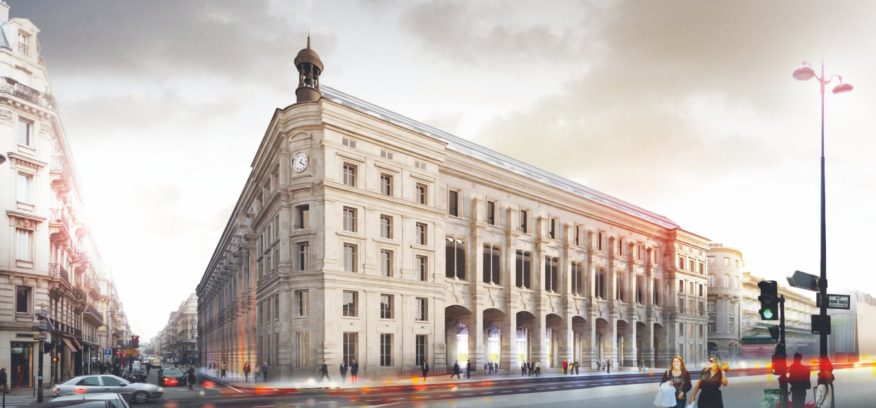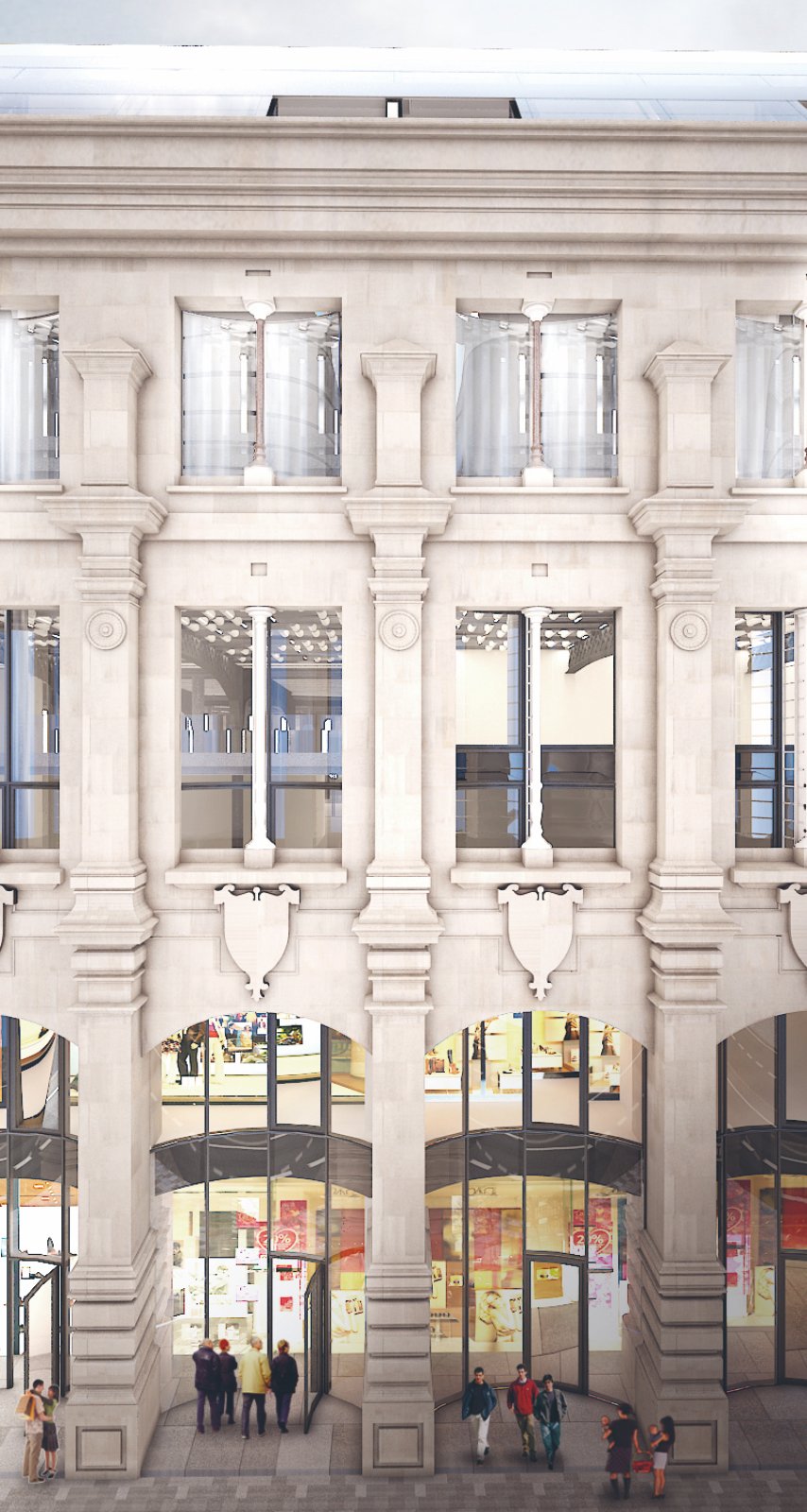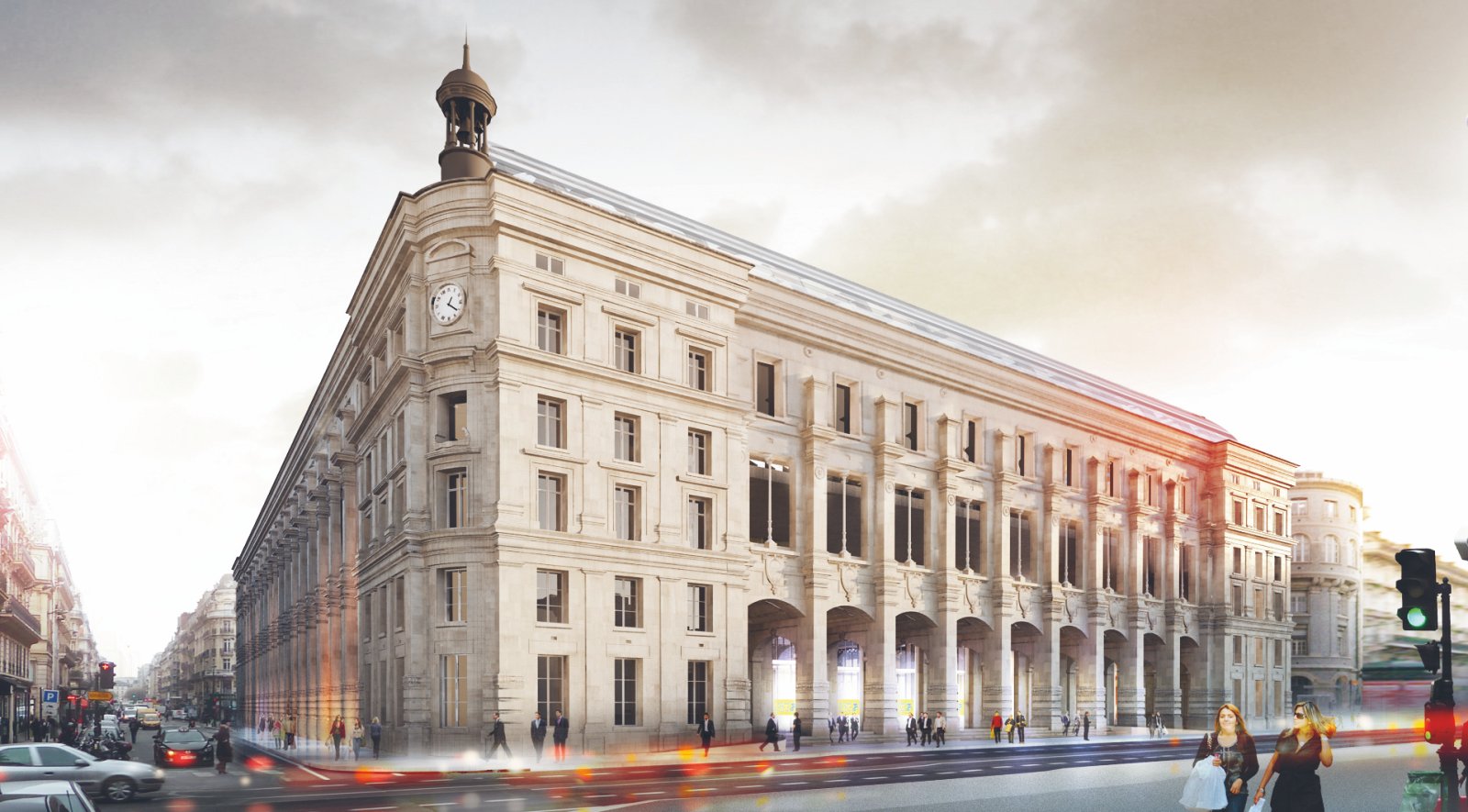
Through its redevelopment, the Louvre Post Office will remain a strategic site for Paris’s postal services. It will make room for more innovative services and adapt its facilities to cater to the changes in public use and expectations. Key objectives for the renovation include:

• maintaining a traditional postal infrastructure with a post office, a
mail sorting facility, banking services, as well as a new package hub
• creating a new and more strategic logistics center at the heart of
the capital
• developing neighborhood postal services, to satisfy a growing
customer demand
• reinforcing the building’s round-the-clock operation with new activities
through the week, from early morning to late night

The new Post Office will be a vibrant, open and accessible space in a rapidly changing area of Paris. The new Louvre Post Office building will provide much more than postal services. The former industrial hub will turn into an urban center, opening its doors to a broad range of customers, across all backgrounds and generations.

It will become a shared space for all to meet – Parisians and tourists, employees and students, families and Post Office staff. The new facilities within the Louvre Post Office are slated to be open long hours, making the most of the building’s round-the-clock postal activities.

In addition to its traditional postal function (post office open 24 hours a day, 7 days a week; mail, business and banking services; urban logistics centre), the newly renovated building will provide public facilities including a police station, a nursery and a coworking space; commercial services such as a hotel, offices and late-night shops; as well as affordable public housing.

Another remarkable feature of the project is the ground floor of the building, which will be entirely redesigned to create a large central, open-ceiling arena which will be accessible to all.

This central square is conceived as a meeting space for passers-by and customers. In the same spirit, the green roof will be open to the public for all to enjoy the unique view on Paris rooftops. Source by Dominique Perrault Architecture.

- Location: 52 Rue du Louvre 75001,Paris, France
- Architect: Dominique Perrault Architecture
- Structure Fluides: EDEIS
- ACMH: Lagneau Architectes
- Landscape: Après La Pluie
- Economist: AXIO
- Acustic: JPL
- Client: Sci Tertiaire Mixte, Poste IMMO, Paris France
- Site area: 8 240 m2
- Built area: 38 000 m2
- Estimated project cost: 110 M€
- Estimated end of construction: february 2019
- Images: Courtesy of Dominique Perrault Architecture

