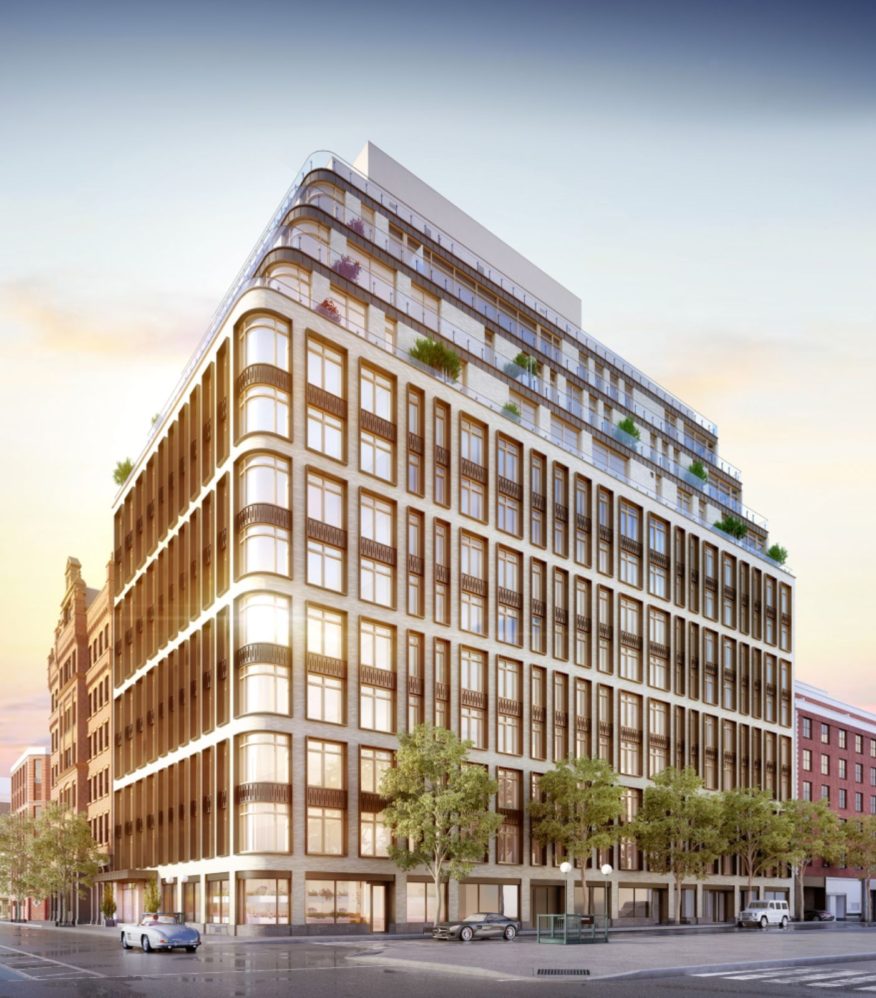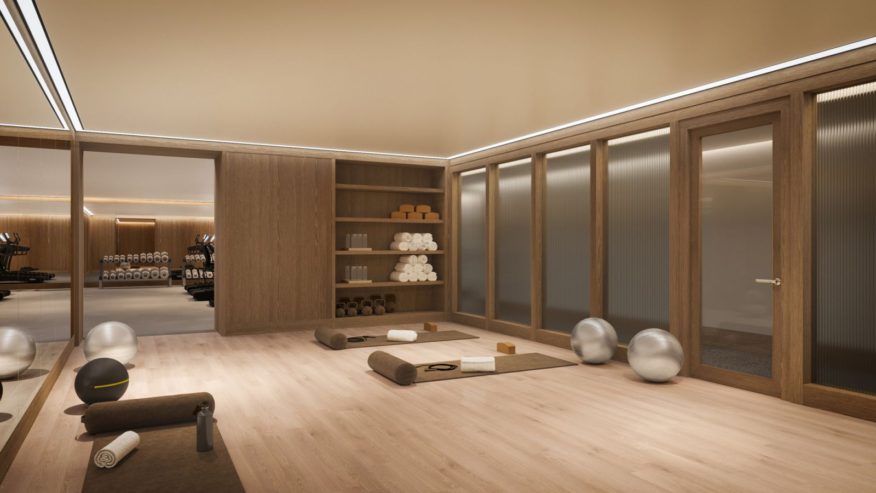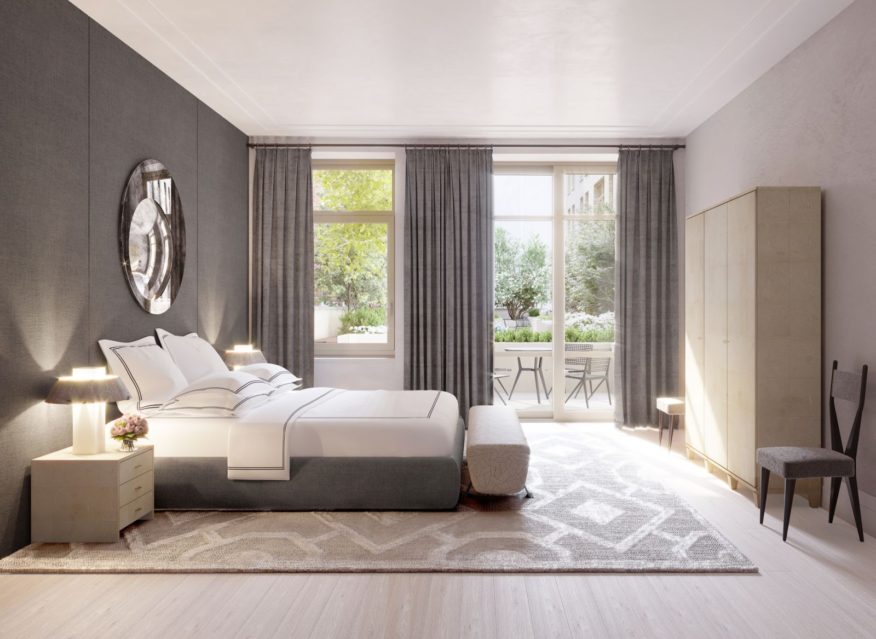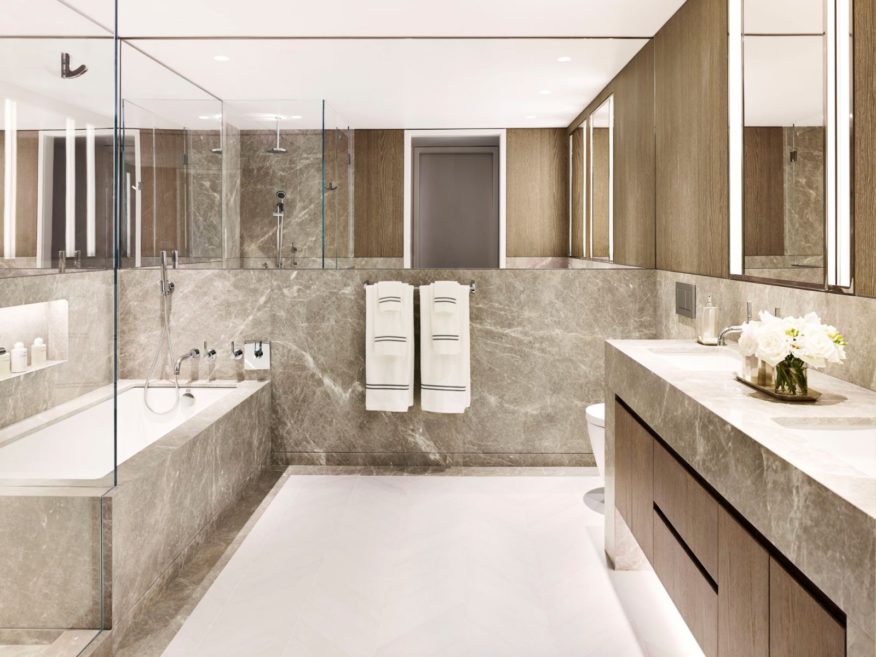
Broad Street Development announced that 40 Bleecker, its highly anticipated new luxury condominium project in Noho, has commenced sales. The 12-story ground-up condominium building, containing 61 one-to-five-bedroom residences, is located on the corner of Bleecker and Mulberry Streets within the coveted landmarked downtown neighborhood.

In a thriving area that rarely sees new development of this size and scale, 40 Bleecker offers elevated architecture and design and white glove amenities and services in its downtown setting. 40 Bleecker’s interiors are the eye-popping hallmark of the project, all conceived by Ryan Korban. The residences and shared spaces at 40 Bleecker, Korban’s first-ever residential development, showcases a level of fine bespoke detail and custom finishes unprecedented for a new development project of this size.

With architecture by Rawlings Architects, 40 Bleecker seamlessly blends modern design with the quality and distinction of buildings constructed a century ago. The striking brick and metal façade features punched glass window openings that are an important nod to the past and a reference to the historic, landmarked buildings within the surrounding NoHo neighborhood. 40 Bleecker offers a boldly contemporary exterior design well situated among the historically industrial pre-war buildings of its surroundings.

The light-filled homes feature a collection of six penthouses, each with private outdoor space, that crown the top floors of the building. Elegantly proportioned residences are graced with high ceilings, enormous banks of windows, and a richly layered palette of materials hand-selected by Korban, coming together in a highly stylized living experience and celebrating the building’s captivating architecture.

To welcome residents and guests, the warm lobby is appointed with honed statuary marble and dove grey terrazzo flooring, offset by suede-paneled and Beauval limestone walls. In the intimate seating area, two Korban-designed sofas clad in statuary marble surround a custom-designed French limestone slab coffee table that takes center stage atop a soft grey silk rug, all centered around a black marble fireplace lined in bronze.

Each kitchen, outfitted with appliances by Miele, has been flawlessly designed to combine fine craftsmanship with sleek, modern technology. Sculptural, cantilevered and waterfall-style islands in honed statuary marble along with book-matched marble hoods are the focal point of the spaces, complemented by elegant Italian cerused oak cabinetry with fluted bronze-colored glass and SA Baxter burnished nickel hardware. Present throughout the residences is Listone Giordano French Oak chevron flooring.

In the master baths, Korban has custom-designed the marble vanities that are surrounded by a reflective layer of mirror and glass to amplify both space and light. Echoing the adjacent living rooms, the master baths floors consist of Grigio dove and Calcutta moon light marble layered in a chevron pattern. Within the powder rooms, hand-selected statuary marble envelops the area and a unique custom lighting design by Bill Schwinghammer illuminates the interiors.

A carefully curated amenity selection will be available to future residents at 40 Bleecker including an indoor 57-foot swimming pool, state-of-the-art exercise room and stretching studio, as well as white glove concierge service, a live-in superintendent and bicycle storage. Providing additional ease and convenience, a limited number of private parking spaces located directly beneath the building will be available.

Bringing a relaxing calm to the dynamic city energy, 40 Bleecker’s landscape architecture by Hollander Design, blends the boundaries between the interior and exterior. The quiet retreat at the heart of the building is a 5,600 square foot courtyard garden that has been mindfully designed and thoughtfully appointed with lush, sustainably sourced greenery and seasonal flora. Punctuated by reflecting pools, Zen waterfalls and chevron paths, private seating groupings located throughout the garden adapt for both privacy and gathering. Source by Broad Street Development, images Courtesy of M18.

