Marseille, with beautiful pre-modern architectures such as Notre-Dame de la Garde and Cathedral de la Major, has completed present fascinating cityscape with historical and modern buildings all around urban and rural areas. Due to its regional significance as the trading hub, the city was historically and culturally affected by ancient Greeks and Romans. Naturally, their architectural styles have widely used, and it can be easily seen in buildings around the area.
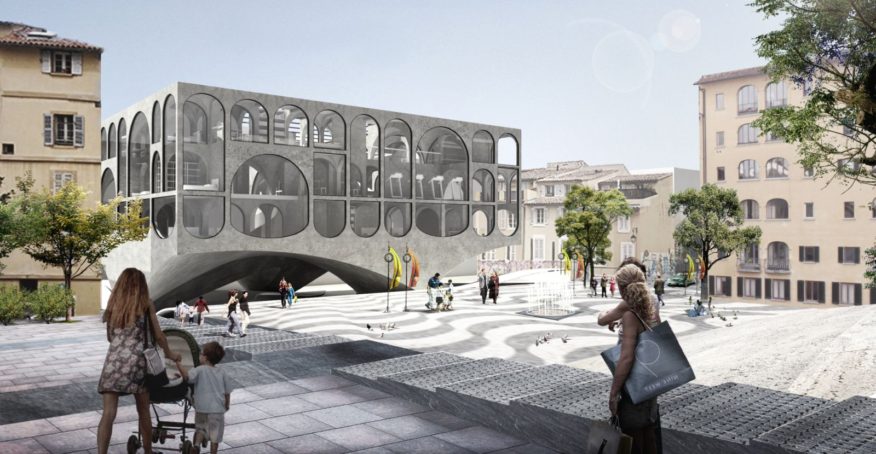
Among their profitable architectural components, the ‘Arch’ can be advanced and reinterpreted in modern ways. Rather than only being used for structural functions, it can be a new method to create advanced functional and morphological spaces. By reinterpreting arch structures, arches are applied structurally and aesthetically for this building. Three different sizes of arch modules are placed to hold its shape. Each of them has 4-side arches with modified vaults.

They create various and spacious emotions of the building by stacking and placing. These structures make spaces for residential, socializing, and circulation areas with its main concept as the unity and the connectivity. Especially, the double height arch structure gives a sense of openness and uniqueness for the public space with circular staircase and bridge. Organically combined modules made profitable and diverse spaces inside of the entire mass.
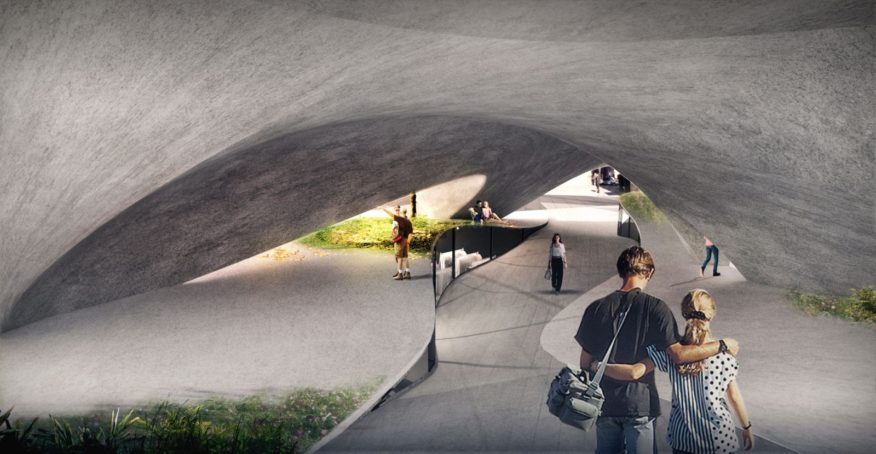
The undulated ground surface that is covered by massive concrete structures offers an extensive public area to an existing plaza. By extending the public area, it naturally brings people to the site and makes much lively atmosphere. Along the main path, commercial spaces and indoor amphitheaters allure people to get in. At the same time, the undulated surfaces which are the top of the commercial and recreational areas become a public space that fosters diverse activities for their neighbors and travelers.
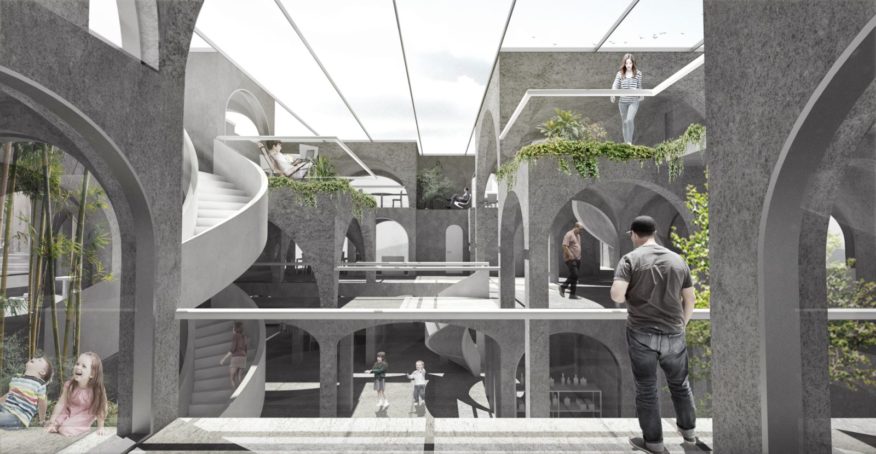
This advanced public space which is being formed by undulated ground surface and arch structures acts an urban ‘Proscenium’ as well as the its primary function of the commercial, recreational, and residential hub. The upper levels are mainly used for residences. Upper levels are composed with 10 small units, 10 medium units, and 5 large units. Each of residential units was shaped along the arch structures. Also, semi-public socializing activities are being fostered by sharing public spaces along circulation areas and sharing arch balconies.
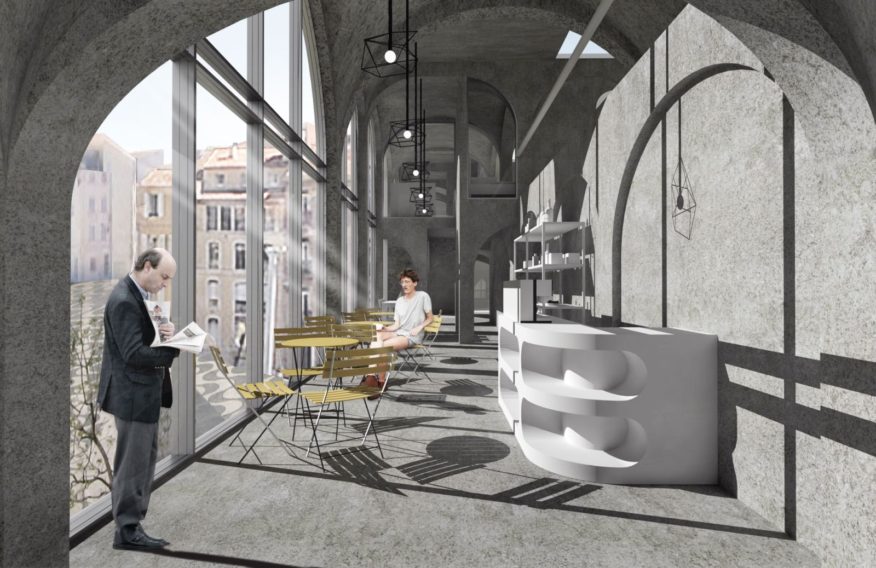
The opened central space with skylight brings bright natural light for the entire residences. Arch modular structures are organically assembled to create a hybrid community that includes all ages, diverse cultures, and social stratums. With the combination of these elements, it makes a healthy community by itself and harmonizes with its neighborhood. The new building imposes new urban life styles and becomes a new landmark of the Marseille functionally and aesthetically. Source by Studio 101/Jaehong Chung, Joohwan Seo, Dami Kim, and Wooyoung Choi.

- Location: Marseille, France
- Architects: Studio 101
- Project Team: Jaehong Chung, Joohwan Seo, Dami Kim, and Wooyoung Choi.
- Status: Honorably Mentioned in the competition
- Year: 2018
- Images: Courtesy of Dami Kim, Joohwan Seo, Wooyoung Choi, Jaehong Chung
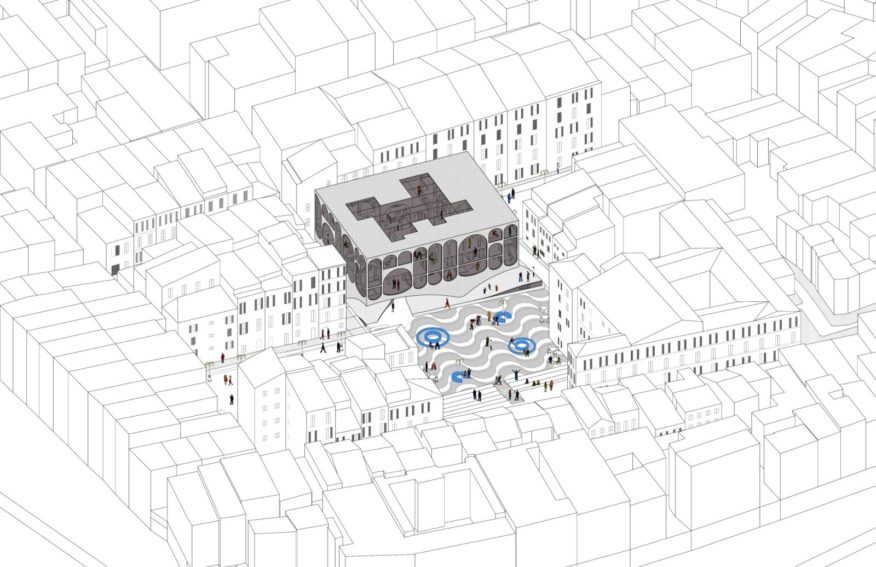
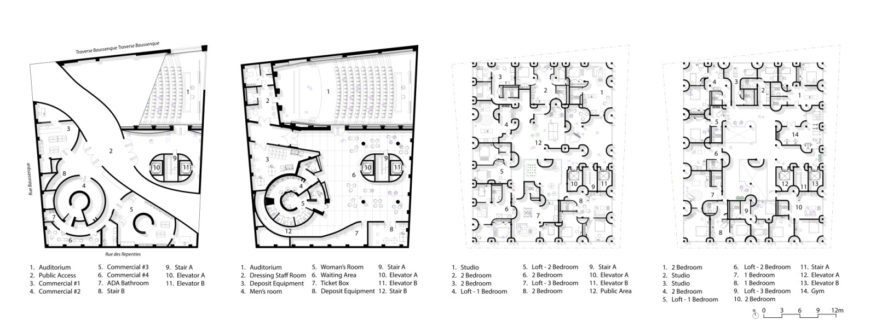
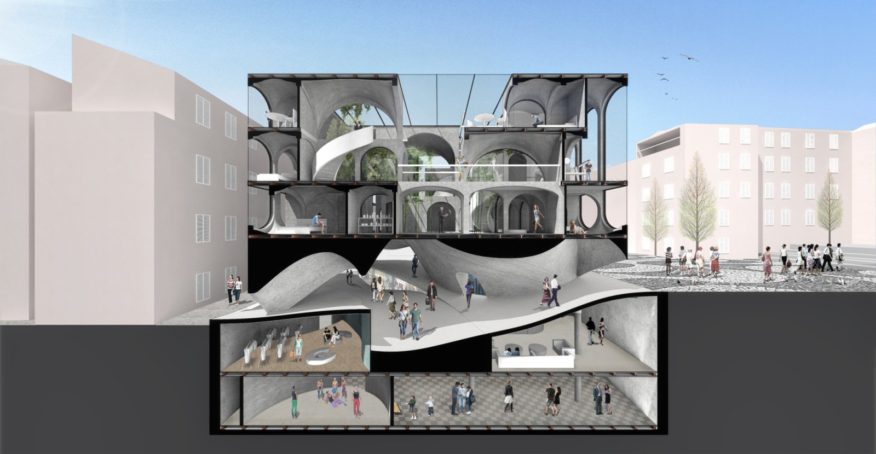


Thanks a lot for sharing this with all of us you really know what youre talking about! Bookmarked. Please also visit my website =). We could have a link exchange agreement between us!