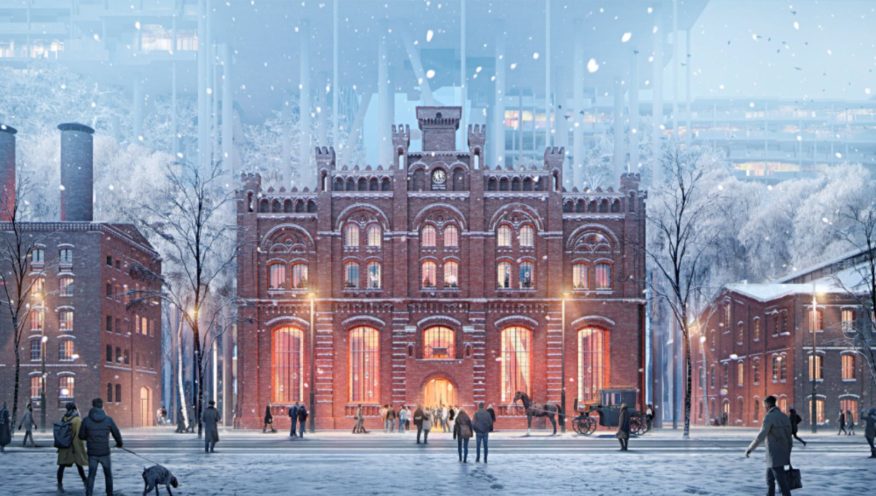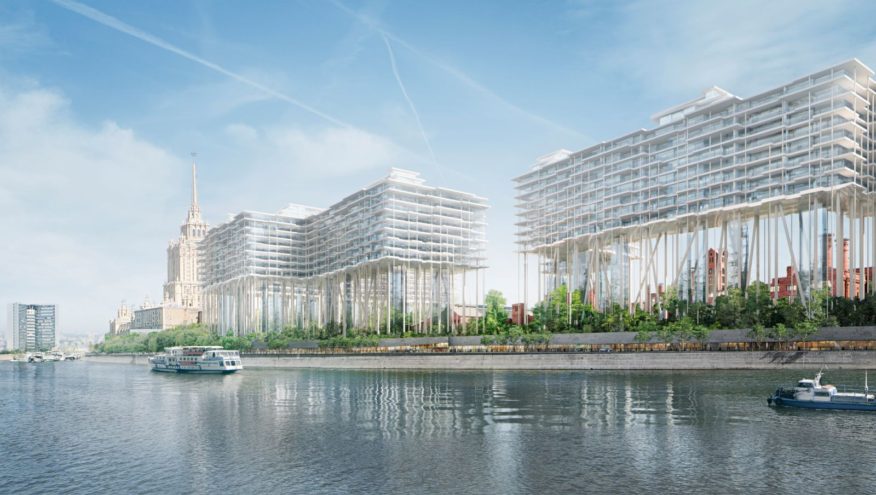
A Redevelopment Project of an Old Factory Area in the Heart of Moscow
The aim of the Badaevskiy Brewery project is to redevelop the six-hectares old factory area, between the Moscow River and the vector to Minsk, and to transform this famous but largely abandoned and dilapidated site into a vibrant destination point in central Moscow. The factory grounds and river embankment are to be opened to the city; the old industrial structures are to be assessed, with more than 30’000 m² of them restored and brought back to life through new internal organization and uses; and more than 100’000 m² of new residential, office and retail program is to be added in order to rejuvenate the site.

Constraints and Conditions of the Site
Since the closure of the brewery in the 2000s, the buildings fell into ruin, and despite sporadic uses, remained largely abandoned. Today, from the three original main factory buildings, built between 1875 and 1912, only Building 1 – a Russian Romantic Revival arcaded building on the eastern part of the plot – and Building 3 – an English style industrial cluster with characteristic silos on the western end – remain. The remaining part of the site is open for new development, within a height restriction of 75 metres. Under these regulations, the project undergoes a series of consultations with authorities and municipal specialists, and heads toward an Expertiza process and Construction Permit.

A City Block Lifted up in the Air
The new building on the site could be described as a piece of city lifted up in the air. This “Horizontal Skyscraper” remindful of the “Wolkenbügel”, one of the most heroic icons of the Russian Avant-garde. The single operation of elevating the new building 35 metres up in the air brings three key advantages for the project: first, the new green area, an urban park, emerges in the vacated land under the hovering structures, between the heritage buildings and the river front; second, despite the substantial densification of the site, the historical buildings retain their direct connection to the river and their clear visibility and access to the city; and third, all the flats in the hovering structure are top floors with prime views to the Brewery, Kutuzovskiy Prospekt, Ukraina Hotel, the State Duma, Moscow City.

The elevated building consists of approximately 100’000 m² of residential area. The apartments are highly individualized in terms of layout and facade expression and command sweeping panoramic views with their fully glazed facades. Each apartment has a large balcony, a truly private exterior space in the centre of Moscow. The largest external spaces are located on the roof, belonging to the eight sky villas, where rooftop gardens complete the top of the hovering building. A single underground complex on three floors inhabits the entire site, connects and serves all the buildings and provides the required parking, delivery and support facilities.

Public Green – a Place for All
The greatest benefit of the Badaevskiy Brewery development is that it creates new urban spaces accessible for all: along the Moscow River it opens up a new and highly attractive stretch of promenade and boulevard with restaurants, bars and shops. The entire plot is kept exclusively pedestrian and permeable to provide easy and direct public access from the river promenade to the microcosm of activities in the new Badaevskiy Brewery project and opening, for the first time through this site, new links between Kutuzovskiy Prospekt and the Moscow River. Source by Herzog & de Meuron.

Location: Moscow, Russia
Architect: Herzog & de Meuron
Partners: Jacques Herzog, Pierre de Meuron, Stefan Marbach (Partner in Charge)
Project Team: Olga Bolshanina (Associate, Project Director), Tomislav Dushanov (Associate, Project Director), Sjoerd Zonderland (Project Manager), Fanny Christinaz (Project Manager), Marcelo Bernardi (Associate)
Alix Biehler, Mario Bonilla, Mathieu Breton-Ortuno, Marcello Carpino, Massimo Corradi, Gwendoline Eveillard, Diogo Figueiredo, Pablo Garrido, Bryan Grossenbacher, Hamit Kaplan, Petr Khraptovich, Simina Marin, Magnus Möschel, Ilia Moiseev, Alexandros Mykoniatis, Dulcineia Neves dos Santos , Thanh Nguyen, Lukas Nordström, Poap Panusittikorn, Romain Péquin, Marika Prete, Marie-Louise Raue, Derya Sancar, Dmitry Stolbovoy, Victor Stolbovoy, Andrew Tétrault, Emma Thomas, Ramona Triolo, Ilia Stefanov Tsachev, Harry M.X. Wei Michal Baurycza (Visualisations), Mikolaj Bazaczek (Visualisations), Massimo Corradi, Bruno de Almeida Martins (Visualisations), Holger Rasch
Executive Architect: Apex Project Bureau, Moscow, Russia
Building Services Engineering: Unidraft, Moscow, Russia
Landscape Design: Vogt Landscape Limited, London, UK
Structural Engineering (International Consultant): Schnetzer Puskas Ingenieure AG, Basel, Switzerland
Structural Engineering (Local Consultant): Apex Project Bureau, Moscow, Russia
Acoustics: Apex Project Bureau, Moscow, Russia
Facade Engineering (International Consultant): Emmer Pfenninger Partner AG, Basel, Switzerland
Facade Engineering (Local Consultant): Apex Project Bureau, Moscow, Russia
Fire Protection: Apex Project Bureau, Moscow, Russia
Client: Capital Group, Moscow, Russia
Site Area: 61’374 m2
Gross Floor Area (GFA): 130’000 m2
Year: 2018
Images: Courtesy of Herzog & de Meuron

