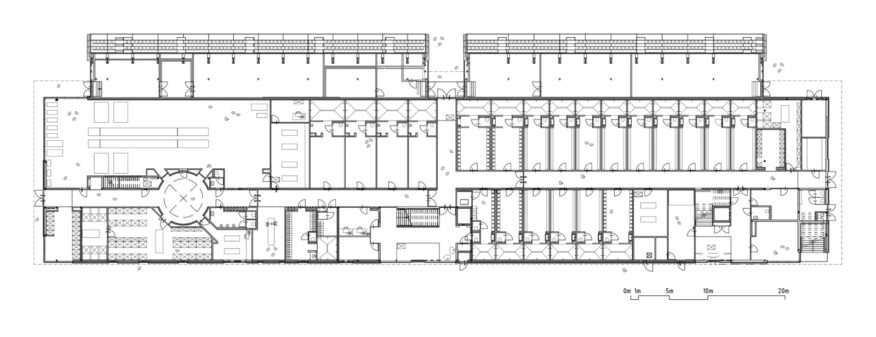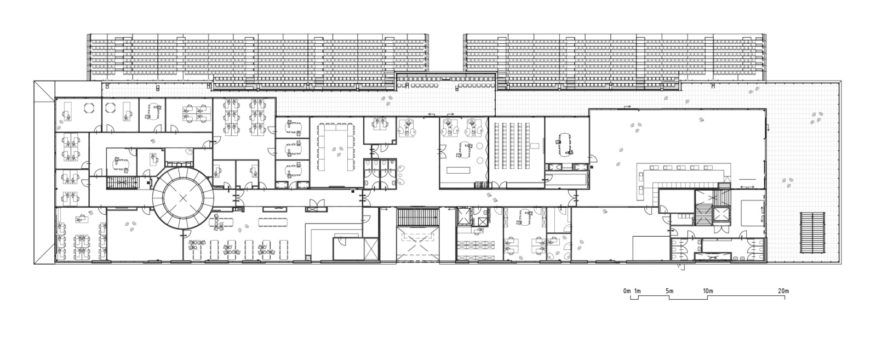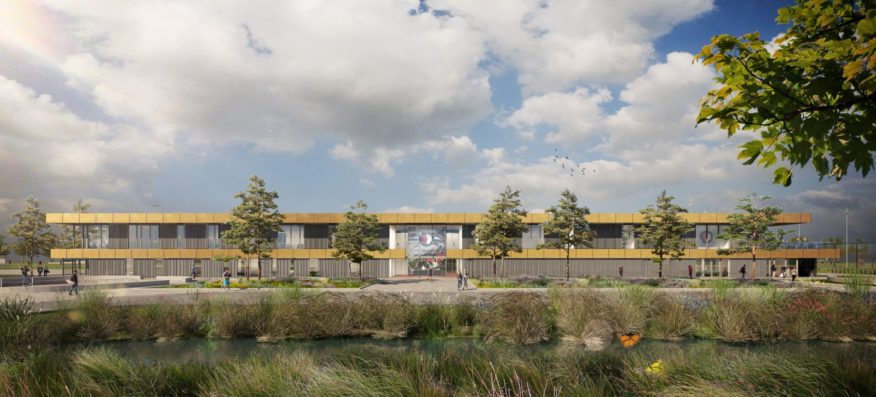
In August, construction has started for the new Feyenoord Academy and Sports Club Feyenoord. Both Feyenoord organisations will use the new building. MoederscheimMoonen Architects has developed the design for the building for both Feyenoord users, where professional football, leisure and sports experiences come together. The new building will become one of Sportcampus Varkenoord’s innovators. In addition to housing the Feyenoord Academy and Sports Club Feyenoord, the building will become an important venue for matches of the U23 and other Feyenoord teams.
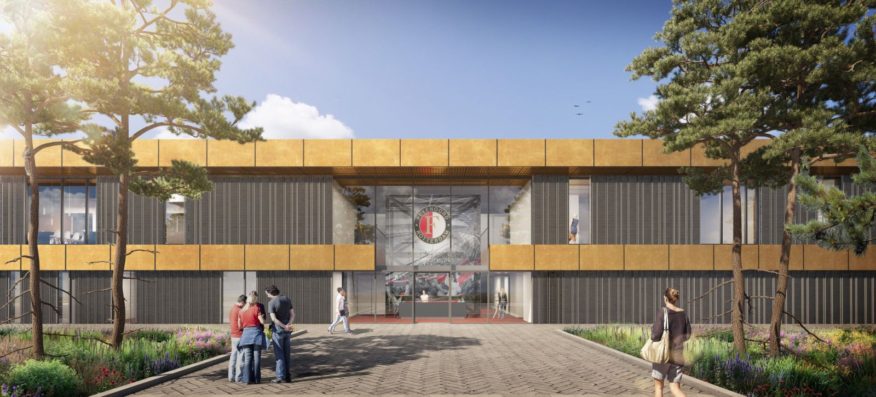
Optimal shared usage
The facilities are clearly structured with the dressing facilities, medical rooms and sports areas situated on the ground floor. The first floor holds offices, study rooms, multifunctional rooms, a large canteen for the Sports Club and a separate restaurant and player’s lounge for the Feyenoord Academy. Both organisations have their own personal entrance; the Feyenoord Academy enters through the centre of the building whereas the Sports Club Feyenoord uses the south side entrance which is connected to the terrace. From the central entrance, the functions on each side are distributed per user, but in use, rooms will be shared regularly.
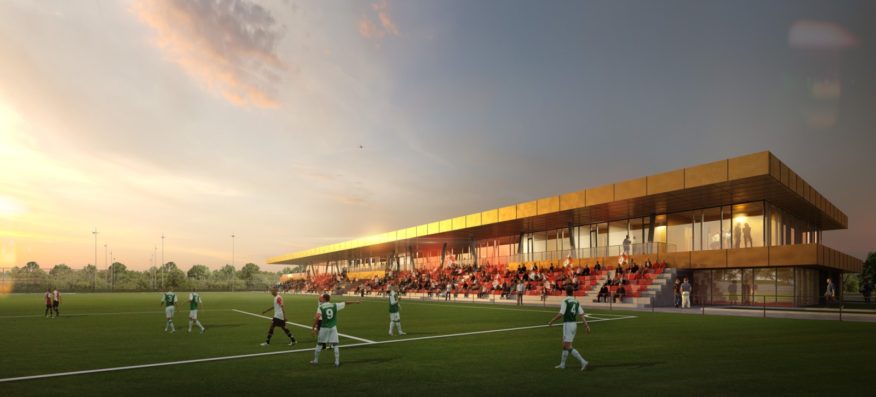
A powerful gold roof
The image-defining element of the building is the generously designed gold-coloured roof. The roof ensures that the entire gallery is covered and gives the building an all-round character through its cantilevers. The floor plate has also been designed in a powerful way, as a gold-coloured disc. This platform provides exterior circulation around the building, where many people will gather, either on the terrace or the walkway above the tribune. The design is further characterised by symmetry and an unambiguous building structure. Between these gold layers, the façade has been designed with steel panels. These create verticality in the façade and give the building depth and texture.

Space for sports and games
Around the building there are various types of football fields, training zones and sports and play areas, which are also situated around the entrance square. The composition of the forecourt anticipates the symmetry of the total design; spacious footpaths lead to the entrances and are surrounded by attractive green areas. Regarding sustainability, the building has become 90% more energy-efficient than required by building regulations. All measures taken for this will ensure that the building will become energy-neutral. Source by MoederscheimMoonen Architects.

- Location: Rotterdam, the Netherlands
- Architect: MoederscheimMoonen Architects
- Architect in Charge: Erik Moederscheim
- Project team: Erik Moederscheim, Jelle Rinsema, Auke Bult, Marta Fiou, Agata Proniak
- Engineer: IMD Raadgevende ingenieurs
- Installation consultant: Techniplan
- Project management: BOAG Adv
- Contractor: Berghege
- Client: Feyenoord N.V.
- Program: Restaurant, tribune, sports medical rooms, changing rooms, offices, multifunctional classrooms
- Size: 4000 m2
- Completion: mid-2019
- Images: Courtesy of MoederscheimMoonen Architects

