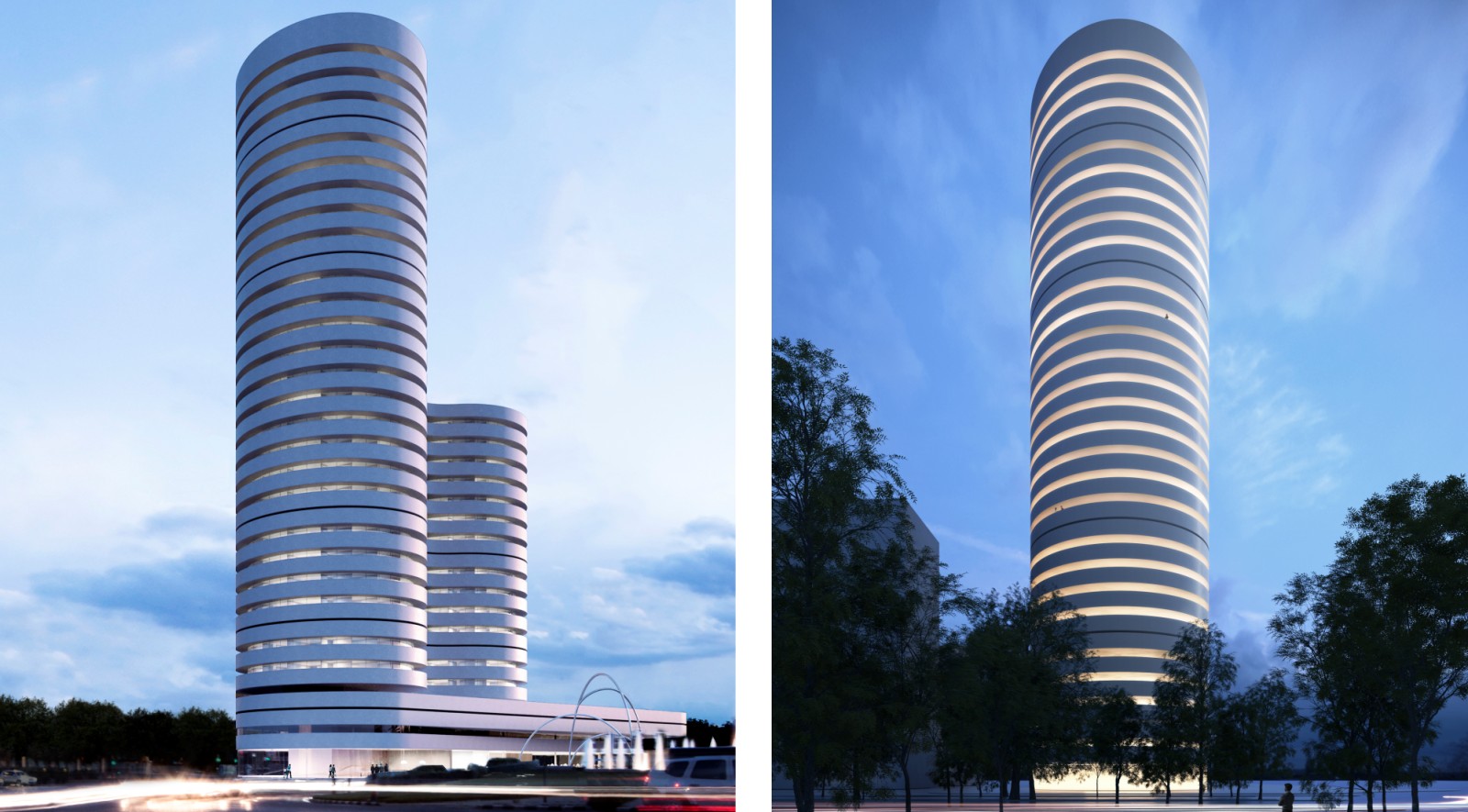The objective of the proposal is to design a building that aspires to have the ability to go through time and not become obsolete, adapting to physical conditions and making the most of them in order to present the situation in an innovative way. The building is configured as a Kouros that guards the access to the city. In the composition of its façade, the building shows the passage of time and as if it were different strata, the heights that have defined the different types of the city are shown.
We have therefore two towers with a common communication core. The curved geometry together with the intense rising sun make the gradient of shadows favour the slender perception of the tower. The necessary technical plants are inserted allowing to compose the rhythm of the façade. In the base of the tower there is set the commercial area, on top of which the common areas of the building are placed, swimming pool, gymnasium, etc. The floor plan of each tower allows to draw 6 dwellings per floor with an orthogonal geometry.
The space between the regular layout and the circular floor is used to arrange the terraces and also to provide the necessary solar protection. The arrangement of these exterior spaces facilitates the cleaning and maintenance of exterior carpentry which, by not being the main feature of the façade, allow to economize the proposal. The attics meet the required setbacks and the roofs are destined for the private use of the attics in one of the towers, and as a common space in the other.
The structure is configured by a rigid core and the distribution of the floors facilitate the materialization of a simple structure. The facade is designed using a solid surface that adapts to the geometry without the need for thermoforming, anchored to the bearing structure by means of a ventilated façade system. This construction system has the advantage of not needing maintenance, which is especially favourable in high-rise buildings. Source by Fran Silvestre Arquitectos.
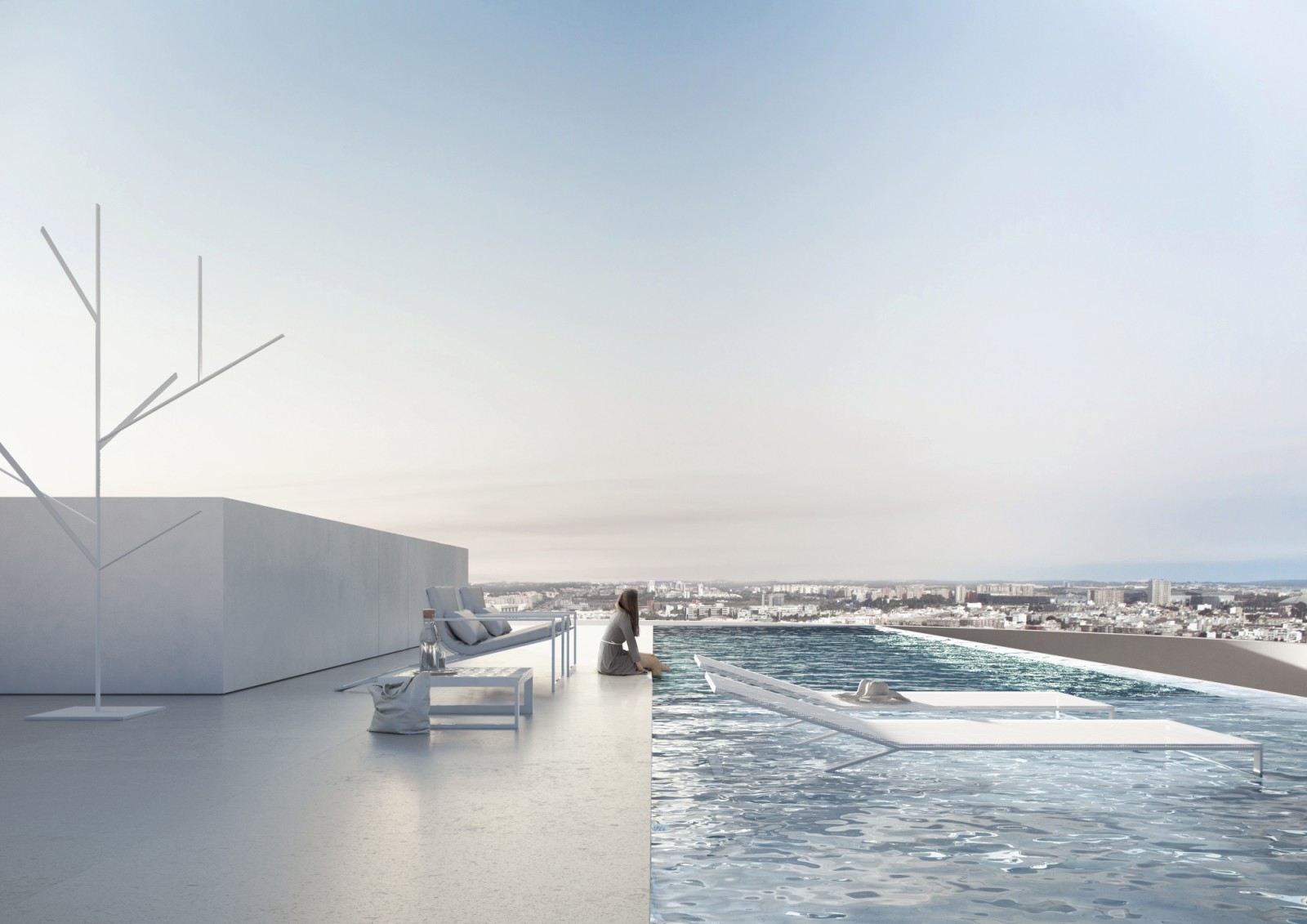
Image © Fran Silvestre Arquitectos 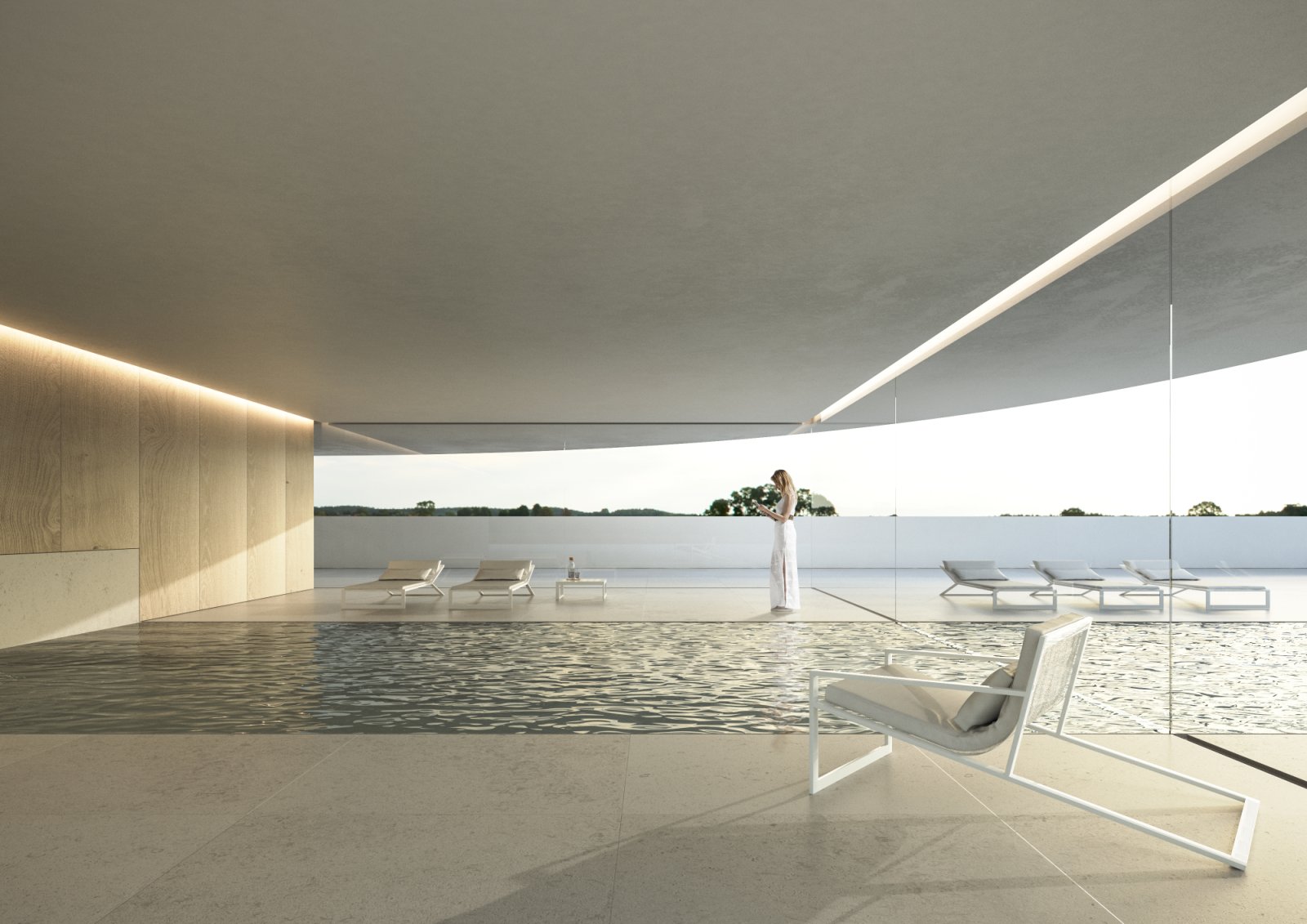
Image © Fran Silvestre Arquitectos 
Image © Fran Silvestre Arquitectos
- Location: Valencia, Spain
- Architect: Fran Silvestre Arquitectos
- Principal in Charge: Fran Silvestre
- Interior Design: Alfaro Hofmann
- Project Team: María Masià, Fran Ayala, Estefanía Soriano, Sandra Insa, Pablo Camarasa, Ricardo Candela, David Sastre, Sevak Asatrián, Vicente Picó, Rubén March, Jose Manuel Arnao, Rosa Juanes, Gemma Aparicio, Sergio Llobregat, Juan Martinez, Paz Garcia, Neus Roso, Daniel Uribe, Joan Maravilla, Javier Briones, Ángel Pérez, Sergio Tórtola, Marta Escribano, Phoebe Harrison, Daniel Yacopino
- Financial Manager: Ana de Pablo
- Communication: Sara Atienza
- Year: 2018
- Images: Courtesy of Fran Silvestre Arquitectos
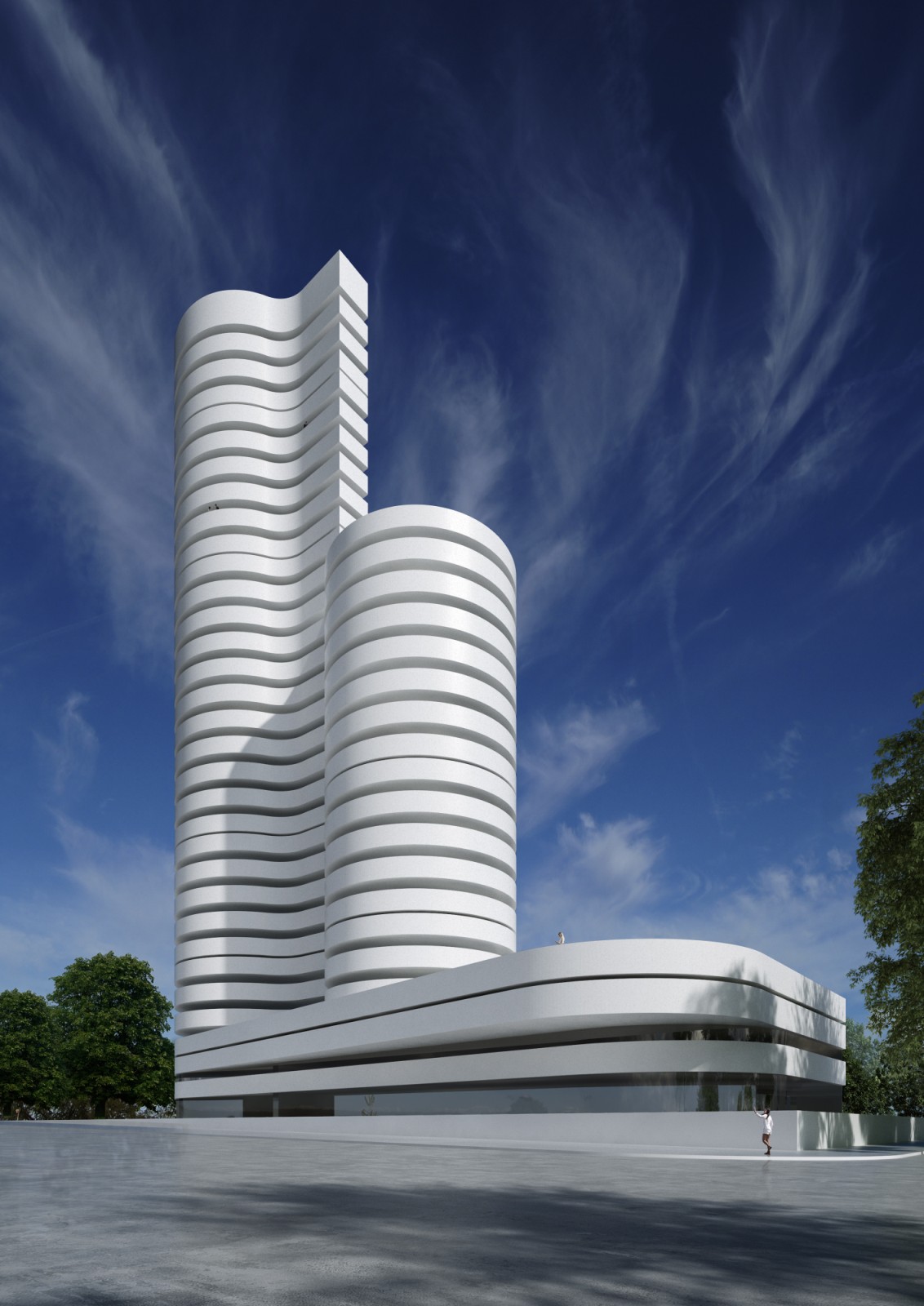
Image © Fran Silvestre Arquitectos 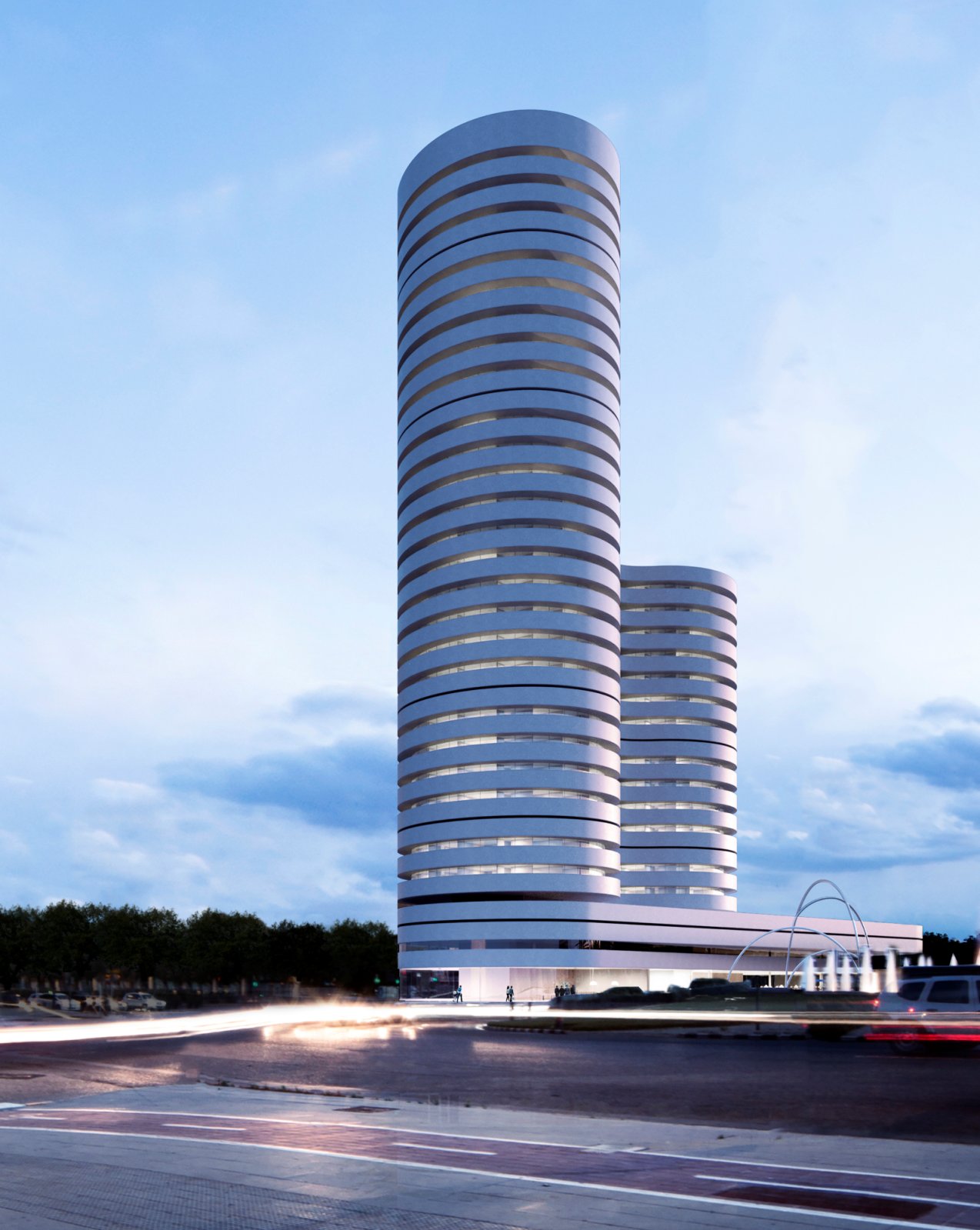
Image © Fran Silvestre Arquitectos 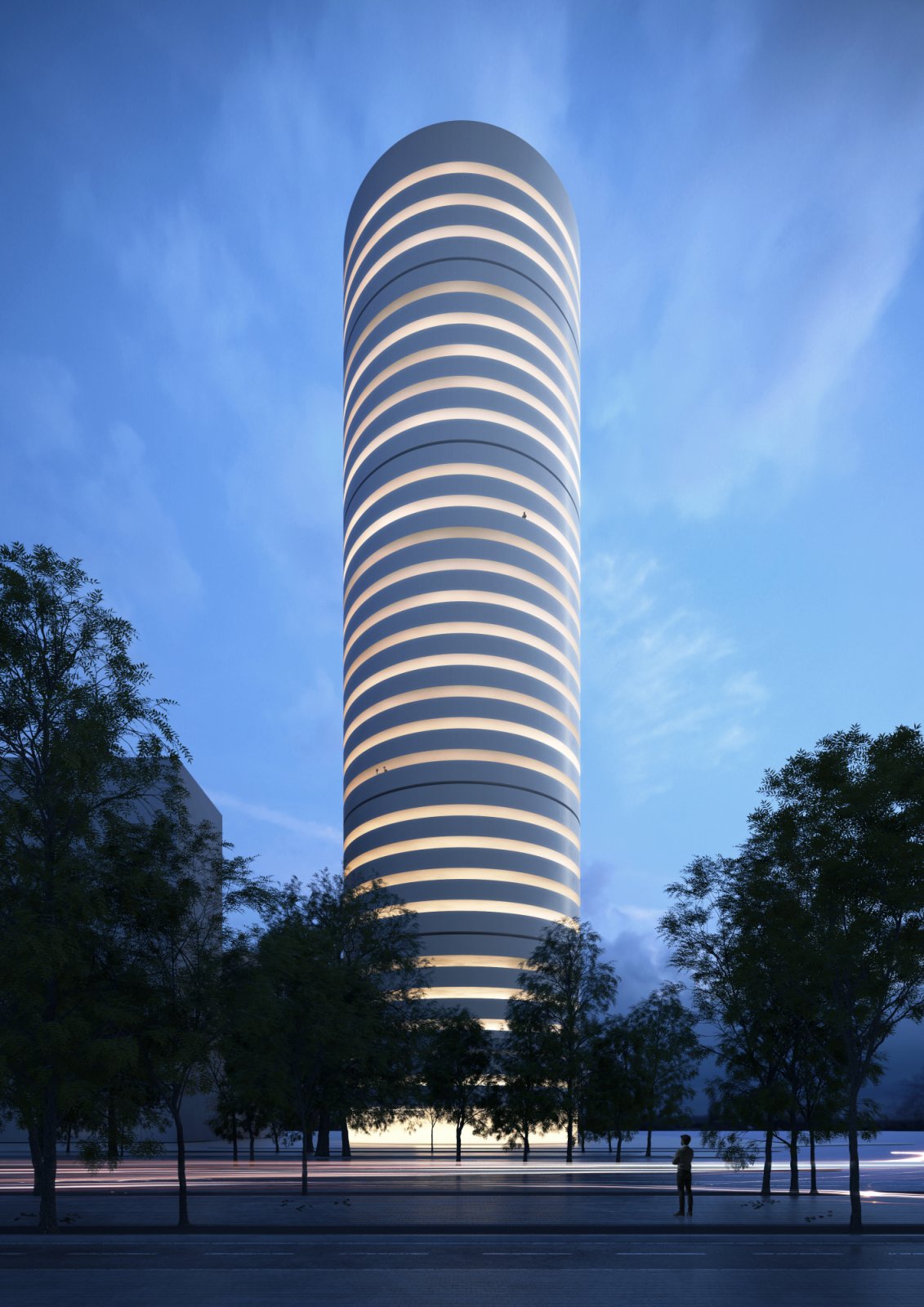
Image © Fran Silvestre Arquitectos 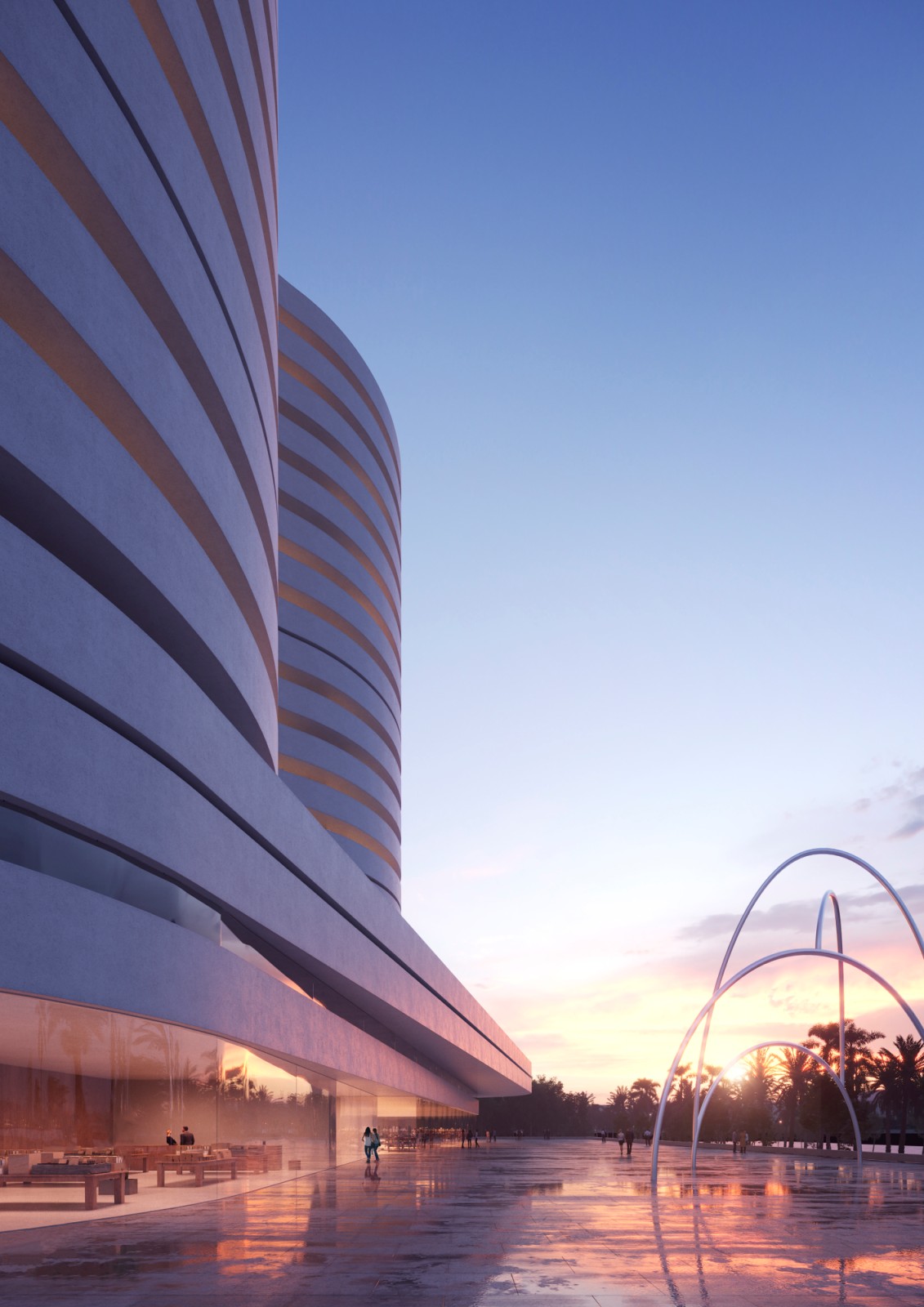
Image © Fran Silvestre Arquitectos 
Image © Fran Silvestre Arquitectos 
Image © Fran Silvestre Arquitectos 
Image © Fran Silvestre Arquitectos 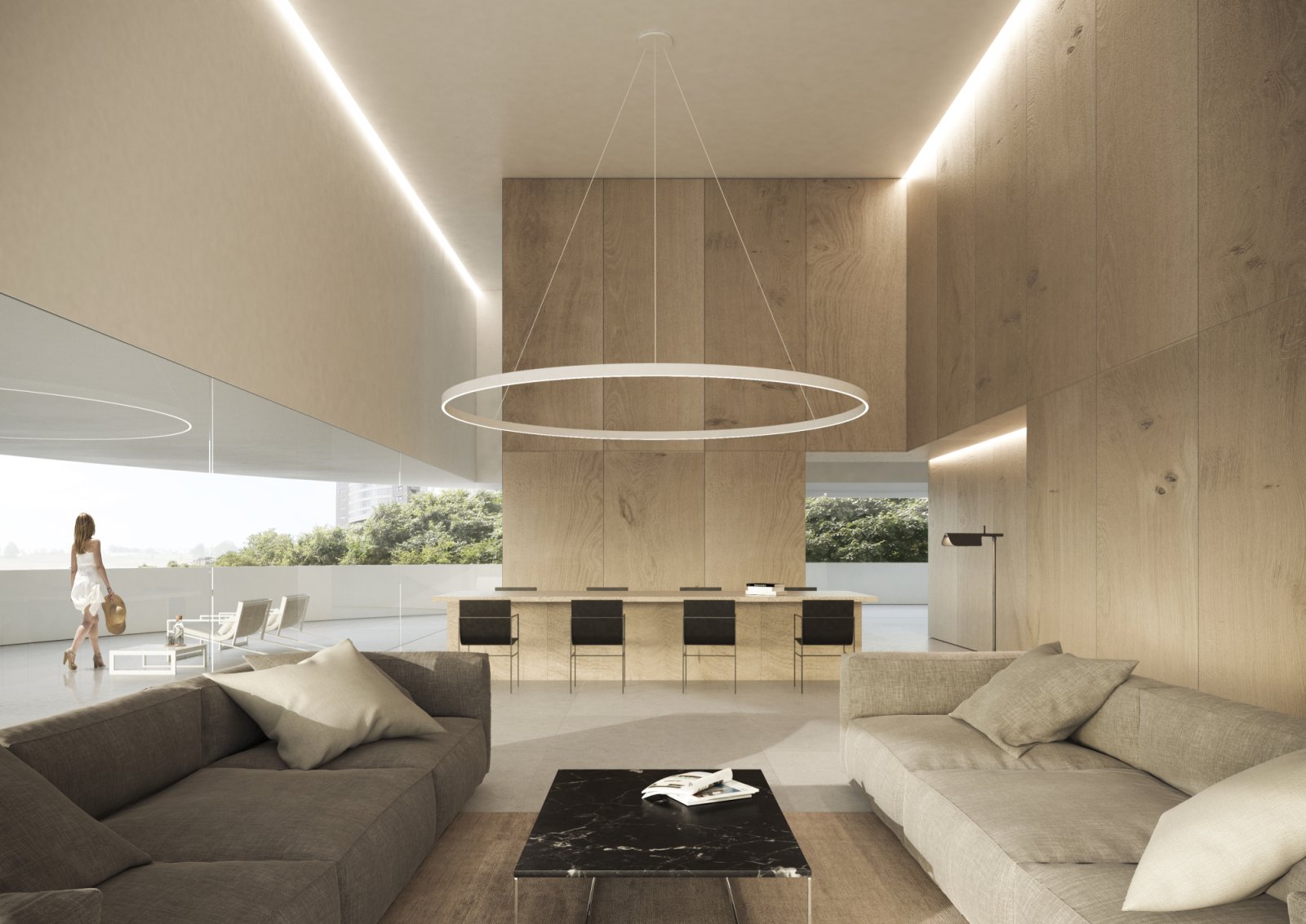
Image © Fran Silvestre Arquitectos 
Image © Fran Silvestre Arquitectos 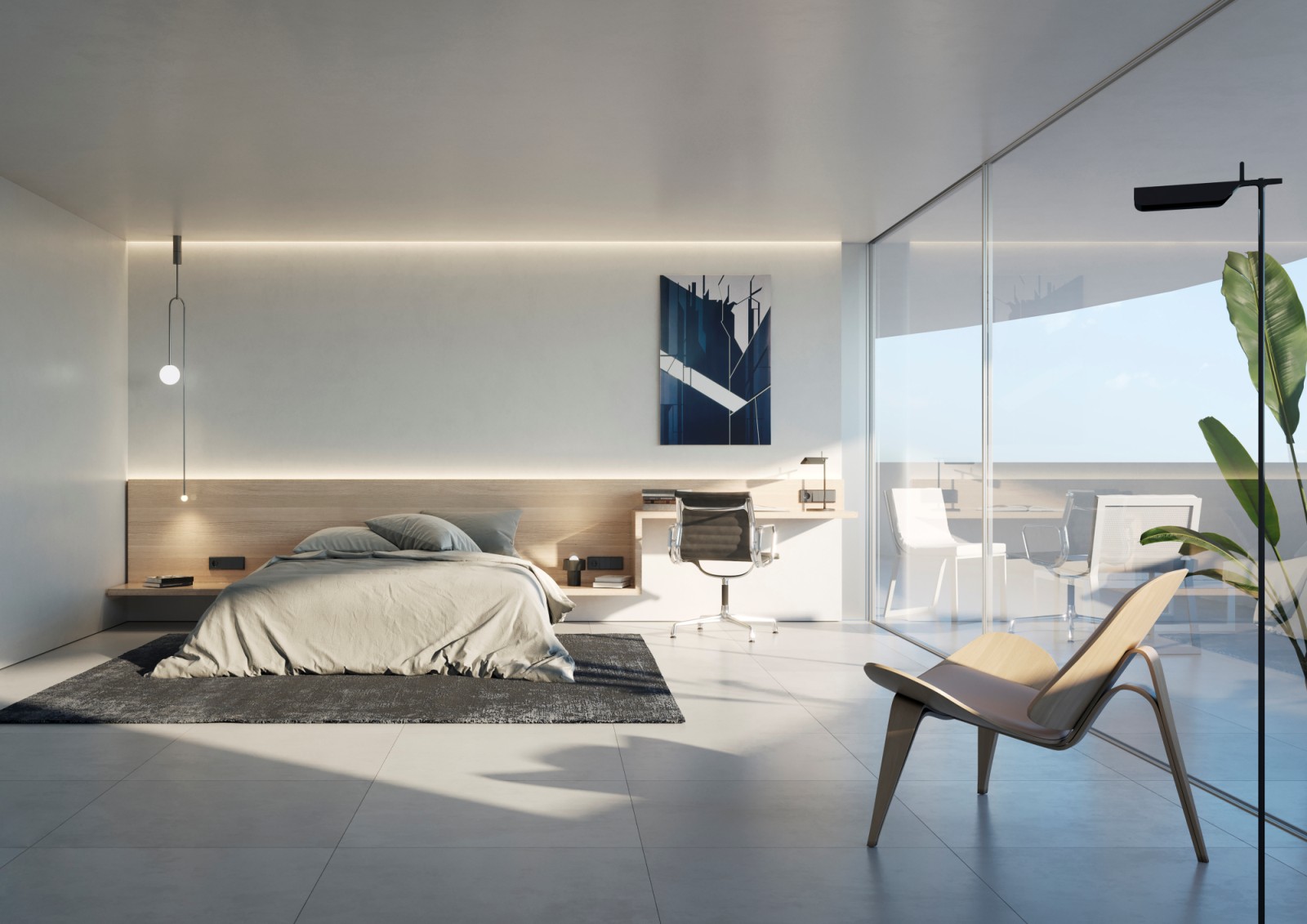
Image © Fran Silvestre Arquitectos 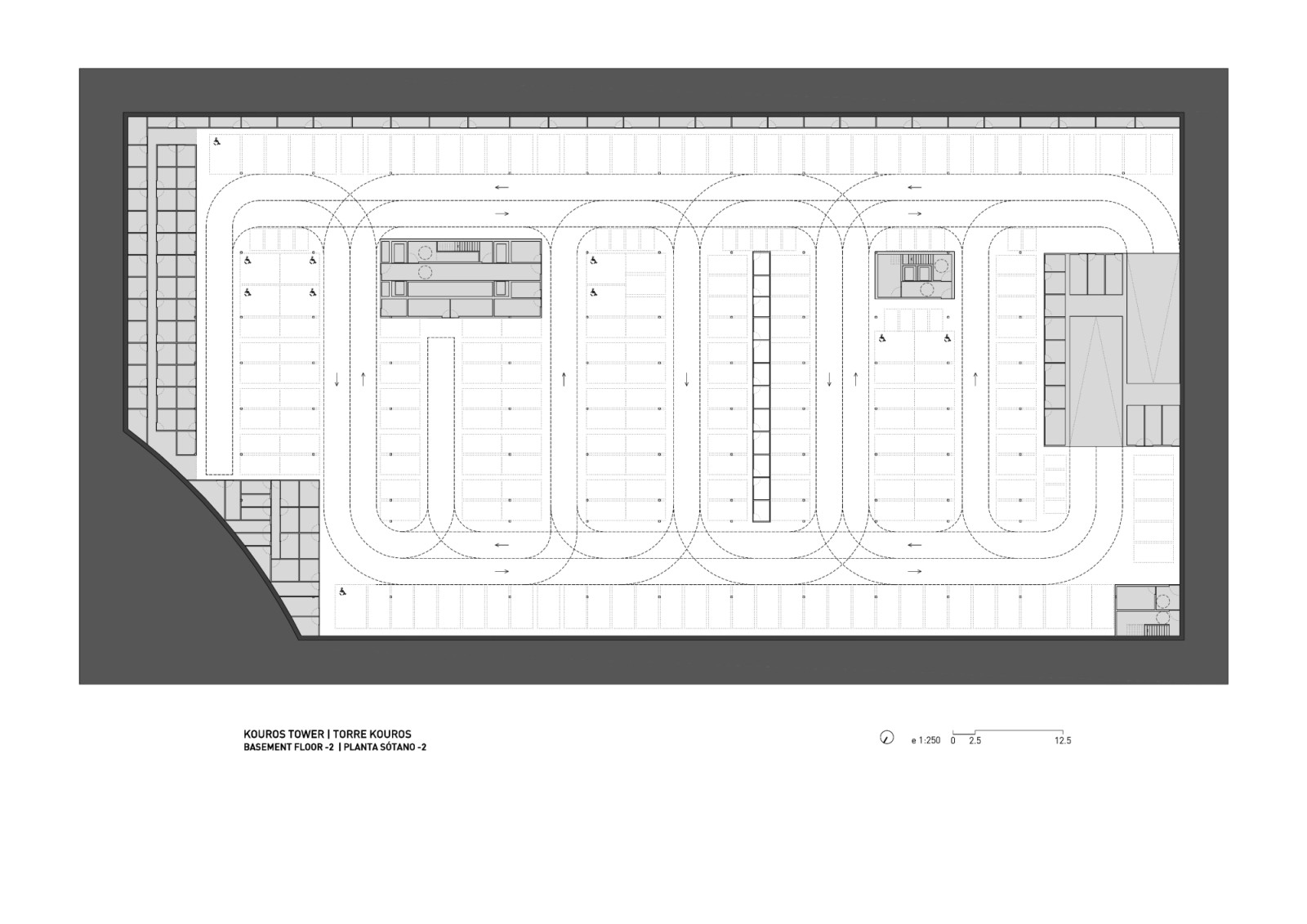
Basement Level -2 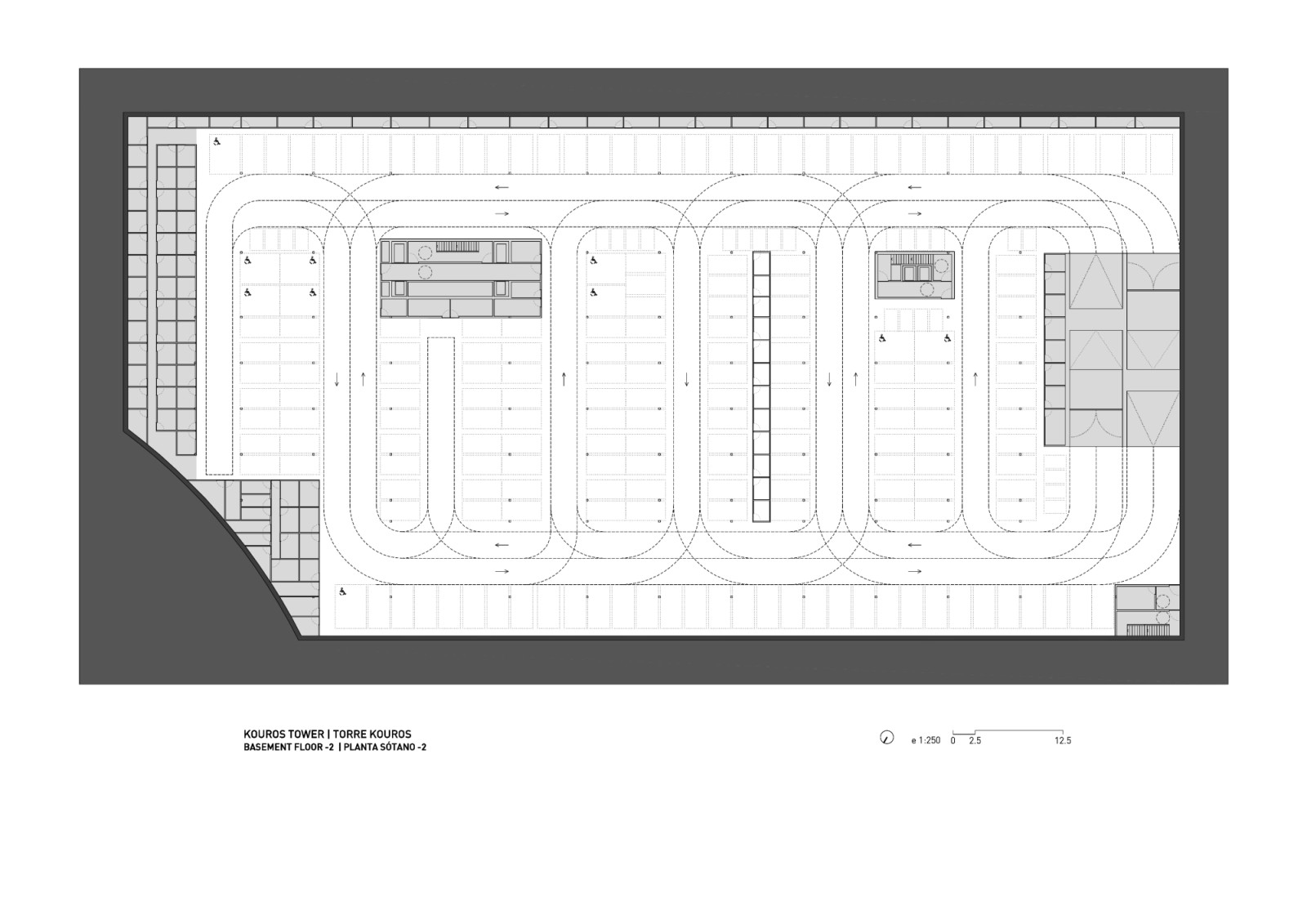
Basement Level -1 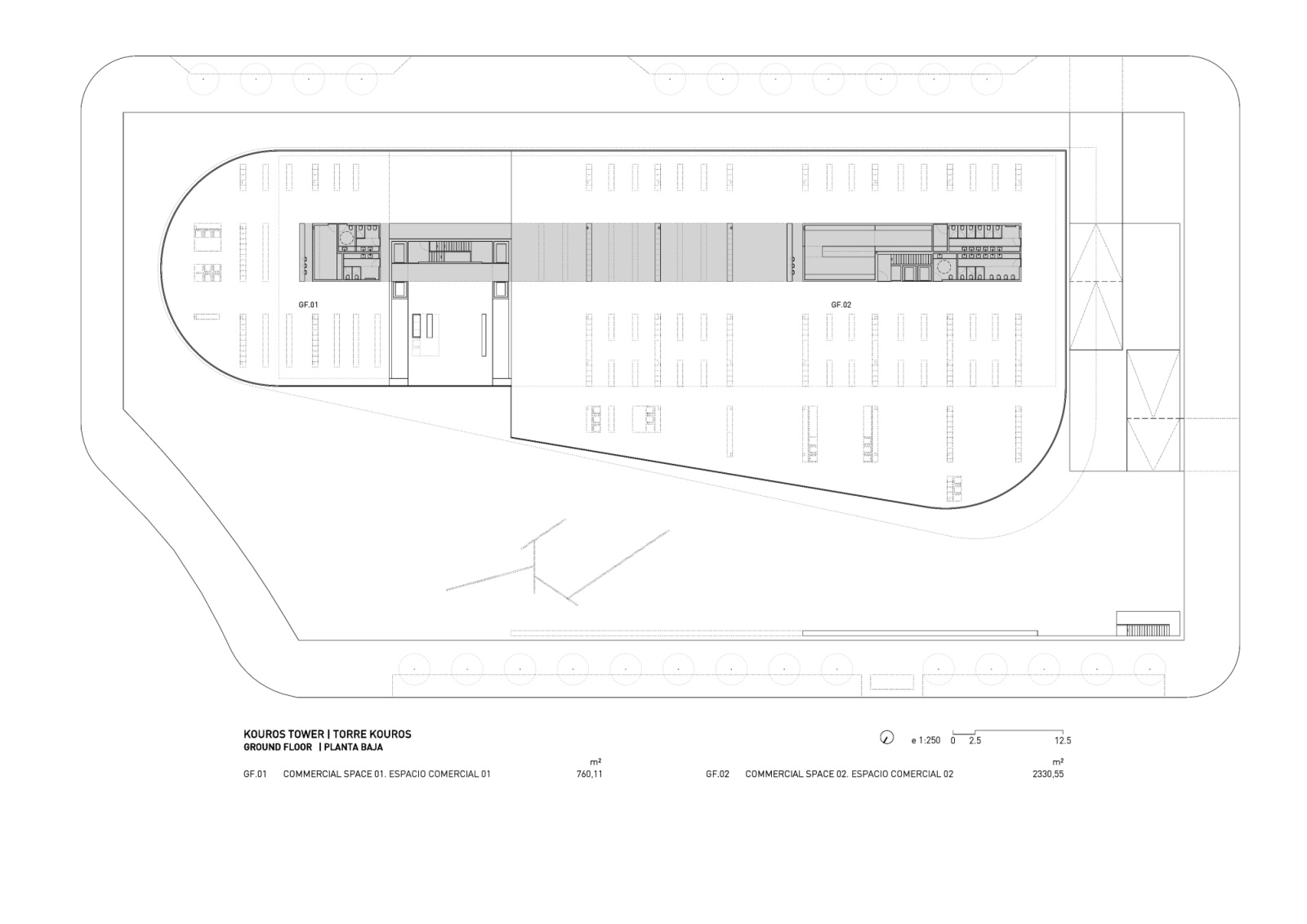
Ground Floor Plan 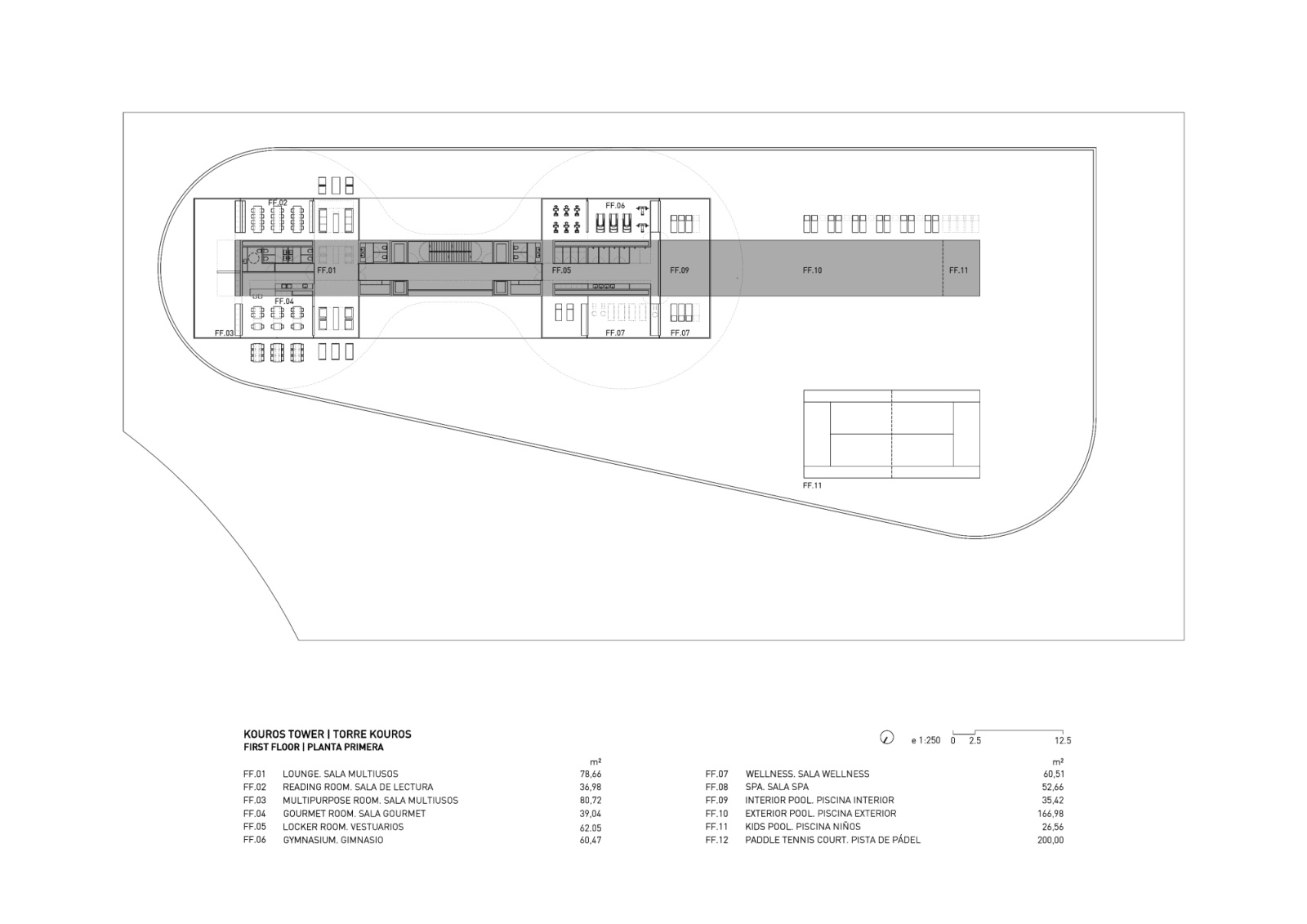
First Floor Plan 
Basement Level -2 
Basement Level -1 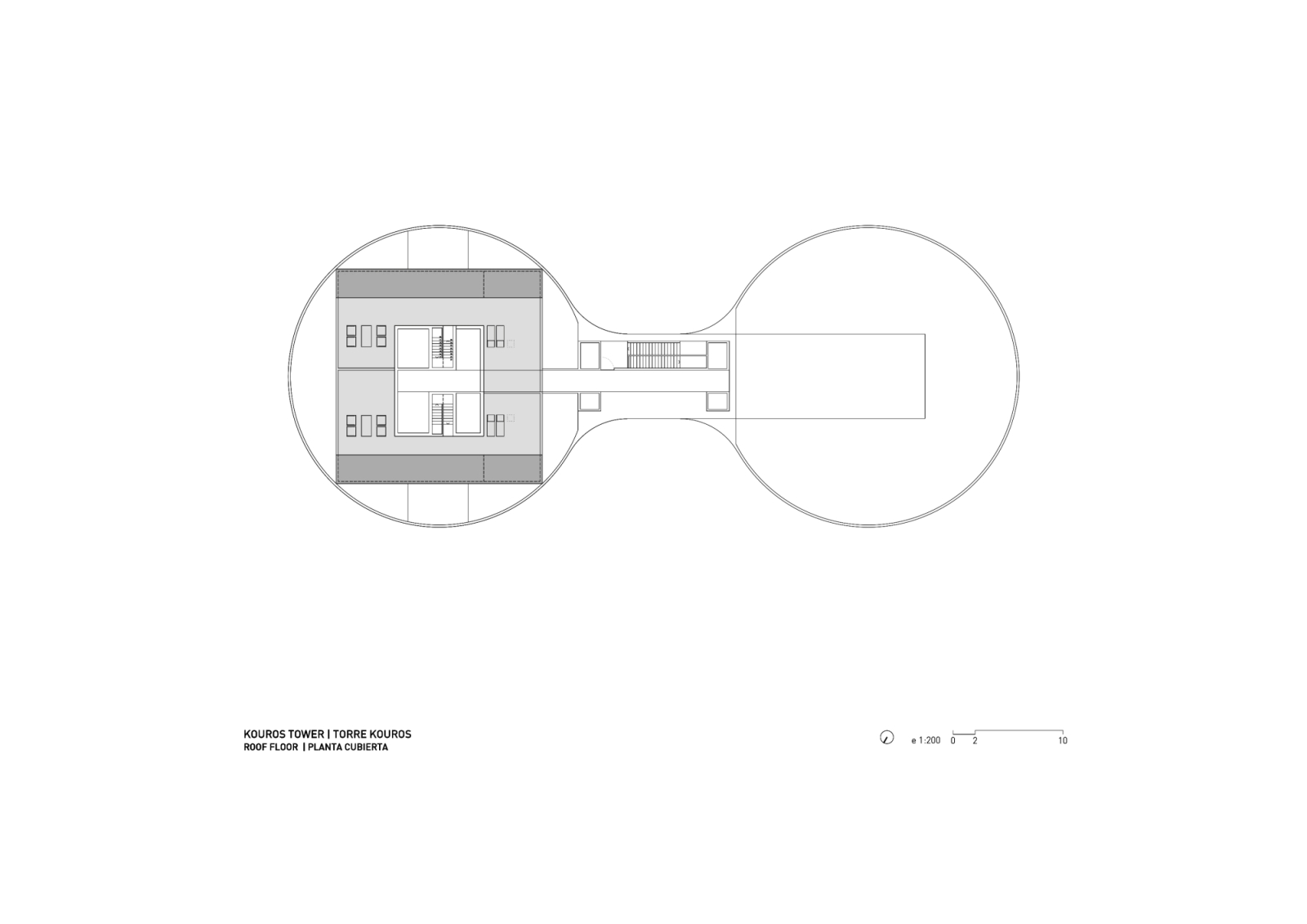
Roof Floor Plan 
Plan Level 3-20 
Plan Level 21 
Model 
Model

