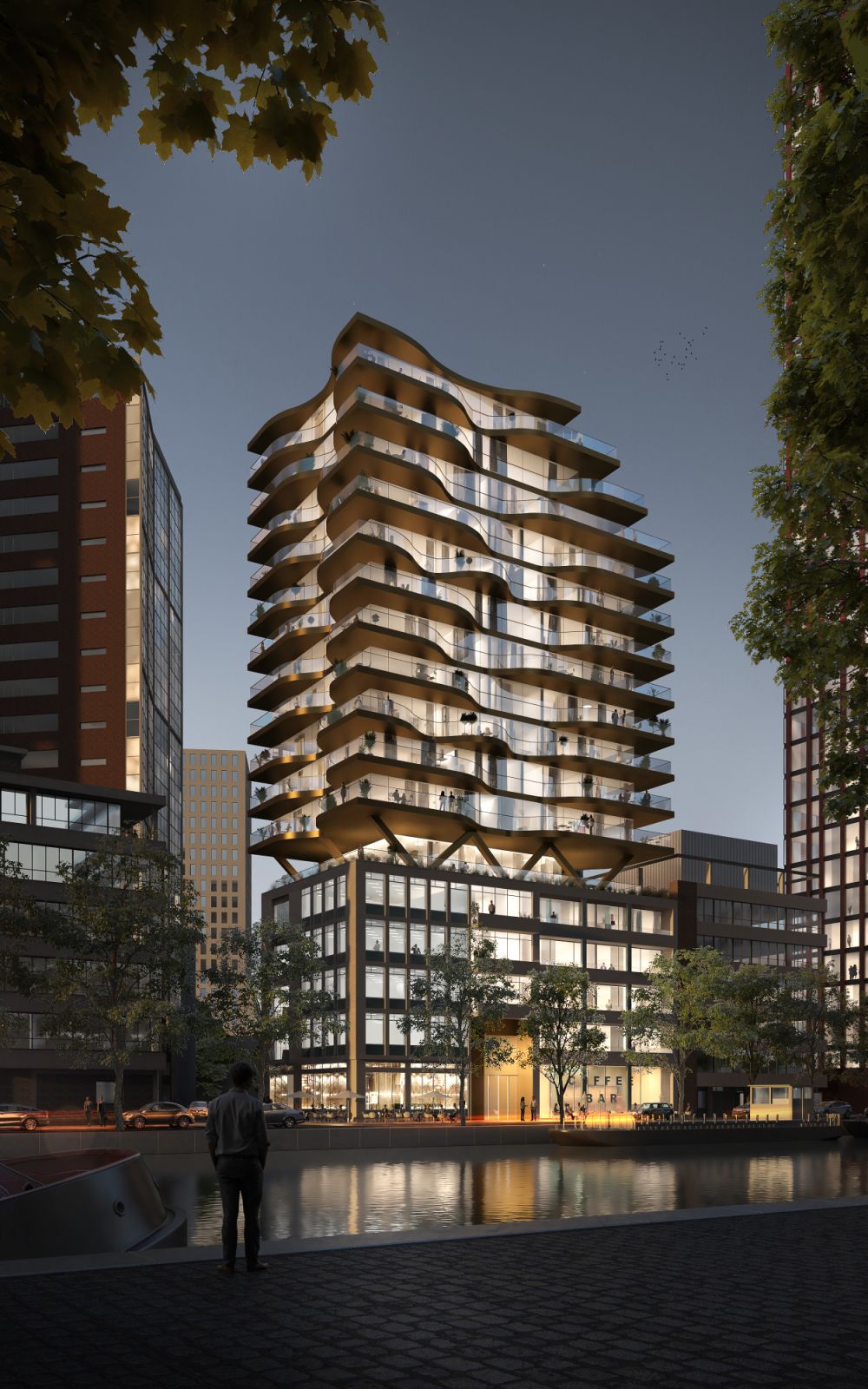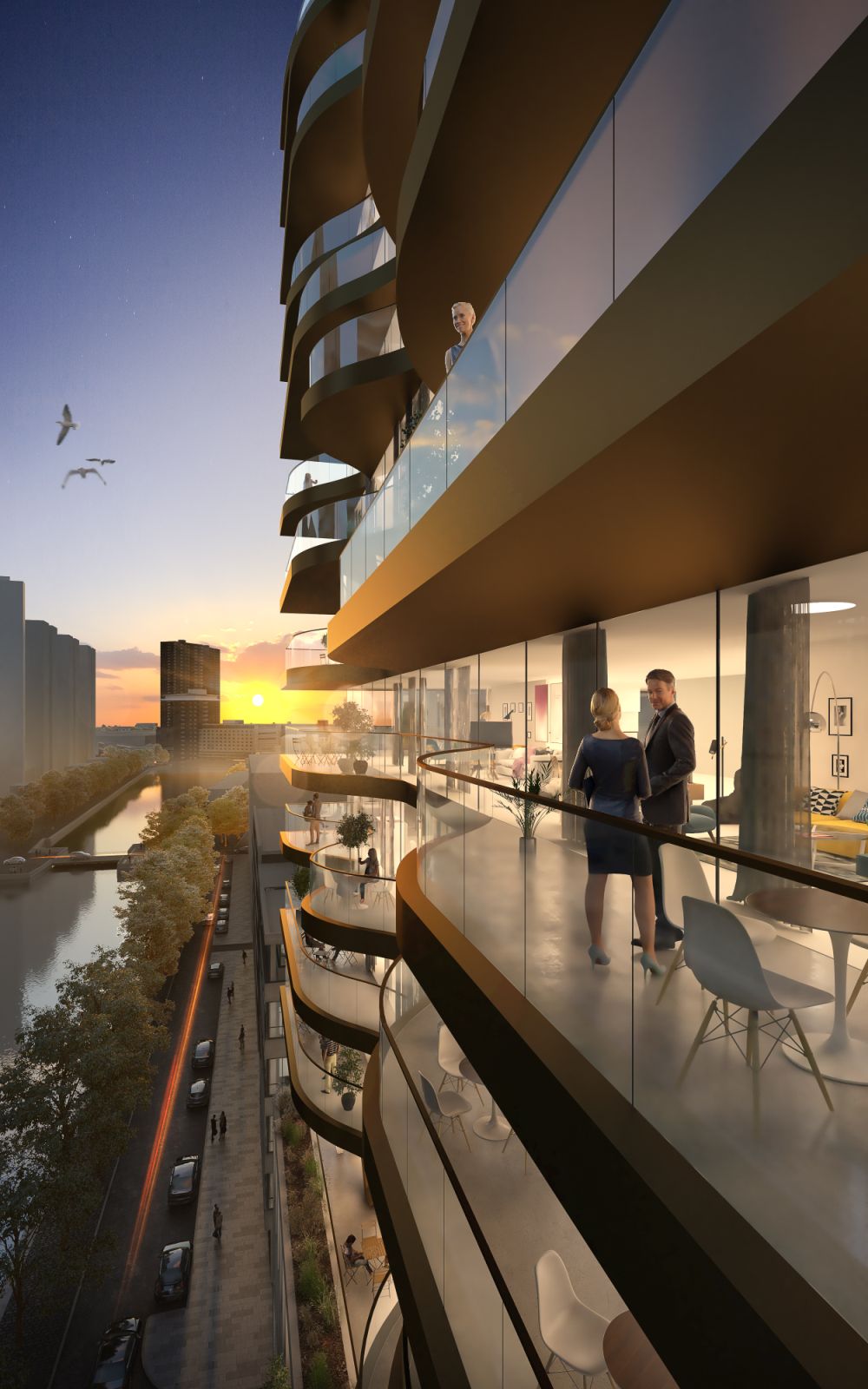MoederscheimMoonen Architects will design a new residential building in the centre of Rotterdam, The Netherlands. Local Developer and builder Stebru has chosen the competition entry by the Rotterdam architectural firm as the winning design. The starting point for the design was to preserve the iconic existing architecture of the current office buildings as much as possible. This turned out to be challenging but also guided the design towards the end result of a wonderfully dynamic winning design. The building will have a mix of different apartment types and commercial functions, with the outdoor space in the form of generous balconies giving the residents a spectacular experience of the city centre.
Maritime District
The location of the new building is part of the Maritime District and was originally a port area, which is now being transformed into a high-quality residential and living area. The area is characterized by the presence of many high-rise buildings and various new high-rise projects. It is the epicentre of high-rise buildings in Rotterdam’s city centre. Quite recently, the municipality of Rotterdam mapped out where in this area valuable post-WWII architecture can still be found and has thus identified the location for this new residential building as very valuable. The horizontal and composite facades of the existing office buildings show the typical architectural character from that time and should therefore be preserved as much as possible.
The Design
The design by MoederscheimMoonen takes maximum conservation of the existing buildings as a starting point for further expansion. Within a predetermined maximum building volume, the residential building is designed as an upward extension of the existing buildings which contrasts in its architecture. Inspiration for this was found in the omnipresent connection with water that characterises the Maritime District. Architect Erik Moederscheim: “Between the existing buildings and the new building is also a special floor where we have designed a communal space in the form of a living room and a roof garden. This will be the meeting point of the building.”
The scheme is designed within an efficient volume with a maximum footprint that conforms as much as possible to the façade at the old harbour. “This makes the residential building compact and maximises the view from the apartments,” says the architect. In the further development, the firm aims to work with the client to look for the best mix of living, working and commercial functions that can really make it a special, multifunctional building. The aim is to be able to begin construction on the residential building by mid-2020. Source by MoederscheimMoonen Architects.
- Location: Rotterdam, the Netherlands
- Architect: MoederscheimMoonen Architects
- Architect in charge: Erik Moederscheim
- Project Team: Sulejman Gusic, Daniel Enciu, Josh Watts, Manuel Mesa Sanchez, Mike Pennings, Jelle Rinsema
- Client: Stebru, the Netherlands
- Programme: Apparments, offices, commercial space and parking
- Surface area: 7,500 m2
- Year: 2019
- Images: Courtesy of MoederscheimMoonen Architects






