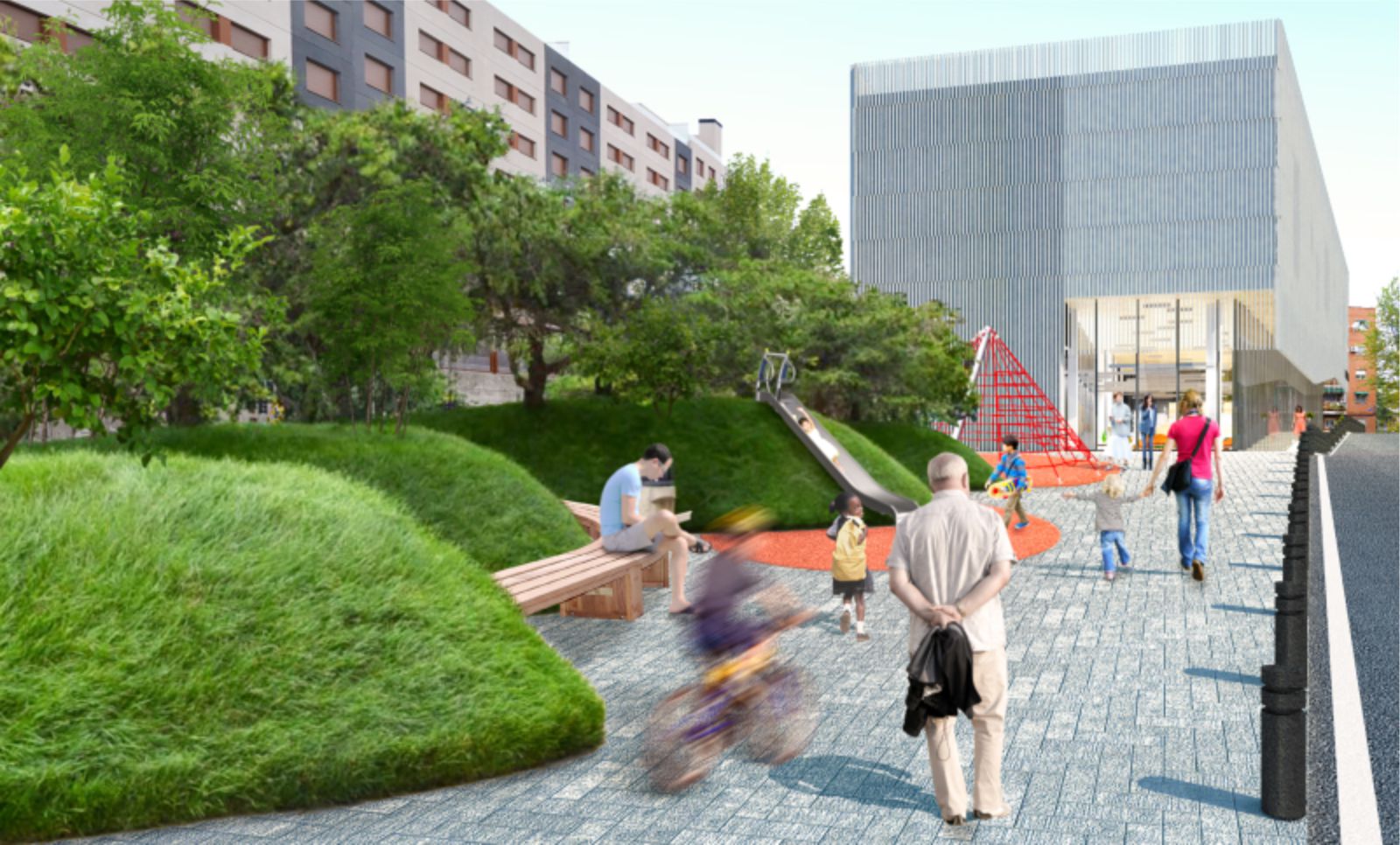The new Villaverde library is designed to become a catalyst, an open and inclusive building that opens to the neighborhood, allowing it to enrich its architecture and boost its social activity. The library is configured as an urban living room, which can house multiple scenarios of daily life, as well as places for study, relax, education, culture and politics. It is not only a place of study and cultural growth, but also a space where you can express the needs of the neighborhood.
The ground floor is totally permeable and it is intended as an urban permeable plaza: a place that acts as an extension of the city. The boundary between the internal and external space dissolves, creating a continuous space. At the ground floor the building follows the existing topography becoming a terraced space that is the core of the building: an informal place for study and relax, accessible to everyone. The upper floor houses, on the other hand, all the most reserved and silent activities of the building, ideal to house the functions that characterize a traditional library.
The indirect natural light comes from an internal patio and numerous windows dotated with solar control elements. The idea of a place open to the city also continues with the creation of the urban park at the northeast end of the lot. The ground here is shaped with topographies made with part of the ground transferred from the construction and, thanks to the presence of urban furniture and a children playground, this small park is place for the neighborhood that, together with the library, constitutes a new landmark for the community of Villaverde: a new open center bustling with all kinds of activities.
Open Library is designed to be an extremely efficient building that uses active and passive systems for energy savings. The photovoltaic panels on the roof allow a consistent reduction of the energy consumption of the building, while the thermal panels allow the heating of the water in a sustainable way. The slopes of the roof channel the rainwater to the patio of the first floor to collect rainwater to re-use partially for the building and for the irrigation of the park. The ground floor and the first floor are protected with highly insulating glass, which permits the entrance of natural light decreasing the management costs and highly increasing the quality of the spaces.
The circulation of passive air is guaranteed through cross ventilation thanks to the numerous openings and the presence of the central patio. The project aims to be a highly inclusive urban catalyst respecting gender and diversity criteria. Its internal distribution, completely flexible and adaptable to different needs, is able to effectively include citizens in the creation of the space. The visual continuity of the space allows the users to control themselves, increasing the security of the building. The library is also linked to an open management model for the library that improves inclusivity through an APP.
The proposal for the Villaverde library relies equally on two parallel work processes whose interconnection and coherence depends to a great extent on the success of the project: a design process, and a social or participation process. The design process is, in this case, the design work produced for the client. The social process, understood as the involvement of different actors in the development of the project, is oriented to the participation of key agents (such as citizens, neighborhood organizations, children, disadvantages social groups, women) in order to create an active network around the project and develop a collective vision on it, providing a fundamental information for the design process. Source by m²ft architects.
- Location: Calle Calcio, Madrid, Spain
- Architect: m²ft architects
- Project Team: Flavio Martella, Maria Vittoria Tesei, Filippo Lorenzi
- Engineering: Ambra Guglietti
- Status: Finalist international competition
- Size: 2,650 square meters
- Cost: 3.100.000 euros
- Year completed: 2018
- Images: Courtesy of m²ft architects











